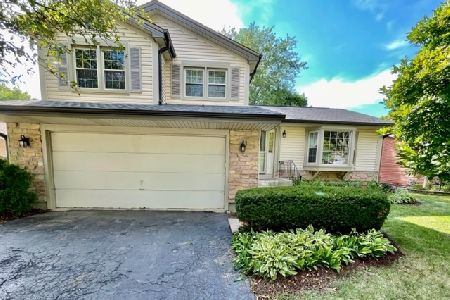783 Cardinal Lane, Elk Grove Village, Illinois 60007
$402,500
|
Sold
|
|
| Status: | Closed |
| Sqft: | 1,820 |
| Cost/Sqft: | $221 |
| Beds: | 4 |
| Baths: | 3 |
| Year Built: | 1985 |
| Property Taxes: | $7,853 |
| Days On Market: | 2324 |
| Lot Size: | 0,18 |
Description
Original owner has taken great love and care of this beautiful Westport model. Living/Dining room has hardwood floors which extend into the kitchen and family room. Open concept kitchen with white cabinets, all newer appliance's, opens to the family room with fireplace and direct access to large yard with deck. Great space for entertaining. Updated aluminum siding (2012) New roof, garage door, gutters and downspouts (2017). Replaced windows (2010). Pella windows with built in blinds in Kit and Fam Rm. Main floor laundry with Maytag washer/dryer. Generous master suite with full bath and walk-in closet. Large 2nd bedroom connects to shared bath. Perfect for children or extended stay house guests. Finished basement makes for a wonderful rec room with an extra room for your fitness equipment or craft area. Unfinished add'l area provides for tons of storage. Home is located in top ranking schools! Dist. 54/211 Conant HS. Close to parks, shops, and easy expressway access.
Property Specifics
| Single Family | |
| — | |
| Traditional | |
| 1985 | |
| Full | |
| WESTPORT | |
| No | |
| 0.18 |
| Cook | |
| Windemere | |
| — / Not Applicable | |
| None | |
| Lake Michigan | |
| Public Sewer | |
| 10515562 | |
| 07352100270000 |
Nearby Schools
| NAME: | DISTRICT: | DISTANCE: | |
|---|---|---|---|
|
Grade School
Fredrick Nerge Elementary School |
54 | — | |
|
Middle School
Margaret Mead Junior High School |
54 | Not in DB | |
|
High School
J B Conant High School |
211 | Not in DB | |
Property History
| DATE: | EVENT: | PRICE: | SOURCE: |
|---|---|---|---|
| 25 Oct, 2019 | Sold | $402,500 | MRED MLS |
| 13 Sep, 2019 | Under contract | $402,500 | MRED MLS |
| 12 Sep, 2019 | Listed for sale | $402,500 | MRED MLS |
Room Specifics
Total Bedrooms: 4
Bedrooms Above Ground: 4
Bedrooms Below Ground: 0
Dimensions: —
Floor Type: Carpet
Dimensions: —
Floor Type: Carpet
Dimensions: —
Floor Type: Carpet
Full Bathrooms: 3
Bathroom Amenities: —
Bathroom in Basement: 0
Rooms: Recreation Room,Play Room
Basement Description: Partially Finished
Other Specifics
| 2 | |
| Concrete Perimeter | |
| Concrete | |
| Deck | |
| — | |
| 64 X 125 | |
| Unfinished | |
| Full | |
| Hardwood Floors, First Floor Laundry, Walk-In Closet(s) | |
| Range, Microwave, Dishwasher, Refrigerator, Washer, Dryer, Disposal | |
| Not in DB | |
| Sidewalks | |
| — | |
| — | |
| Attached Fireplace Doors/Screen, Gas Log, Gas Starter |
Tax History
| Year | Property Taxes |
|---|---|
| 2019 | $7,853 |
Contact Agent
Nearby Similar Homes
Nearby Sold Comparables
Contact Agent
Listing Provided By
Century 21 Langos & Christian








