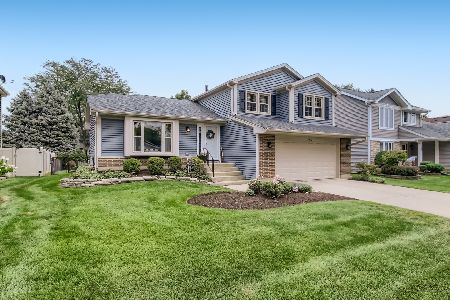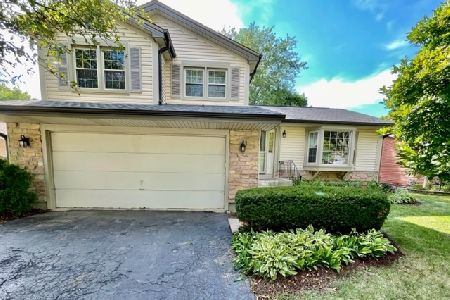769 Cardinal Lane, Elk Grove Village, Illinois 60007
$455,000
|
Sold
|
|
| Status: | Closed |
| Sqft: | 2,400 |
| Cost/Sqft: | $194 |
| Beds: | 4 |
| Baths: | 3 |
| Year Built: | 1981 |
| Property Taxes: | $7,930 |
| Days On Market: | 2774 |
| Lot Size: | 0,18 |
Description
It doesn't get any better than this! Stunning 4 bedroom expanded Westport model in Desirable Windemere subdivision. Glistening New Hardwood flooring on the first and 2nd levels. Remodeled kitchen with 42" cabinets, Granite counters, all stainless steel appliances. New microwave/oven. Expanded Family room addition has vaulted ceiling and sky lights, as well as a wood burning fireplace. New Maytag Washer/Dryer on main level. New Roof. New Furnace. 6 Panel solid oak door throughout. Pella/Anderson windows in entire home. Remodeled bathrooms with granite counters. Master bath w/walk-in shower. Ceiling fans in all bedrooms. Updated aluminum siding, gutters, downspouts and Azek trim around the house & windows. Freshly painted throughout. Finished basement makes for a wonderful rec room plus Add'l area provides for tons of storage. Composite Deck is great for cookouts. Shed. Extra wide driveway. Beautifully manicured inside and out. Located on a quiet street. Desirable District 54/211 Schools
Property Specifics
| Single Family | |
| — | |
| Traditional | |
| 1981 | |
| Full | |
| WESTPORT+ | |
| No | |
| 0.18 |
| Cook | |
| Windemere | |
| 0 / Not Applicable | |
| None | |
| Lake Michigan | |
| Public Sewer | |
| 09990203 | |
| 07352100240000 |
Nearby Schools
| NAME: | DISTRICT: | DISTANCE: | |
|---|---|---|---|
|
Grade School
Fredrick Nerge Elementary School |
54 | — | |
|
Middle School
Margaret Mead Junior High School |
54 | Not in DB | |
|
High School
J B Conant High School |
211 | Not in DB | |
Property History
| DATE: | EVENT: | PRICE: | SOURCE: |
|---|---|---|---|
| 20 Aug, 2018 | Sold | $455,000 | MRED MLS |
| 22 Jun, 2018 | Under contract | $464,900 | MRED MLS |
| 19 Jun, 2018 | Listed for sale | $464,900 | MRED MLS |
Room Specifics
Total Bedrooms: 4
Bedrooms Above Ground: 4
Bedrooms Below Ground: 0
Dimensions: —
Floor Type: Hardwood
Dimensions: —
Floor Type: Hardwood
Dimensions: —
Floor Type: Hardwood
Full Bathrooms: 3
Bathroom Amenities: —
Bathroom in Basement: 0
Rooms: Recreation Room,Other Room,Deck,Storage
Basement Description: Partially Finished
Other Specifics
| 2 | |
| Concrete Perimeter | |
| Concrete | |
| Deck, Storms/Screens | |
| — | |
| 66X126X65X126 | |
| Unfinished | |
| Full | |
| Vaulted/Cathedral Ceilings, Skylight(s), Hardwood Floors, First Floor Laundry | |
| Range, Microwave, Dishwasher, Refrigerator, Washer, Dryer, Stainless Steel Appliance(s) | |
| Not in DB | |
| Sidewalks, Street Lights, Street Paved | |
| — | |
| — | |
| Wood Burning, Gas Starter |
Tax History
| Year | Property Taxes |
|---|---|
| 2018 | $7,930 |
Contact Agent
Nearby Similar Homes
Nearby Sold Comparables
Contact Agent
Listing Provided By
N. W. Village Realty, Inc.








