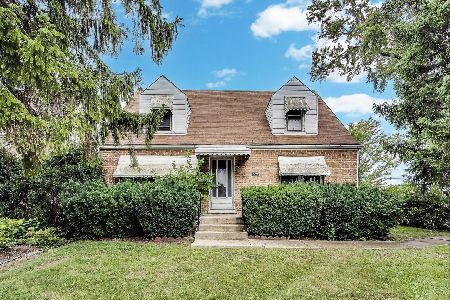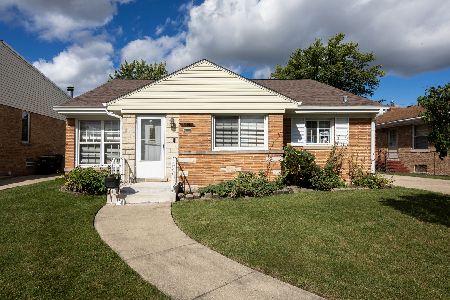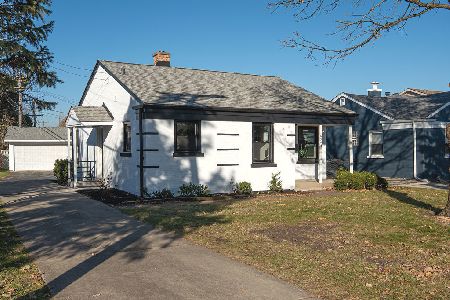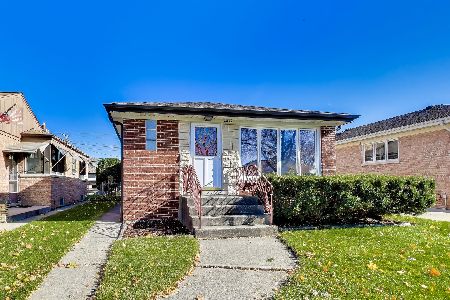7831 Neva Avenue, Niles, Illinois 60714
$354,000
|
Sold
|
|
| Status: | Closed |
| Sqft: | 1,670 |
| Cost/Sqft: | $216 |
| Beds: | 4 |
| Baths: | 3 |
| Year Built: | 1951 |
| Property Taxes: | $7,154 |
| Days On Market: | 2293 |
| Lot Size: | 0,15 |
Description
Spacious, brick 4 bedroom/2.1 baths has hardwood floors and crown molding. First floor bedroom is near new bath('16) which has porcelain tile shower with glass door, porcelain tile floor, raised marble vanity and Grohe rain shower. New kitchen('16) has 42" oak cabinets, granite counters,S/S appliances, undermount lights, c/t floor and eating area overlooking large patio and professionally landscaped, private fully fenced yard with storage shed. Oak staircase leads to second floor which has three bedrooms with ample closet space and full bath with Carrara marble floor and shower surround, double bowl marble vanity and Grohe rain shower. Full fin. base. with ext. access has new vinyl floor, gas F/P, recessed lights and half bath with marble vanity and vinyl floor('18).Open laundry room has new washer/dryer('18) Concrete driveway leads to two car gar. with EEO.New furnace '15, A/C '15, tear off roof '12. Move in ready! Walk to school(K-8), library, gym and shopping.Quiet street! Hurry!
Property Specifics
| Single Family | |
| — | |
| — | |
| 1951 | |
| Full | |
| — | |
| No | |
| 0.15 |
| Cook | |
| — | |
| — / Not Applicable | |
| None | |
| Lake Michigan | |
| Public Sewer | |
| 10513516 | |
| 10301060440000 |
Nearby Schools
| NAME: | DISTRICT: | DISTANCE: | |
|---|---|---|---|
|
Grade School
Clarence E Culver School |
71 | — | |
|
Middle School
Clarence E Culver School |
71 | Not in DB | |
|
High School
Niles West High School |
219 | Not in DB | |
Property History
| DATE: | EVENT: | PRICE: | SOURCE: |
|---|---|---|---|
| 20 Dec, 2019 | Sold | $354,000 | MRED MLS |
| 18 Nov, 2019 | Under contract | $359,900 | MRED MLS |
| — | Last price change | $374,900 | MRED MLS |
| 10 Sep, 2019 | Listed for sale | $374,900 | MRED MLS |
Room Specifics
Total Bedrooms: 4
Bedrooms Above Ground: 4
Bedrooms Below Ground: 0
Dimensions: —
Floor Type: Carpet
Dimensions: —
Floor Type: Hardwood
Dimensions: —
Floor Type: Carpet
Full Bathrooms: 3
Bathroom Amenities: —
Bathroom in Basement: 1
Rooms: No additional rooms
Basement Description: Finished
Other Specifics
| 2 | |
| — | |
| Concrete | |
| — | |
| — | |
| 50 X 129 | |
| — | |
| None | |
| — | |
| Microwave, Dishwasher, Refrigerator, Washer, Dryer, Cooktop, Built-In Oven | |
| Not in DB | |
| — | |
| — | |
| — | |
| Gas Starter |
Tax History
| Year | Property Taxes |
|---|---|
| 2019 | $7,154 |
Contact Agent
Nearby Similar Homes
Contact Agent
Listing Provided By
Coldwell Banker Residential









