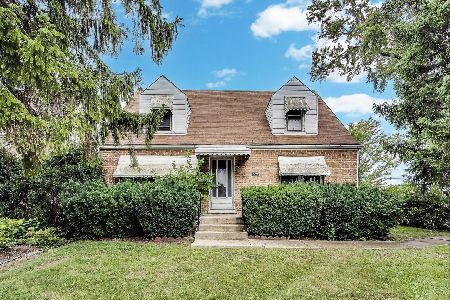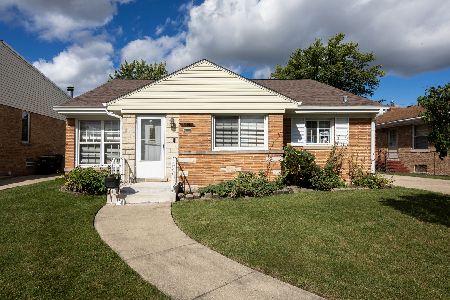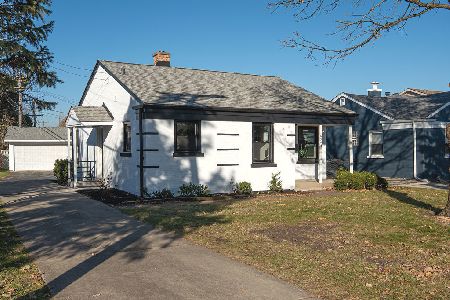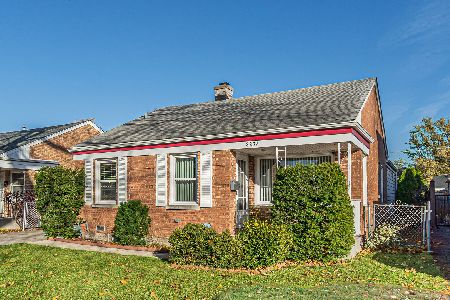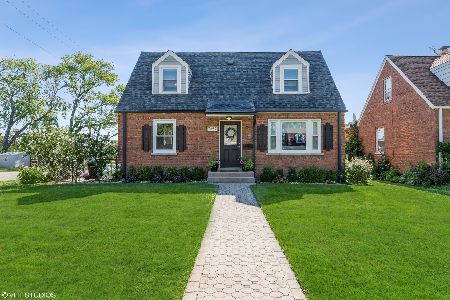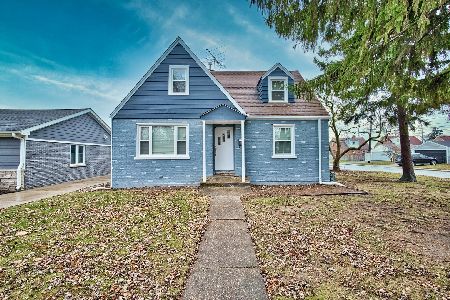7857 Neva Avenue, Niles, Illinois 60714
$395,000
|
Sold
|
|
| Status: | Closed |
| Sqft: | 870 |
| Cost/Sqft: | $460 |
| Beds: | 3 |
| Baths: | 2 |
| Year Built: | 1952 |
| Property Taxes: | $4,790 |
| Days On Market: | 2664 |
| Lot Size: | 0,15 |
Description
Stunning New Gut Rehab in Niles! Perfect Corner Lot, Brick Cape Cod w/New Addition. 3 Bedrooms 2 Full Baths. Home Features Beautiful Crown Molding & Oak Hardwood Floors Throughout. Gorgeous White Kitchen w/Blk. St. Steel Appliances, Quartz Counter Tops, Marble Back-Splash. 2 Full Baths w/Sleek & Contemporary Design, 2nd Fl. Bath Features Skylight, Modern Lighting Throughout. Spacious Lower Level Rec Room w/Laundry Room & Walkout to Big Backyard w/Fence. Detached 2 Car Garage w/Brick Driveway, Brick Patio & Brick Walkways. NEW 2018: Roof, Siding, Patio, Furnace, Air Conditioner, Water Heater, Sump Pump, Electrical, Plumbing, Drywall, Flooring, 95% Windows, all Cabinetry & Appliances. Garage w/New Siding, Roof, Windows, Doors & Flooring & the List Goes On & On!! Approx 1473 sq.ft. Including Finished Basement. Spectacular Home to Call Your Own in a Great Location!
Property Specifics
| Single Family | |
| — | |
| Cape Cod | |
| 1952 | |
| Full,Walkout | |
| — | |
| No | |
| 0.15 |
| Cook | |
| — | |
| 0 / Not Applicable | |
| None | |
| Lake Michigan,Public | |
| Public Sewer | |
| 10071250 | |
| 10301060390000 |
Nearby Schools
| NAME: | DISTRICT: | DISTANCE: | |
|---|---|---|---|
|
Grade School
Clarence E Culver School |
71 | — | |
|
Middle School
Clarence E Culver School |
71 | Not in DB | |
|
High School
Niles West High School |
219 | Not in DB | |
Property History
| DATE: | EVENT: | PRICE: | SOURCE: |
|---|---|---|---|
| 26 Oct, 2018 | Sold | $395,000 | MRED MLS |
| 26 Sep, 2018 | Under contract | $399,999 | MRED MLS |
| 4 Sep, 2018 | Listed for sale | $399,999 | MRED MLS |
| 14 Oct, 2022 | Sold | $443,000 | MRED MLS |
| 15 Aug, 2022 | Under contract | $430,000 | MRED MLS |
| 11 Aug, 2022 | Listed for sale | $430,000 | MRED MLS |
Room Specifics
Total Bedrooms: 3
Bedrooms Above Ground: 3
Bedrooms Below Ground: 0
Dimensions: —
Floor Type: Hardwood
Dimensions: —
Floor Type: Hardwood
Full Bathrooms: 2
Bathroom Amenities: —
Bathroom in Basement: 0
Rooms: Recreation Room
Basement Description: Finished,Exterior Access
Other Specifics
| 2 | |
| Concrete Perimeter | |
| Brick | |
| Brick Paver Patio | |
| Corner Lot | |
| 50X133 | |
| — | |
| None | |
| Skylight(s), Hardwood Floors, First Floor Bedroom, First Floor Full Bath | |
| Range, Microwave, Dishwasher, Refrigerator, Washer, Dryer, Stainless Steel Appliance(s) | |
| Not in DB | |
| Sidewalks, Street Lights, Street Paved | |
| — | |
| — | |
| — |
Tax History
| Year | Property Taxes |
|---|---|
| 2018 | $4,790 |
| 2022 | $4,503 |
Contact Agent
Nearby Similar Homes
Contact Agent
Listing Provided By
Baird & Warner

