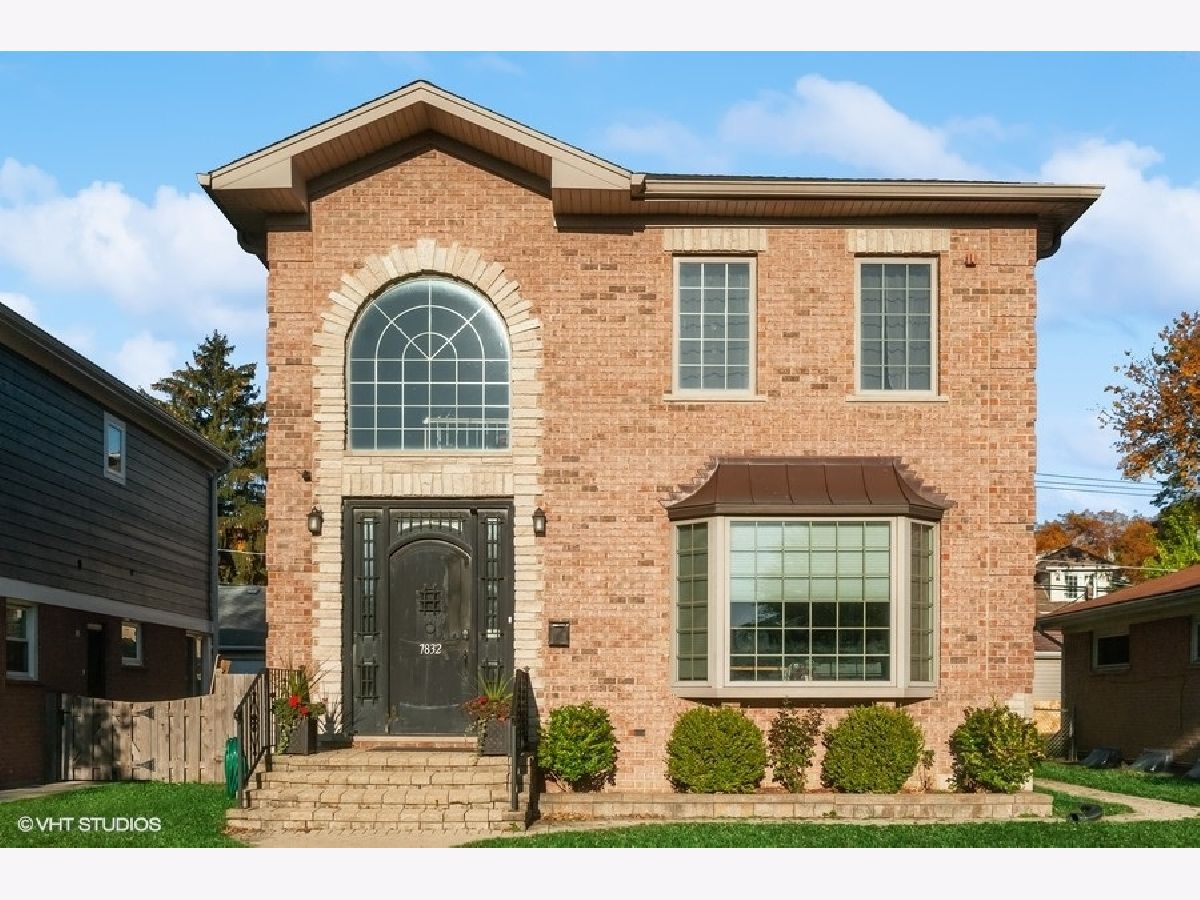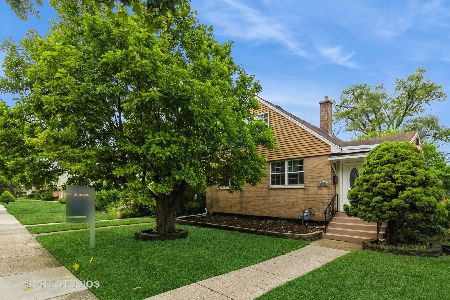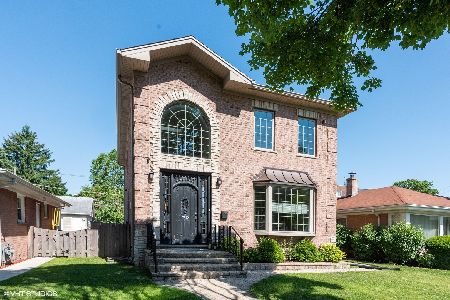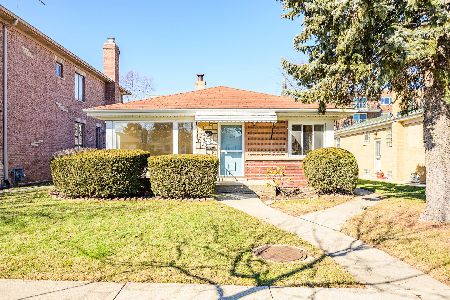7832 Babb Avenue, Skokie, Illinois 60077
$793,000
|
Sold
|
|
| Status: | Closed |
| Sqft: | 3,580 |
| Cost/Sqft: | $221 |
| Beds: | 3 |
| Baths: | 4 |
| Year Built: | 2009 |
| Property Taxes: | $18,303 |
| Days On Market: | 580 |
| Lot Size: | 0,11 |
Description
Welcome to your new home! The stunning brick home, built in 2009, is located in the heart of Skokie and immediately stands out as a luxury property. As you enter, bask in the abundant natural light of the dramatic two-story foyer. The interior boasts gorgeous hardwood floors, exquisite crown moldings, and lofty 9' ceilings complemented by 8' doors. The open floor plan flows effortlessly, accentuating the elegant living room adorned with a fireplace. Convenience meets style in the chef's dream kitchen, featuring high-end Bosch stainless steel appliances, ample custom cabinets, and a sizable granite island. The adjacent family room with glass sliding doors, seamlessly connects to a spacious brick patio and a fenced-in backyard, creating an ideal setting for outdoor entertaining. Tucked away in the backyard, you'll discover a spacious 2-car brick garage, providing easy access to your vehicles. Ascend to the upper level, where the primary bedroom awaits. Indulge in the luxurious bath featuring a Jacuzzi tub, providing a private oasis for relaxation. The upper floor also has two bedrooms with a shared full bathroom and an office with built in shelving. The lower level adds versatility to the living space, offering a second family room and an additional bedroom with a full bath. Perfect space for guests or in-law suite. Throughout the home, a surround sound system is pre-installed to provide an immersive audio experience, with a control center conveniently located on the main floor. The property is also equipped with essential features, including a sprinkler system, sump pump, and a backup sump pump. There are two laundry rooms-one on the upper level and another on the lower level-adding a thoughtful touch to your daily routine. This comfortable yet sophisticated entertainer's paradise can be yours. Some images have been virtually staged to help visualize space. Schedule your showing today!
Property Specifics
| Single Family | |
| — | |
| — | |
| 2009 | |
| — | |
| — | |
| No | |
| 0.11 |
| Cook | |
| — | |
| 0 / Not Applicable | |
| — | |
| — | |
| — | |
| 12095611 | |
| 10282100350000 |
Property History
| DATE: | EVENT: | PRICE: | SOURCE: |
|---|---|---|---|
| 26 Feb, 2015 | Sold | $383,250 | MRED MLS |
| 16 Jan, 2015 | Under contract | $554,000 | MRED MLS |
| — | Last price change | $554,000 | MRED MLS |
| 24 Nov, 2014 | Listed for sale | $554,000 | MRED MLS |
| 21 Mar, 2016 | Sold | $535,000 | MRED MLS |
| 6 Feb, 2016 | Under contract | $580,000 | MRED MLS |
| — | Last price change | $615,000 | MRED MLS |
| 30 Nov, 2015 | Listed for sale | $615,000 | MRED MLS |
| 11 Aug, 2020 | Sold | $575,000 | MRED MLS |
| 6 Jul, 2020 | Under contract | $635,000 | MRED MLS |
| — | Last price change | $650,000 | MRED MLS |
| 19 Jun, 2020 | Listed for sale | $650,000 | MRED MLS |
| 31 Jul, 2024 | Sold | $793,000 | MRED MLS |
| 28 Jun, 2024 | Under contract | $790,000 | MRED MLS |
| 26 Jun, 2024 | Listed for sale | $790,000 | MRED MLS |















































Room Specifics
Total Bedrooms: 4
Bedrooms Above Ground: 3
Bedrooms Below Ground: 1
Dimensions: —
Floor Type: —
Dimensions: —
Floor Type: —
Dimensions: —
Floor Type: —
Full Bathrooms: 4
Bathroom Amenities: Whirlpool,Separate Shower,Double Sink
Bathroom in Basement: 1
Rooms: —
Basement Description: Finished
Other Specifics
| 2 | |
| — | |
| — | |
| — | |
| — | |
| 125X40 | |
| Pull Down Stair | |
| — | |
| — | |
| — | |
| Not in DB | |
| — | |
| — | |
| — | |
| — |
Tax History
| Year | Property Taxes |
|---|---|
| 2015 | $16,577 |
| 2016 | $15,072 |
| 2020 | $16,980 |
| 2024 | $18,303 |
Contact Agent
Nearby Similar Homes
Contact Agent
Listing Provided By
Baird & Warner









