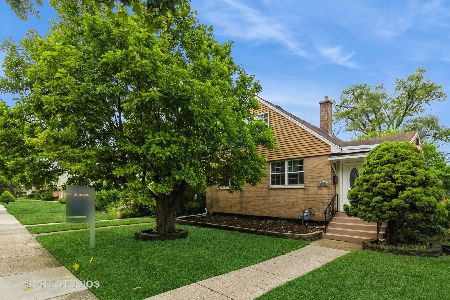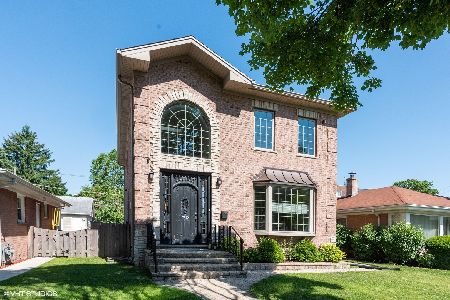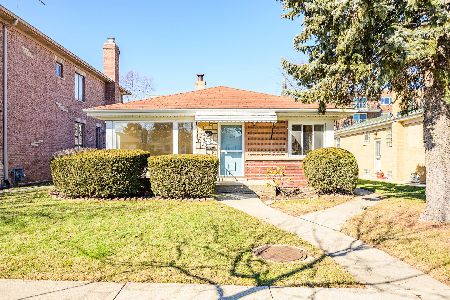7832 Babb Avenue, Skokie, Illinois 60077
$535,000
|
Sold
|
|
| Status: | Closed |
| Sqft: | 3,580 |
| Cost/Sqft: | $162 |
| Beds: | 4 |
| Baths: | 4 |
| Year Built: | 2009 |
| Property Taxes: | $15,072 |
| Days On Market: | 3711 |
| Lot Size: | 0,00 |
Description
Stunning high-end fully upgraded all brick & stone single family 5 bedrooms home with 3 levels of living space. Downtown Skokie location. Impressive open floor plan and elegant living room with wood burning fireplace . Large family room, high ceilings, speakers, fire sprinkler system, 2nd Floor Laundry. Custom made cabinets with huge island and granite c/tops make this place perfect for year round entertaining. High end stainless steel Bosh appliances. Plenty of custom closet space on each floor. High Ceilings. Two car brick garage. Amazing master bath, full finished basement w/full bath and more. A pleasure to show!
Property Specifics
| Single Family | |
| — | |
| Traditional | |
| 2009 | |
| Full | |
| — | |
| No | |
| — |
| Cook | |
| — | |
| 0 / Not Applicable | |
| None | |
| Lake Michigan,Public | |
| Public Sewer | |
| 09094022 | |
| 10282100350000 |
Property History
| DATE: | EVENT: | PRICE: | SOURCE: |
|---|---|---|---|
| 26 Feb, 2015 | Sold | $383,250 | MRED MLS |
| 16 Jan, 2015 | Under contract | $554,000 | MRED MLS |
| — | Last price change | $554,000 | MRED MLS |
| 24 Nov, 2014 | Listed for sale | $554,000 | MRED MLS |
| 21 Mar, 2016 | Sold | $535,000 | MRED MLS |
| 6 Feb, 2016 | Under contract | $580,000 | MRED MLS |
| — | Last price change | $615,000 | MRED MLS |
| 30 Nov, 2015 | Listed for sale | $615,000 | MRED MLS |
| 11 Aug, 2020 | Sold | $575,000 | MRED MLS |
| 6 Jul, 2020 | Under contract | $635,000 | MRED MLS |
| — | Last price change | $650,000 | MRED MLS |
| 19 Jun, 2020 | Listed for sale | $650,000 | MRED MLS |
| 31 Jul, 2024 | Sold | $793,000 | MRED MLS |
| 28 Jun, 2024 | Under contract | $790,000 | MRED MLS |
| 26 Jun, 2024 | Listed for sale | $790,000 | MRED MLS |
Room Specifics
Total Bedrooms: 5
Bedrooms Above Ground: 4
Bedrooms Below Ground: 1
Dimensions: —
Floor Type: Hardwood
Dimensions: —
Floor Type: Hardwood
Dimensions: —
Floor Type: Hardwood
Dimensions: —
Floor Type: —
Full Bathrooms: 4
Bathroom Amenities: Whirlpool,Separate Shower,Double Sink
Bathroom in Basement: 1
Rooms: Bedroom 5,Den,Recreation Room
Basement Description: Finished
Other Specifics
| 2 | |
| — | |
| — | |
| Patio, Storms/Screens | |
| Fenced Yard,Landscaped | |
| 5000SQFT | |
| Pull Down Stair | |
| Full | |
| Vaulted/Cathedral Ceilings, Skylight(s), Hardwood Floors, Second Floor Laundry, First Floor Full Bath | |
| Range, Microwave, Dishwasher, High End Refrigerator, Washer, Dryer, Disposal, Stainless Steel Appliance(s) | |
| Not in DB | |
| Sidewalks, Street Lights, Other | |
| — | |
| — | |
| Wood Burning, Gas Starter |
Tax History
| Year | Property Taxes |
|---|---|
| 2015 | $16,577 |
| 2016 | $15,072 |
| 2020 | $16,980 |
| 2024 | $18,303 |
Contact Agent
Nearby Similar Homes
Contact Agent
Listing Provided By
Home Gallery Realty Corp.










