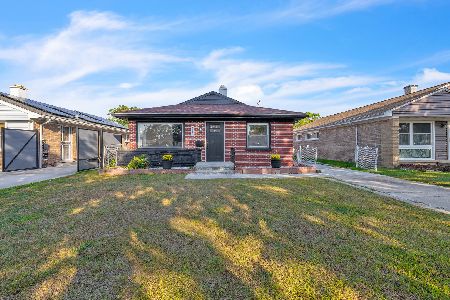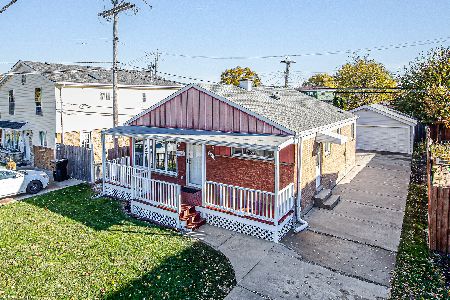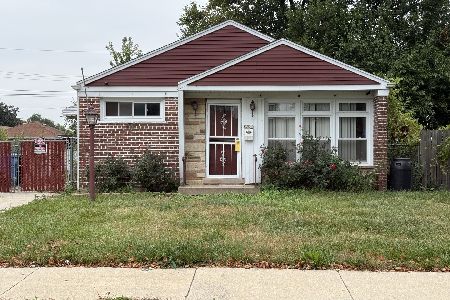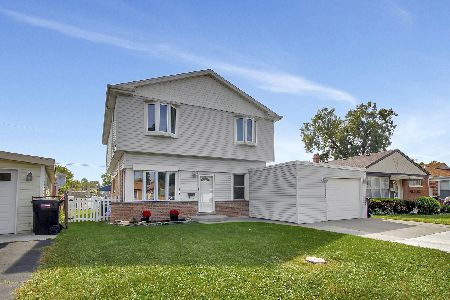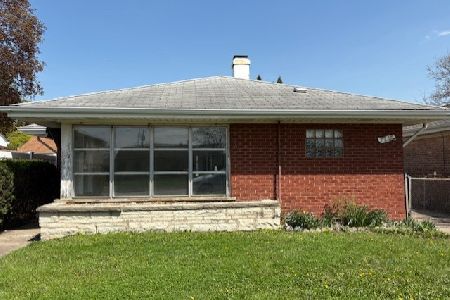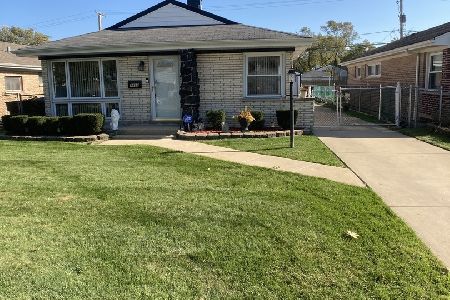7834 Kolmar Avenue, Ashburn, Chicago, Illinois 60652
$352,000
|
Sold
|
|
| Status: | Closed |
| Sqft: | 2,000 |
| Cost/Sqft: | $170 |
| Beds: | 5 |
| Baths: | 3 |
| Year Built: | 1957 |
| Property Taxes: | $3,847 |
| Days On Market: | 1706 |
| Lot Size: | 0,12 |
Description
"Multiple offers received requesting Highest & Best by Tuesday 04/19/21 by 5:00P.M." Need space? Look no further. Enjoy 3 levels of living space. This gorgeous, completely renovated two-Story home features 6 bedrooms and 3 full baths. The main level features 2 bedrooms. New hardwood floors throughout. Remodeled kitchen with newer cabinets, granite counter tops, backsplash, & stainless steel appliances. Beautifully updated main floor bath. The 2nd level features a enormous master bedroom with huge walk-in closet. 2 good size bedrooms, second modernized bath features updated tile, soaking tub and separate shower. New hardwood through the whole entire 2nd level. Full finished basement with large family, 2nd kitchen, 6th bedroom/office space & 3rd renovated full bath with soaking tub & separate shower. All new ceramic floors throughout the entire basement. Other highlights to this home are all new windows, doors, trims, light fixtures, copper water lines, electrical on every level and newer roof. Exterior features a fenced in good size yard with play/swing set. Newer 2.5 garage & cement driveway. This home is conveniently located near public transportation, mall, & other retail shopping. Walking distance to elementary school, high school & community college.
Property Specifics
| Single Family | |
| — | |
| Other | |
| 1957 | |
| Full | |
| 2 STORY | |
| No | |
| 0.12 |
| Cook | |
| — | |
| — / Not Applicable | |
| None | |
| Lake Michigan,Public | |
| Public Sewer | |
| 11057227 | |
| 19273191010000 |
Property History
| DATE: | EVENT: | PRICE: | SOURCE: |
|---|---|---|---|
| 7 Jun, 2021 | Sold | $352,000 | MRED MLS |
| 20 Apr, 2021 | Under contract | $340,000 | MRED MLS |
| 17 Apr, 2021 | Listed for sale | $340,000 | MRED MLS |
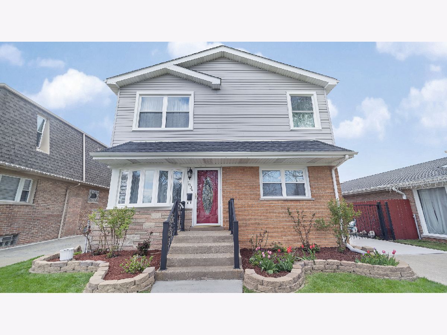
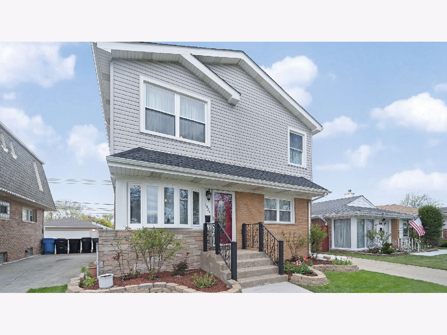
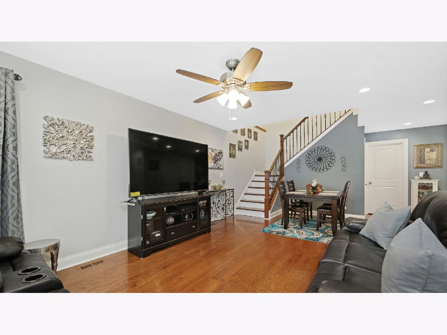
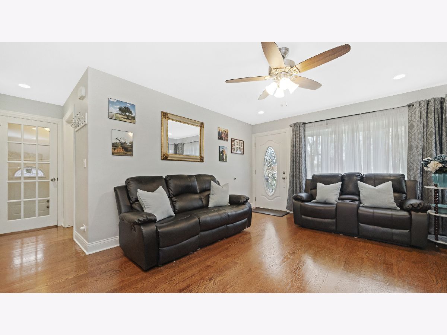
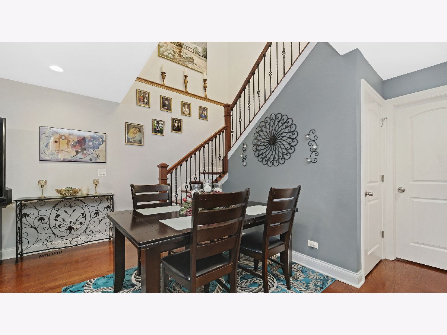
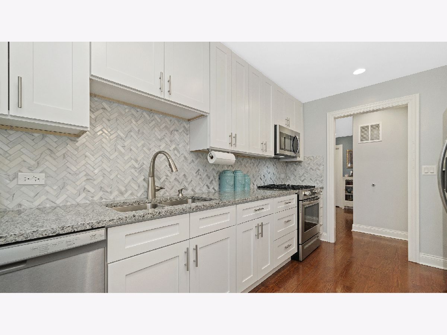
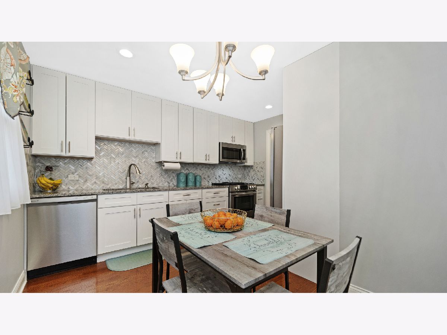
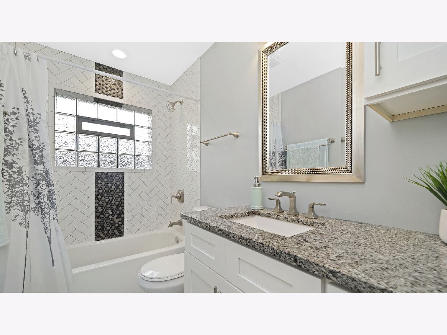
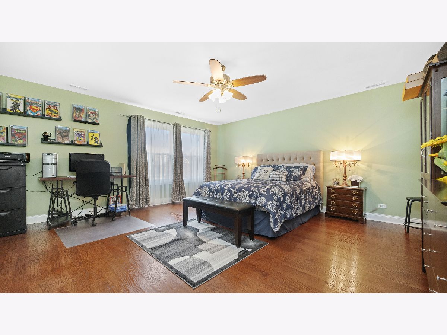
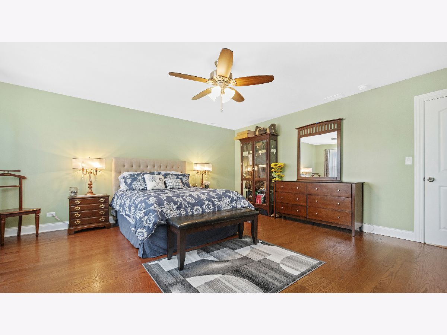
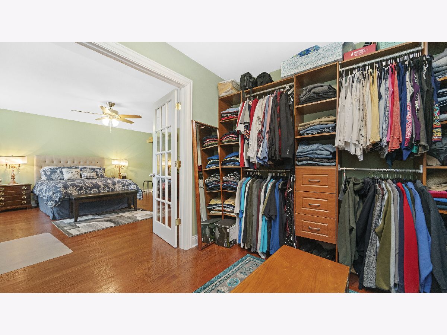
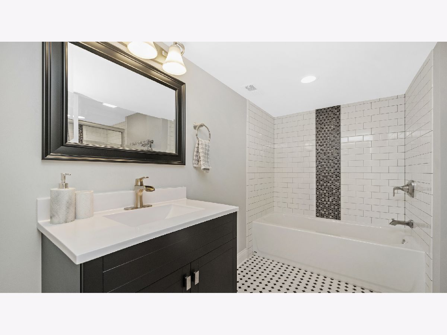
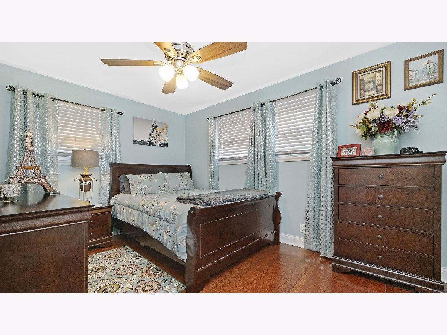
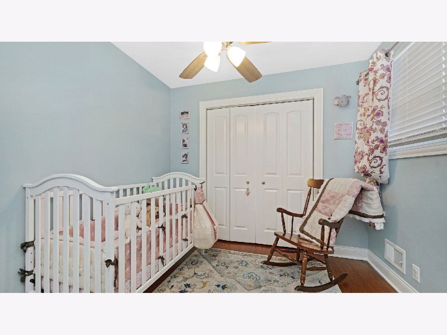
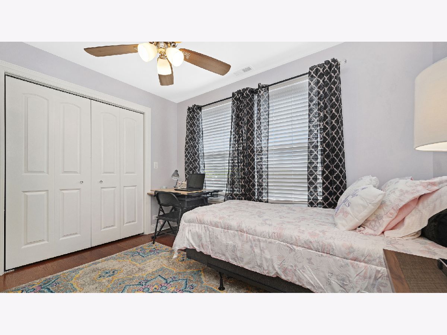
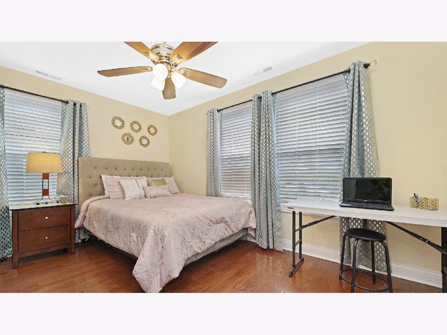
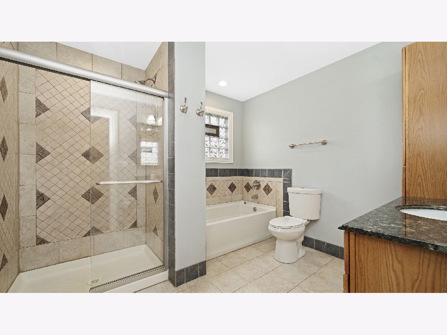
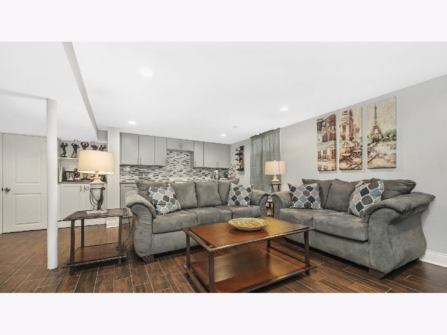
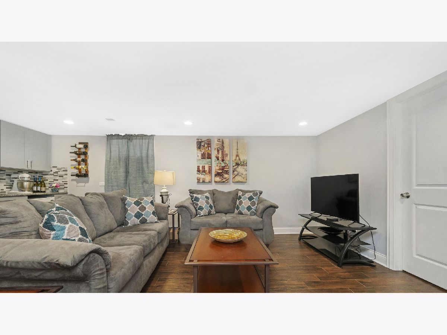
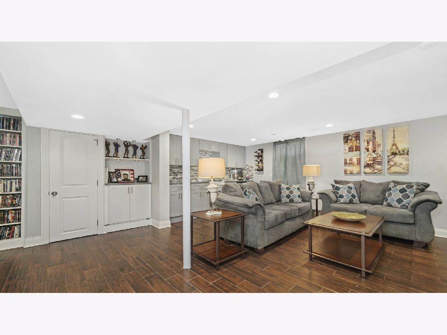
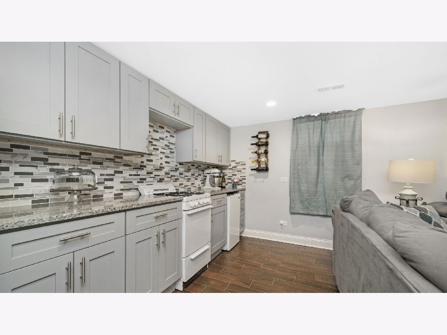
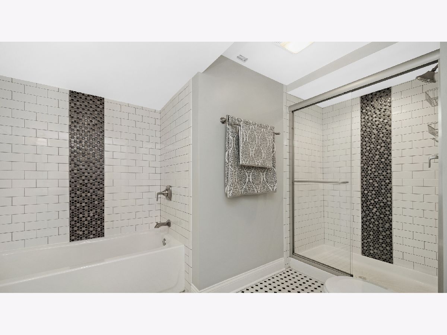
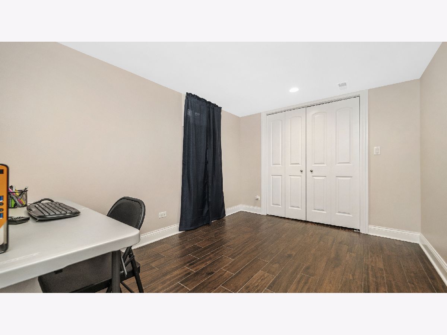
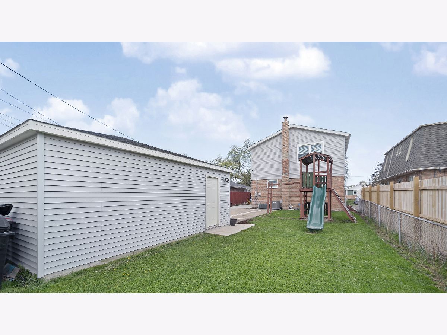
Room Specifics
Total Bedrooms: 6
Bedrooms Above Ground: 5
Bedrooms Below Ground: 1
Dimensions: —
Floor Type: Hardwood
Dimensions: —
Floor Type: Hardwood
Dimensions: —
Floor Type: Hardwood
Dimensions: —
Floor Type: —
Dimensions: —
Floor Type: —
Full Bathrooms: 3
Bathroom Amenities: Separate Shower,Soaking Tub
Bathroom in Basement: 1
Rooms: Bedroom 5,Bedroom 6,Walk In Closet
Basement Description: Finished
Other Specifics
| 2.5 | |
| Concrete Perimeter | |
| Concrete | |
| — | |
| Fenced Yard | |
| 42X130 | |
| — | |
| None | |
| Hardwood Floors, First Floor Bedroom, In-Law Arrangement, First Floor Full Bath, Walk-In Closet(s), Dining Combo, Drapes/Blinds, Granite Counters | |
| Range, Microwave, Dishwasher, Refrigerator, Stainless Steel Appliance(s) | |
| Not in DB | |
| Curbs, Sidewalks, Street Lights, Street Paved | |
| — | |
| — | |
| — |
Tax History
| Year | Property Taxes |
|---|---|
| 2021 | $3,847 |
Contact Agent
Nearby Similar Homes
Nearby Sold Comparables
Contact Agent
Listing Provided By
RE/MAX 10

