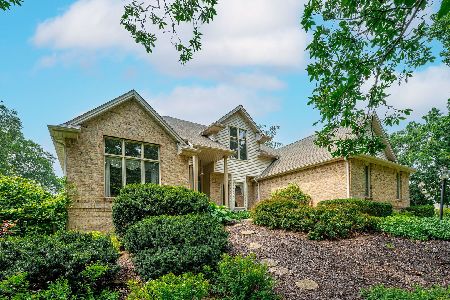7837 Cannellwood Drive, South Beloit, Illinois 61080
$340,000
|
Sold
|
|
| Status: | Closed |
| Sqft: | 3,224 |
| Cost/Sqft: | $109 |
| Beds: | 4 |
| Baths: | 5 |
| Year Built: | 1993 |
| Property Taxes: | $9,592 |
| Days On Market: | 3641 |
| Lot Size: | 1,29 |
Description
Stately & elegant best describe this Zimmerman Custom built home on 1.27 wooded acres in the prestigious Fischers Forest Subdivision. This home is located in the award winning Prairie Hill/Hononegah School District. The home is heated & cooled by geothermal system to help control energy cost. This property features: brick exterior on 3 sides, double entry foyer, large LR, DR, FR with fireplace and builtin including wet bar, kitchen with granite counters, double SS wall over, island, new SS refrigerator. mastersuite features coffered ceilings, walkin closet, wall safe, MB with Jacuzzi and walkin double shower. 2nd BR has private bath and walkin, with BRS 3&$ both sharing a Jack & Jill bath. LL features custom bar and glass work, rec room w/ fireplace & exercise, office, or possible 5th BR. There is also a separate basement area from the garage into the workshop area. Beautifully landscaped w/ sprinkler system & gorgeous lot, deck & gazebo make this the perfect place to call home.
Property Specifics
| Single Family | |
| — | |
| — | |
| 1993 | |
| Full | |
| — | |
| No | |
| 1.29 |
| Winnebago | |
| — | |
| 0 / Not Applicable | |
| None | |
| Private Well | |
| Septic-Private | |
| 09129651 | |
| 0411427003 |
Property History
| DATE: | EVENT: | PRICE: | SOURCE: |
|---|---|---|---|
| 14 Apr, 2016 | Sold | $340,000 | MRED MLS |
| 14 Mar, 2016 | Under contract | $350,000 | MRED MLS |
| 1 Feb, 2016 | Listed for sale | $350,000 | MRED MLS |
Room Specifics
Total Bedrooms: 4
Bedrooms Above Ground: 4
Bedrooms Below Ground: 0
Dimensions: —
Floor Type: —
Dimensions: —
Floor Type: —
Dimensions: —
Floor Type: —
Full Bathrooms: 5
Bathroom Amenities: —
Bathroom in Basement: 1
Rooms: Office,Recreation Room
Basement Description: Finished
Other Specifics
| 3 | |
| — | |
| — | |
| — | |
| — | |
| 388.93X150X420.09X130 | |
| — | |
| Full | |
| — | |
| — | |
| Not in DB | |
| — | |
| — | |
| — | |
| Wood Burning, Gas Log |
Tax History
| Year | Property Taxes |
|---|---|
| 2016 | $9,592 |
Contact Agent
Nearby Similar Homes
Nearby Sold Comparables
Contact Agent
Listing Provided By
RE/MAX Valley REALTORS Inc




