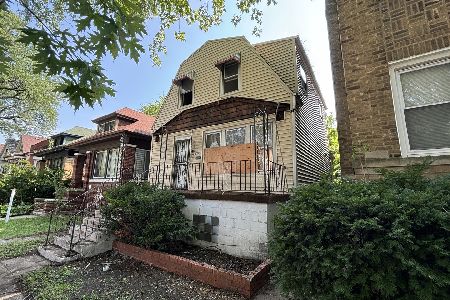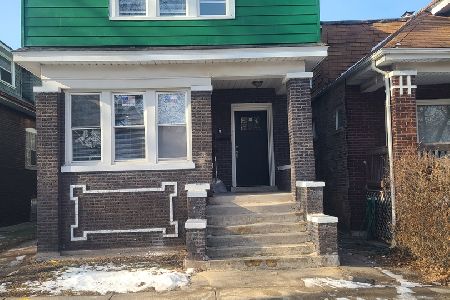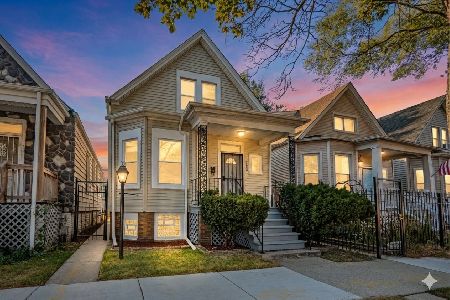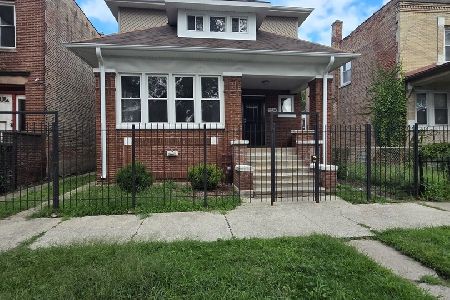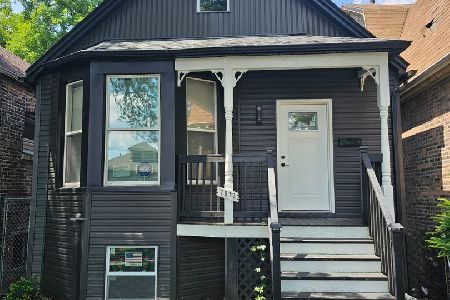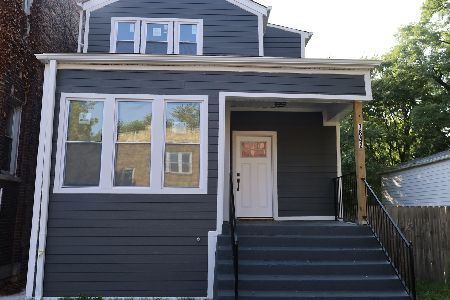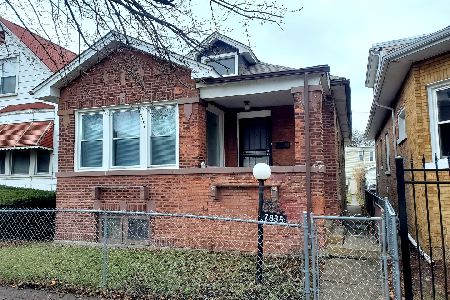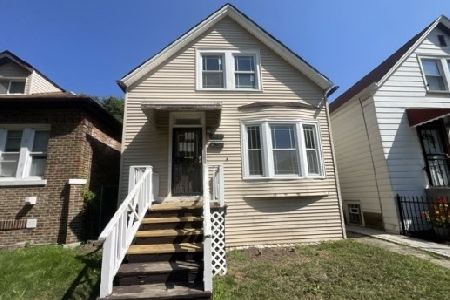7837 Champlain Avenue, Greater Grand Crossing, Chicago, Illinois 60619
$230,000
|
Sold
|
|
| Status: | Closed |
| Sqft: | 2,400 |
| Cost/Sqft: | $100 |
| Beds: | 4 |
| Baths: | 3 |
| Year Built: | 1920 |
| Property Taxes: | $1,899 |
| Days On Market: | 2498 |
| Lot Size: | 0,09 |
Description
* * CLICK THE VIRTUAL TOUR FOR A VIDEO WALK THRU OF THIS HOME * * Stunning Chicago Classic Octagon Bungalow!! This Spacious Elegant Home Features 5 Bedrooms & 3 Full Bathrooms! Huge Living Room with Classic Bungalow Fireplace.!Beautiful Kitchen Has Loads of Cabinets For Storage, Granite Counters, S/S Appliances, & Built In Wine Fridge!!A Deck Right Outside Your Kitchen Perfect for Summer Grilling! Main Level Features 2 Bedrooms and A Full Bathroom with Whirlpool Tub!Don't Miss This Beautifully Designed 2nd Level Floor Plan, Where You Will Find The Master Bedroom with Double Closets!Full Bathroom with Double Sinks and a 4th Bedroom!Full Finished Basement with Both A Family Rm & A Rec Rm!!Wet Bar Perfect For Entertaining!Full Bath with Double Sinks!Large Bedroom!Storage Room!Exterior Access To Your Private Fenced In Yard!NEW Plumbing,NEW Electric,NEW HVAC,NEW Water Heater,NEW 2 Car Garage & MORE!!Dont Miss Out!
Property Specifics
| Single Family | |
| — | |
| Bungalow | |
| 1920 | |
| Full | |
| — | |
| No | |
| 0.09 |
| Cook | |
| — | |
| 0 / Not Applicable | |
| None | |
| Public | |
| Public Sewer | |
| 10328494 | |
| 20274290130000 |
Property History
| DATE: | EVENT: | PRICE: | SOURCE: |
|---|---|---|---|
| 18 Jun, 2018 | Sold | $70,000 | MRED MLS |
| 25 May, 2018 | Under contract | $84,900 | MRED MLS |
| — | Last price change | $89,900 | MRED MLS |
| 4 Aug, 2017 | Listed for sale | $109,900 | MRED MLS |
| 11 Jun, 2019 | Sold | $230,000 | MRED MLS |
| 23 Apr, 2019 | Under contract | $240,000 | MRED MLS |
| 2 Apr, 2019 | Listed for sale | $240,000 | MRED MLS |
Room Specifics
Total Bedrooms: 5
Bedrooms Above Ground: 4
Bedrooms Below Ground: 1
Dimensions: —
Floor Type: Wood Laminate
Dimensions: —
Floor Type: Hardwood
Dimensions: —
Floor Type: Hardwood
Dimensions: —
Floor Type: —
Full Bathrooms: 3
Bathroom Amenities: Whirlpool
Bathroom in Basement: 1
Rooms: Recreation Room,Bedroom 5,Storage
Basement Description: Finished,Exterior Access
Other Specifics
| 2 | |
| — | |
| — | |
| Deck | |
| — | |
| 30X125 | |
| Dormer,Finished,Full,Interior Stair | |
| None | |
| Bar-Wet, Hardwood Floors, Wood Laminate Floors, First Floor Bedroom, First Floor Full Bath, Built-in Features | |
| Range, Microwave, Dishwasher, Refrigerator, Stainless Steel Appliance(s), Wine Refrigerator | |
| Not in DB | |
| — | |
| — | |
| — | |
| — |
Tax History
| Year | Property Taxes |
|---|---|
| 2018 | $1,943 |
| 2019 | $1,899 |
Contact Agent
Nearby Similar Homes
Nearby Sold Comparables
Contact Agent
Listing Provided By
Kale Realty

