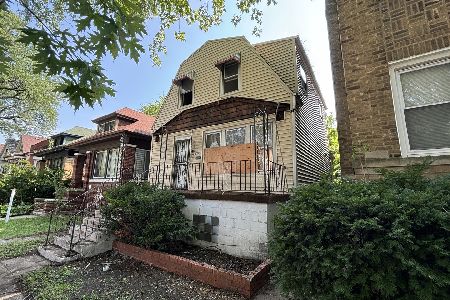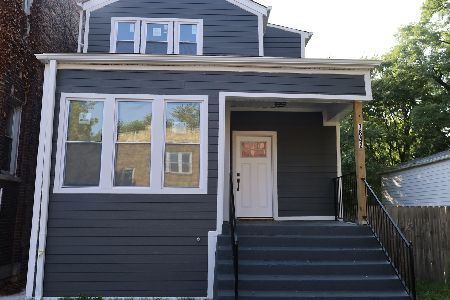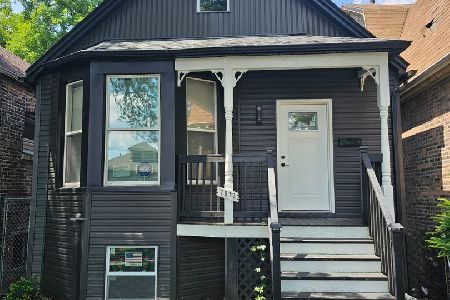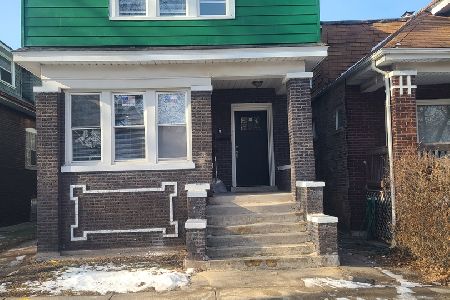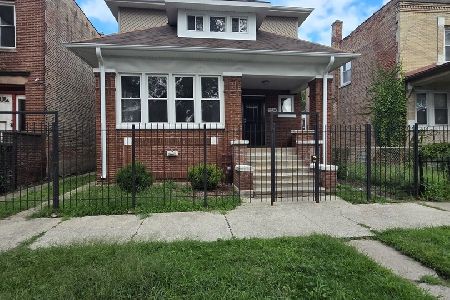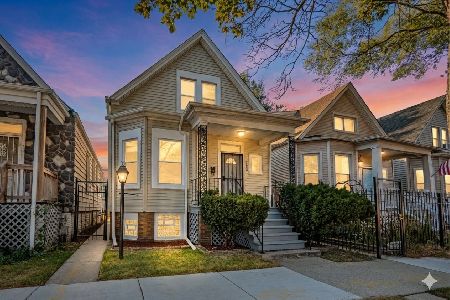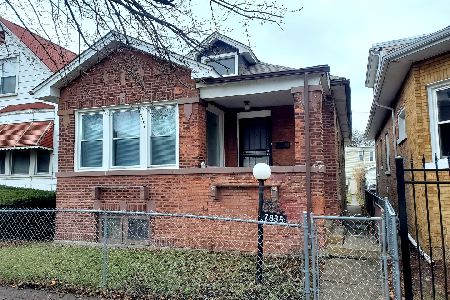7841 Champlain Avenue, Greater Grand Crossing, Chicago, Illinois 60619
$139,000
|
Sold
|
|
| Status: | Closed |
| Sqft: | 0 |
| Cost/Sqft: | — |
| Beds: | 3 |
| Baths: | 3 |
| Year Built: | 1913 |
| Property Taxes: | $2,166 |
| Days On Market: | 5437 |
| Lot Size: | 0,00 |
Description
3 Bedroom, 3 bath with den & finished basement and 2 car garage.This home has been completely rehabbed from top to bottom with so many design elements. All new plumbing, electric, new flooring, cabinetry, gas forced air. 42" cabinets, stainless steel appliances and full size washer and dryer. The main level is perfect for entertaining with a seperate kitchen,diningroom and livingroom. Side lot included is 25x125.
Property Specifics
| Single Family | |
| — | |
| — | |
| 1913 | |
| Full,Walkout | |
| — | |
| No | |
| — |
| Cook | |
| — | |
| 0 / Not Applicable | |
| None | |
| Lake Michigan | |
| Public Sewer | |
| 07755487 | |
| 20274290140000 |
Property History
| DATE: | EVENT: | PRICE: | SOURCE: |
|---|---|---|---|
| 22 Dec, 2009 | Sold | $25,000 | MRED MLS |
| 4 Dec, 2009 | Under contract | $19,500 | MRED MLS |
| 2 Nov, 2009 | Listed for sale | $19,500 | MRED MLS |
| 11 Aug, 2011 | Sold | $139,000 | MRED MLS |
| 11 May, 2011 | Under contract | $139,000 | MRED MLS |
| — | Last price change | $149,000 | MRED MLS |
| 16 Mar, 2011 | Listed for sale | $149,000 | MRED MLS |
Room Specifics
Total Bedrooms: 3
Bedrooms Above Ground: 3
Bedrooms Below Ground: 0
Dimensions: —
Floor Type: Carpet
Dimensions: —
Floor Type: Carpet
Full Bathrooms: 3
Bathroom Amenities: Whirlpool
Bathroom in Basement: 0
Rooms: Foyer,Other Room
Basement Description: Finished
Other Specifics
| 2 | |
| — | |
| — | |
| Deck | |
| — | |
| 50/125 | |
| — | |
| Full | |
| — | |
| Range, Microwave, Dishwasher, Refrigerator, Washer, Dryer | |
| Not in DB | |
| — | |
| — | |
| — | |
| — |
Tax History
| Year | Property Taxes |
|---|---|
| 2009 | $2,419 |
| 2011 | $2,166 |
Contact Agent
Nearby Similar Homes
Nearby Sold Comparables
Contact Agent
Listing Provided By
Coldwell Banker Residential

