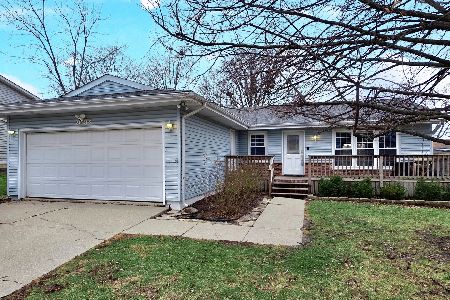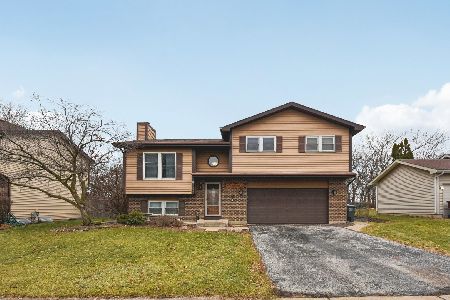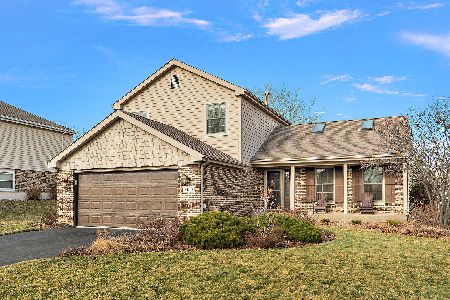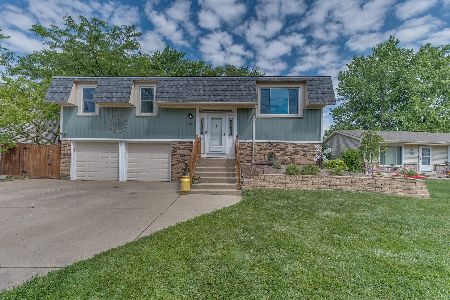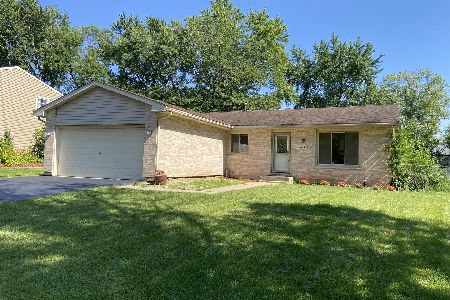7837 Laurel Drive, Frankfort, Illinois 60423
$176,000
|
Sold
|
|
| Status: | Closed |
| Sqft: | 1,322 |
| Cost/Sqft: | $136 |
| Beds: | 4 |
| Baths: | 2 |
| Year Built: | 1972 |
| Property Taxes: | $4,700 |
| Days On Market: | 4267 |
| Lot Size: | 0,16 |
Description
Orig owners present this split level raised ranch. FR off kit w/ natural frplc has bookshelves & beamed ceiling. Patio doors to deck. Kit has blt-in brkfst nook. Newer dbl-hung thermal pane windows. Custom woodwork and crown molding. Solid core 6 panel doors. Triple closet and attic access in MBR. Bdrms and full bath on main level. Hot tub stays. Two decks. Two car workshop/garage is heated. Pride of ownership here!
Property Specifics
| Single Family | |
| — | |
| — | |
| 1972 | |
| None | |
| — | |
| No | |
| 0.16 |
| Will | |
| Frankfort Square | |
| 0 / Not Applicable | |
| None | |
| Public | |
| Public Sewer | |
| 08616669 | |
| 1909131020320000 |
Property History
| DATE: | EVENT: | PRICE: | SOURCE: |
|---|---|---|---|
| 22 Jul, 2014 | Sold | $176,000 | MRED MLS |
| 23 May, 2014 | Under contract | $179,900 | MRED MLS |
| 16 May, 2014 | Listed for sale | $179,900 | MRED MLS |
Room Specifics
Total Bedrooms: 4
Bedrooms Above Ground: 4
Bedrooms Below Ground: 0
Dimensions: —
Floor Type: Carpet
Dimensions: —
Floor Type: Carpet
Dimensions: —
Floor Type: —
Full Bathrooms: 2
Bathroom Amenities: —
Bathroom in Basement: 0
Rooms: No additional rooms
Basement Description: None
Other Specifics
| 2 | |
| Concrete Perimeter | |
| Concrete | |
| Deck, Hot Tub | |
| Fenced Yard | |
| 67X107 | |
| Unfinished | |
| None | |
| Hot Tub, Hardwood Floors | |
| Range, Dishwasher, Refrigerator, Disposal | |
| Not in DB | |
| Sidewalks, Street Lights, Street Paved | |
| — | |
| — | |
| Wood Burning |
Tax History
| Year | Property Taxes |
|---|---|
| 2014 | $4,700 |
Contact Agent
Nearby Similar Homes
Nearby Sold Comparables
Contact Agent
Listing Provided By
RE/MAX Synergy

