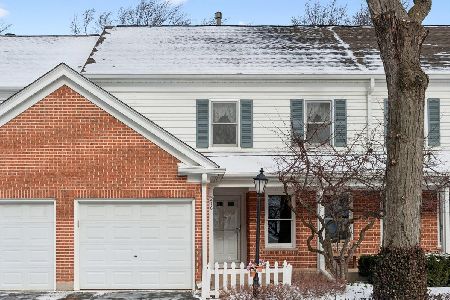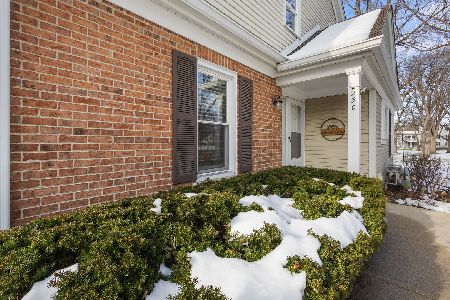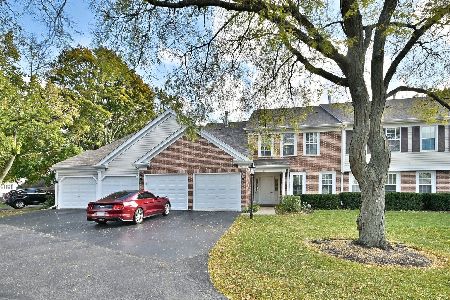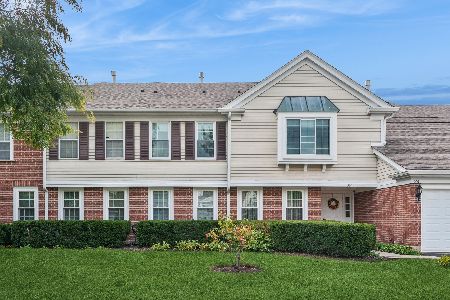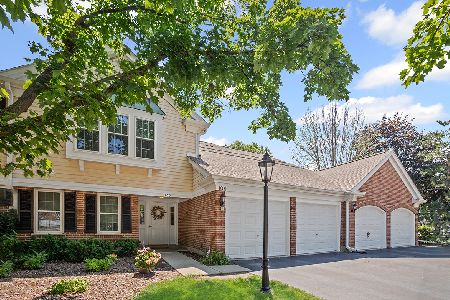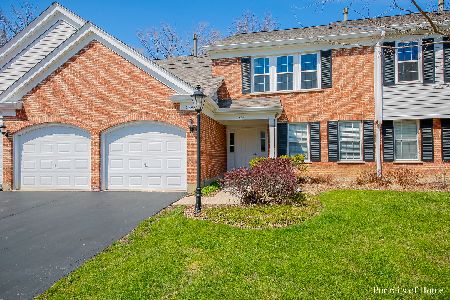784 Margate Lane, Prospect Heights, Illinois 60070
$256,900
|
Sold
|
|
| Status: | Closed |
| Sqft: | 1,200 |
| Cost/Sqft: | $202 |
| Beds: | 2 |
| Baths: | 2 |
| Year Built: | 1985 |
| Property Taxes: | $4,082 |
| Days On Market: | 1447 |
| Lot Size: | 0,00 |
Description
Welcome home to your rare find! A first-floor two-bedroom, two full bath bright and airy unit with hardwood floors in coveted Rob Roy Country Club Village. Access to your unit through the lobby requires no stairs providing true one-level living. You will be impressed upon entry as you are greeted by your open concept home. Your eyes will be drawn to the huge sliding glass doors bringing in an abundance of light leading you to your private patio. Your unit is perfectly positioned for expansive green views and adjacent to the walking path bringing you to one of the two complex pools within sight. A spacious living room ideal for plenty of seating and entertainment flows to your dining room with space for a nice-sized dining table. The kitchen with so much cabinet space and an island-like countertop is perfect for all your culinary needs and includes newer stainless steel appliances, a Samsung fiver burner stove/convection oven (2020), and a pantry. The primary bedroom is very large with a huge walk-in closet and en-suite bathroom including a walk-in shower with attractive river stones that was updated in 2015. The second bedroom has plenty of closet space with access to the full updated guest bathroom. Your in-unit laundry room has a counter for folding and cabinetry for storage. An additional closet is found right off the front door. Your attached garage is accessed from a hallway off the lobby so you never have to deal with the elements. It will fit one car, but also has additional storage space. All of this at an affordable price, maintenance-free with a single-family home feel in a country club-like setting with two complex pools, four tennis courts, four bocce courts, a clubhouse, and surrounded by an excellent golf course. Rob Roy Country Club Village is located near so many shops and restaurants within a top-notch school district. Welcome home!
Property Specifics
| Condos/Townhomes | |
| 1 | |
| — | |
| 1985 | |
| None | |
| OAKWOOD | |
| No | |
| — |
| Cook | |
| Rob Roy Country Club Village | |
| 396 / Monthly | |
| Water,Parking,Insurance,Clubhouse,Pool,Exterior Maintenance,Lawn Care,Scavenger,Snow Removal | |
| Lake Michigan | |
| Public Sewer | |
| 11320548 | |
| 03261000151294 |
Nearby Schools
| NAME: | DISTRICT: | DISTANCE: | |
|---|---|---|---|
|
Grade School
Euclid Elementary School |
26 | — | |
|
Middle School
River Trails Middle School |
26 | Not in DB | |
|
High School
John Hersey High School |
214 | Not in DB | |
Property History
| DATE: | EVENT: | PRICE: | SOURCE: |
|---|---|---|---|
| 29 Jul, 2014 | Sold | $170,000 | MRED MLS |
| 30 May, 2014 | Under contract | $179,900 | MRED MLS |
| 7 Mar, 2014 | Listed for sale | $179,900 | MRED MLS |
| 24 Feb, 2022 | Sold | $256,900 | MRED MLS |
| 10 Feb, 2022 | Under contract | $241,900 | MRED MLS |
| 8 Feb, 2022 | Listed for sale | $241,900 | MRED MLS |
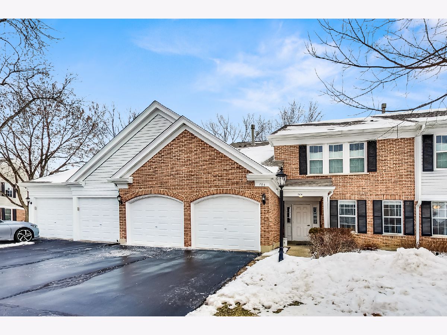
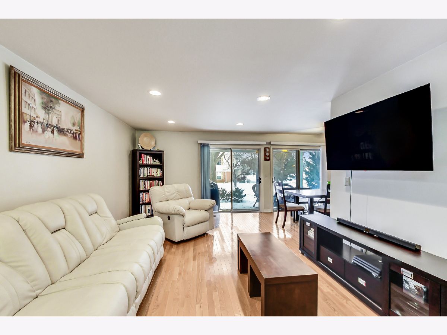
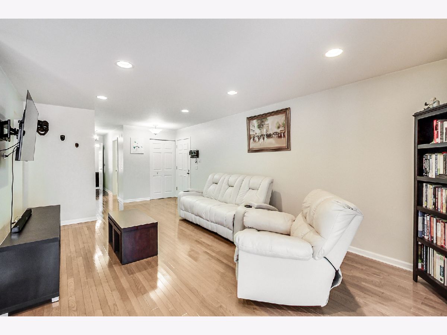
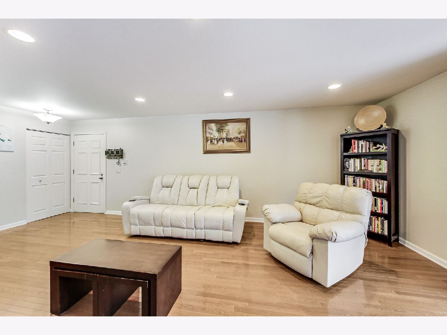
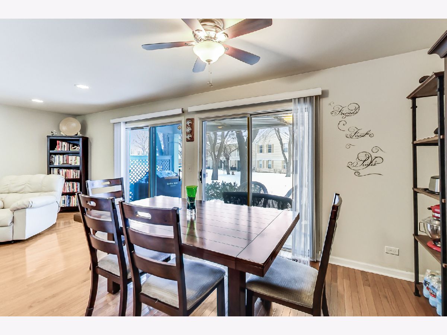
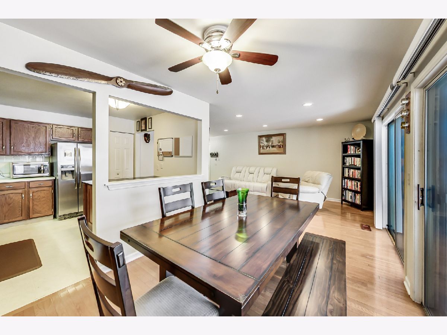
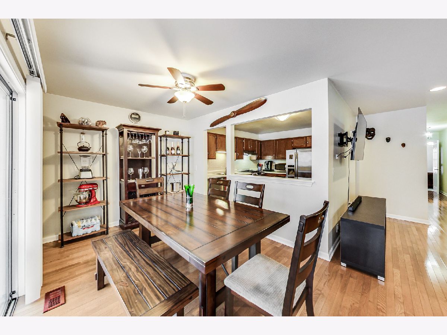
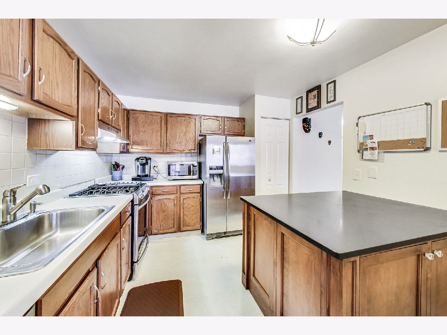
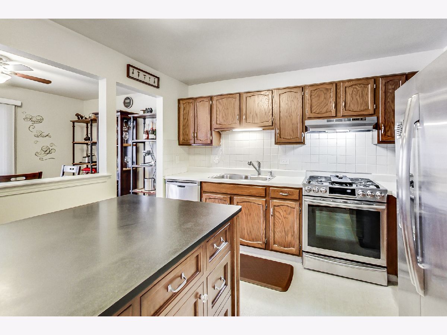
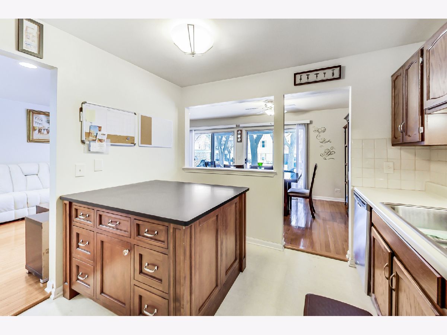
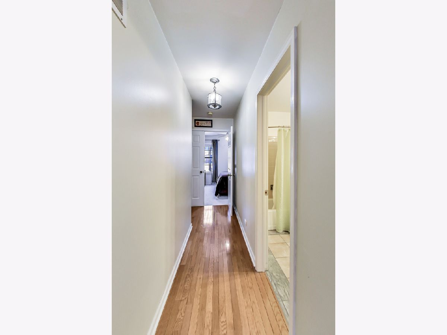
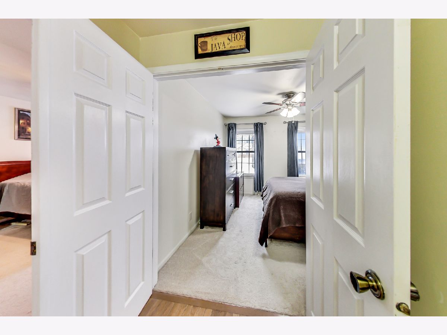
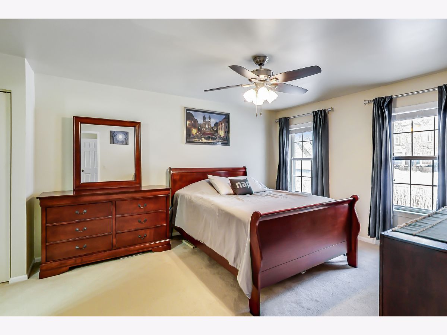
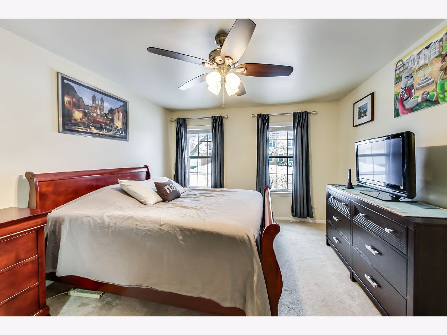
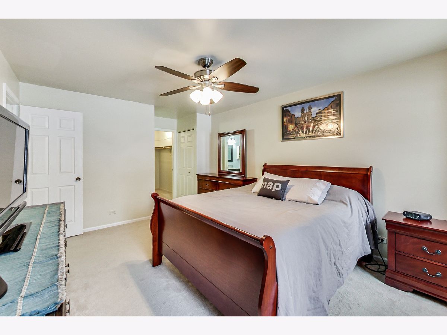
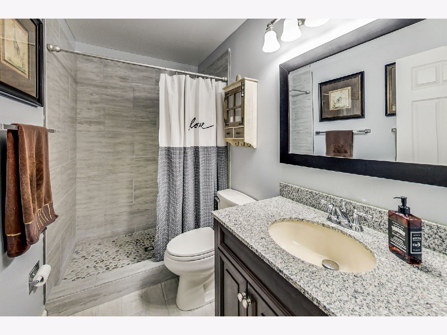
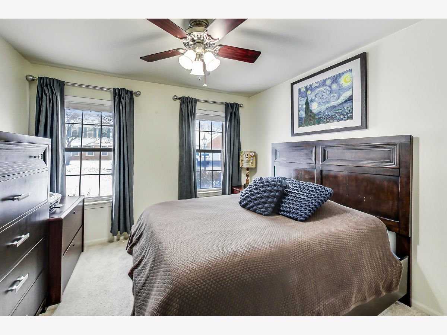
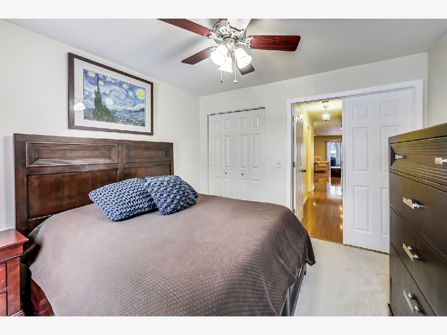
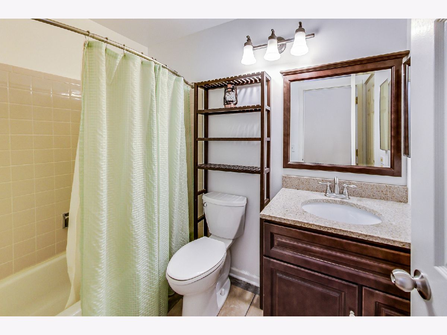
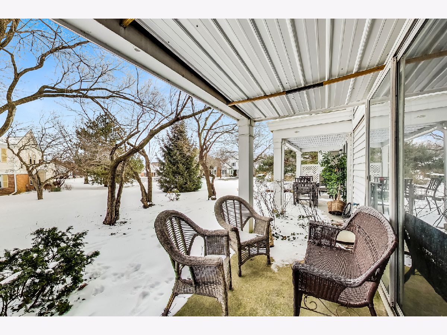
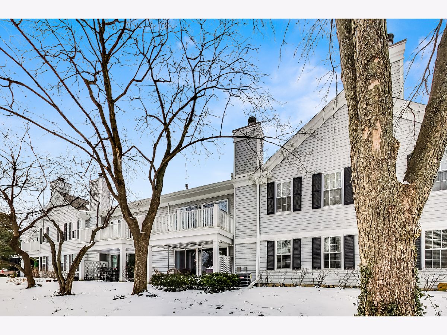
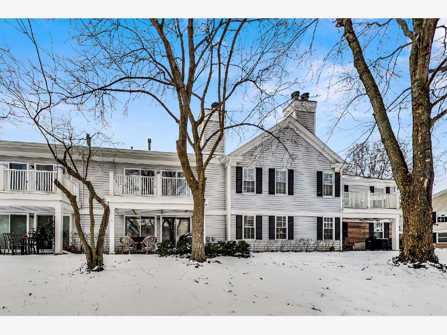
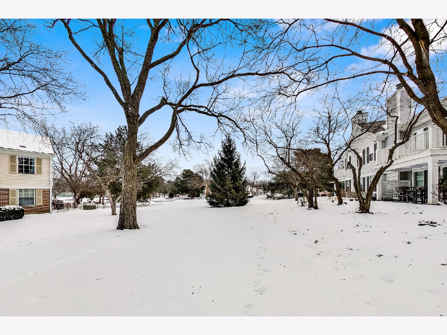
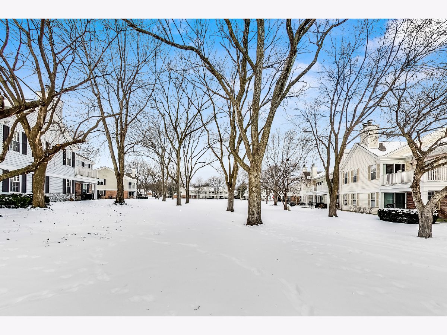
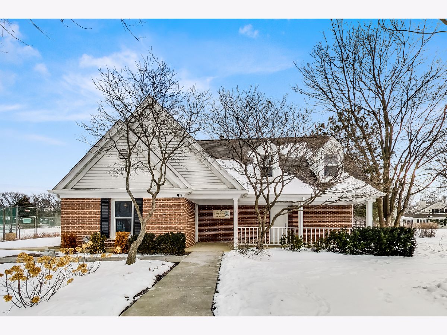
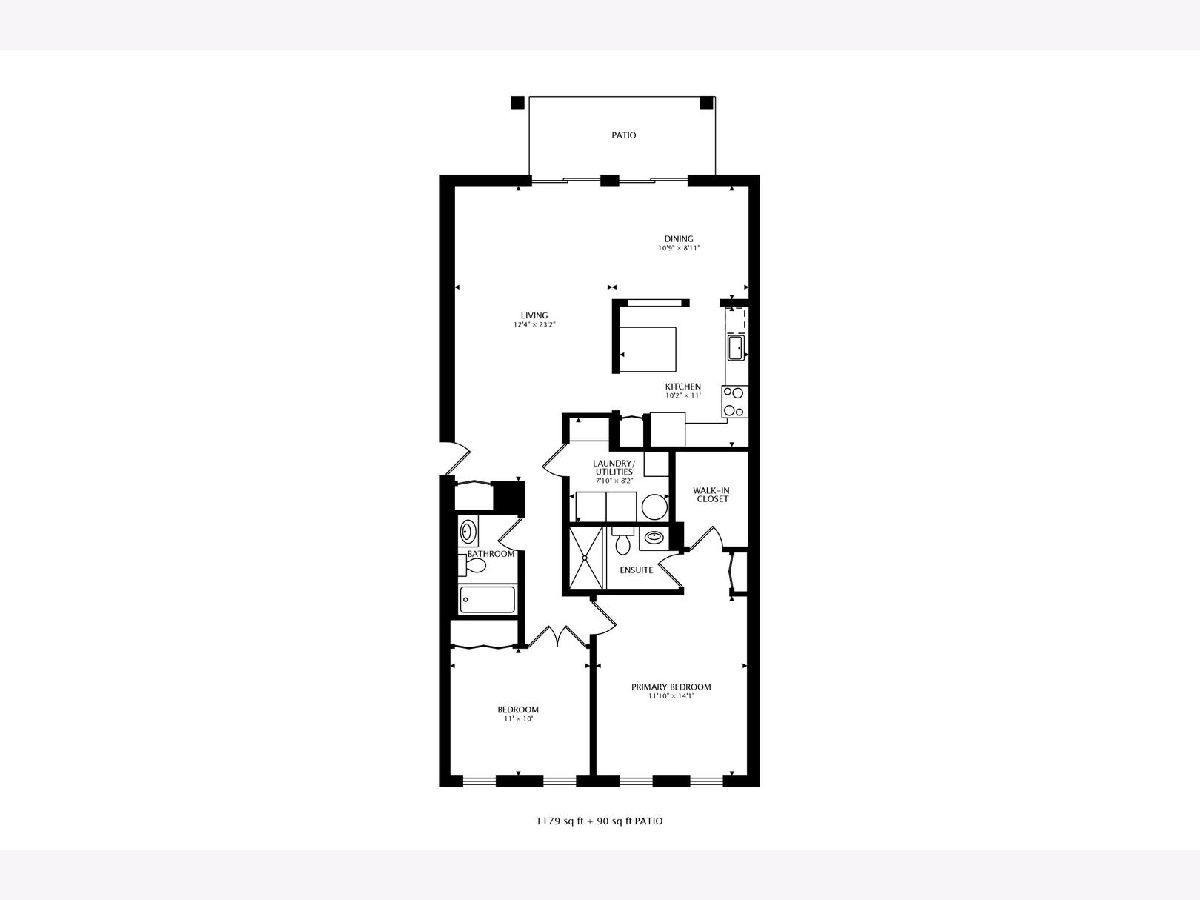
Room Specifics
Total Bedrooms: 2
Bedrooms Above Ground: 2
Bedrooms Below Ground: 0
Dimensions: —
Floor Type: Hardwood
Full Bathrooms: 2
Bathroom Amenities: —
Bathroom in Basement: 0
Rooms: No additional rooms
Basement Description: None
Other Specifics
| 1 | |
| Concrete Perimeter | |
| Asphalt | |
| Patio | |
| — | |
| INTEGRAL | |
| — | |
| Full | |
| First Floor Bedroom, First Floor Laundry, First Floor Full Bath, Laundry Hook-Up in Unit, Storage | |
| Range, Dishwasher, Refrigerator, Washer, Dryer, Disposal, Stainless Steel Appliance(s) | |
| Not in DB | |
| — | |
| — | |
| On Site Manager/Engineer, Pool, Tennis Court(s) | |
| — |
Tax History
| Year | Property Taxes |
|---|---|
| 2014 | $3,691 |
| 2022 | $4,082 |
Contact Agent
Nearby Similar Homes
Nearby Sold Comparables
Contact Agent
Listing Provided By
@properties

