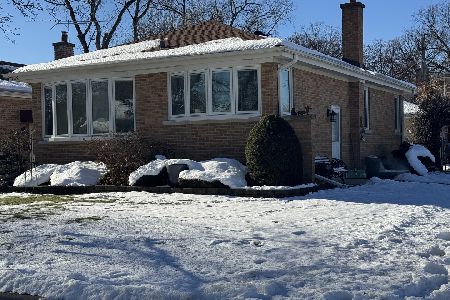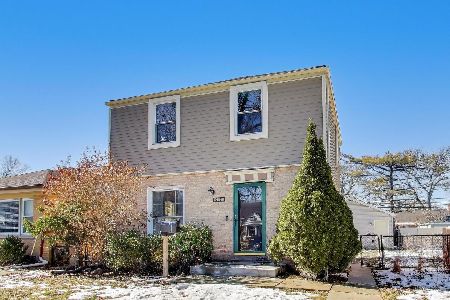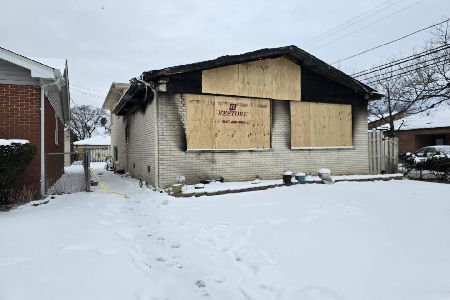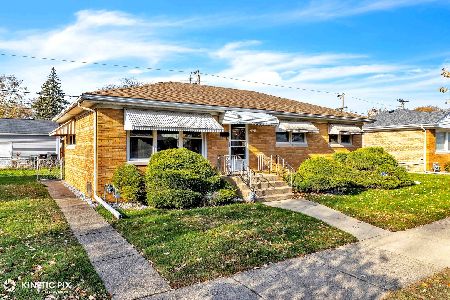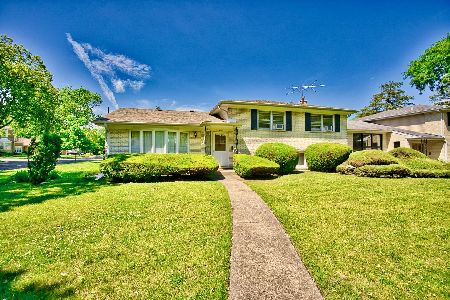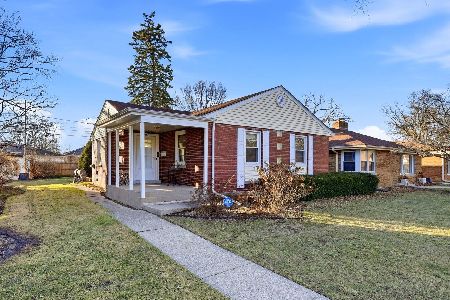7840 Kenneth Avenue, Skokie, Illinois 60076
$447,000
|
Sold
|
|
| Status: | Closed |
| Sqft: | 1,350 |
| Cost/Sqft: | $333 |
| Beds: | 3 |
| Baths: | 2 |
| Year Built: | 1932 |
| Property Taxes: | $8,862 |
| Days On Market: | 2884 |
| Lot Size: | 0,00 |
Description
Impeccable 1920's Tudor style brick home with exceptional finished lower level. Sunny home has lovely architectural details throughout with decorative molding, stone fireplace, separate dining room, 9' ceilings & hardwood floors. Updated eat-in kitchen with stainless steel appliances & granite counters. Totally rehabbed lower level has brick accent walls, slate floored family room, bonus 4th br/office, wine cellar & laundry room. State-of-the-art electronics with stereo surround sound system & space pac central a/c. Jumbo 60'X123' lot with fenced yard, patio & 2.5 car garage. Convenient location on tree lined street close to everything: downtown Skokie & Old Orchard shops, restaurants, entertainment, library, great Skokie park system including nearby Oakton Community Center & Pool & Emily Oaks Nature Center, public transportation with Yellow "L" station, buses & easy access to I94. Just move in and enjoy this truly wonderful home!
Property Specifics
| Single Family | |
| — | |
| Tudor | |
| 1932 | |
| Full | |
| — | |
| No | |
| — |
| Cook | |
| — | |
| 0 / Not Applicable | |
| None | |
| Lake Michigan | |
| Public Sewer | |
| 09910103 | |
| 10271070250000 |
Nearby Schools
| NAME: | DISTRICT: | DISTANCE: | |
|---|---|---|---|
|
Grade School
John Middleton Elementary School |
73.5 | — | |
|
Middle School
Oliver Mccracken Middle School |
73.5 | Not in DB | |
|
High School
Niles North High School |
219 | Not in DB | |
Property History
| DATE: | EVENT: | PRICE: | SOURCE: |
|---|---|---|---|
| 20 Aug, 2018 | Sold | $447,000 | MRED MLS |
| 20 May, 2018 | Under contract | $450,000 | MRED MLS |
| 9 Apr, 2018 | Listed for sale | $450,000 | MRED MLS |
Room Specifics
Total Bedrooms: 4
Bedrooms Above Ground: 3
Bedrooms Below Ground: 1
Dimensions: —
Floor Type: Hardwood
Dimensions: —
Floor Type: Hardwood
Dimensions: —
Floor Type: Slate
Full Bathrooms: 2
Bathroom Amenities: —
Bathroom in Basement: 1
Rooms: Foyer,Mud Room
Basement Description: Finished,Exterior Access
Other Specifics
| 2.1 | |
| — | |
| Off Alley | |
| Patio, Storms/Screens | |
| Fenced Yard | |
| 60X123 | |
| Interior Stair,Unfinished | |
| None | |
| Hardwood Floors | |
| Range, Microwave, Dishwasher, Refrigerator, Washer, Dryer, Stainless Steel Appliance(s), Wine Refrigerator | |
| Not in DB | |
| Sidewalks, Street Lights, Street Paved | |
| — | |
| — | |
| Wood Burning |
Tax History
| Year | Property Taxes |
|---|---|
| 2018 | $8,862 |
Contact Agent
Nearby Similar Homes
Nearby Sold Comparables
Contact Agent
Listing Provided By
Coldwell Banker Residential

