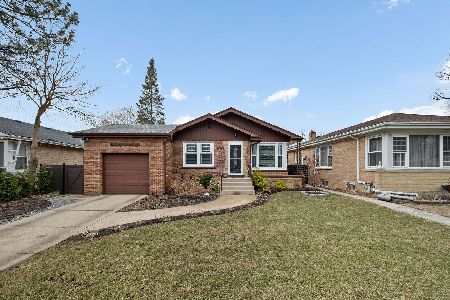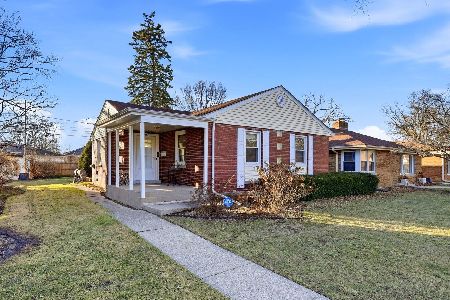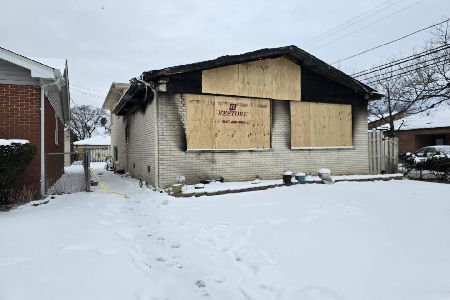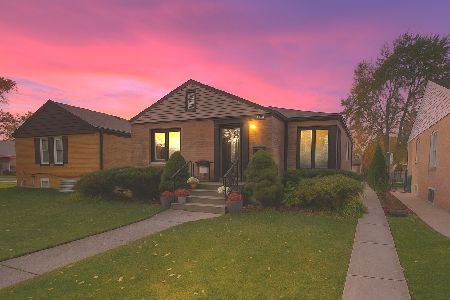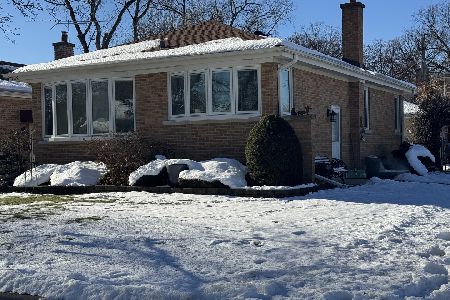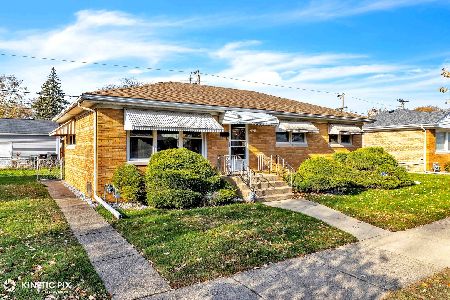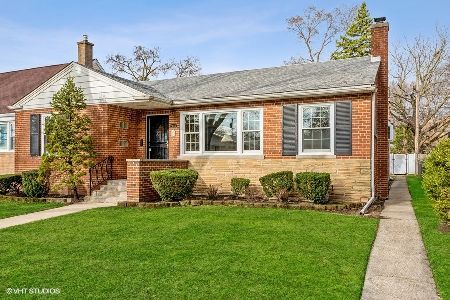7843 Kildare Avenue, Skokie, Illinois 60076
$416,000
|
Sold
|
|
| Status: | Closed |
| Sqft: | 2,400 |
| Cost/Sqft: | $177 |
| Beds: | 3 |
| Baths: | 2 |
| Year Built: | 1948 |
| Property Taxes: | $10,600 |
| Days On Market: | 2053 |
| Lot Size: | 0,13 |
Description
How about old school charm mixed with amazing updates! 2400 sq ft Georgian includes family room newer addition! Relax in the spacious living room by the fireplace. Dine in the separate dining room that opens to the family and kitchen or eat in the huge eating area off the family room that overlooks the gorgeous backyard. Cook in the totally updated kitchen with SS appliances. After dinner kick your feet up in the inviting family room with doors that lead to a huge deck surrounded by lush gardens filled with perennials. Then head upstairs to 3 large bedrooms with new hardwood floors and updated bathroom. Master bed boasts cedar closet. Enjoy rec room in basement that also has workroom, laundry room and storeroom/wine cellar. Potential for additional bath in basement. Newer furnace and water heater. Overhead sewers make it dry as a bone. Amazing location with award winning schools and walking distance to parks, pool and transportation. Come make this your home!
Property Specifics
| Single Family | |
| — | |
| Georgian | |
| 1948 | |
| Full | |
| — | |
| No | |
| 0.13 |
| Cook | |
| — | |
| — / Not Applicable | |
| None | |
| Lake Michigan | |
| Public Sewer | |
| 10785488 | |
| 10272100410000 |
Nearby Schools
| NAME: | DISTRICT: | DISTANCE: | |
|---|---|---|---|
|
Grade School
John Middleton Elementary School |
73.5 | — | |
|
Middle School
Oliver Mccracken Middle School |
73.5 | Not in DB | |
|
High School
Niles North High School |
219 | Not in DB | |
Property History
| DATE: | EVENT: | PRICE: | SOURCE: |
|---|---|---|---|
| 17 Sep, 2020 | Sold | $416,000 | MRED MLS |
| 19 Jul, 2020 | Under contract | $424,000 | MRED MLS |
| 17 Jul, 2020 | Listed for sale | $424,000 | MRED MLS |
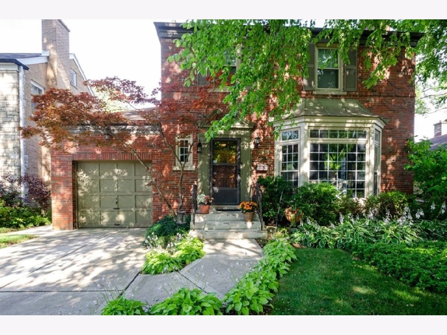
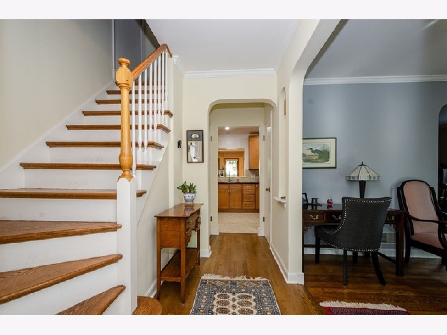
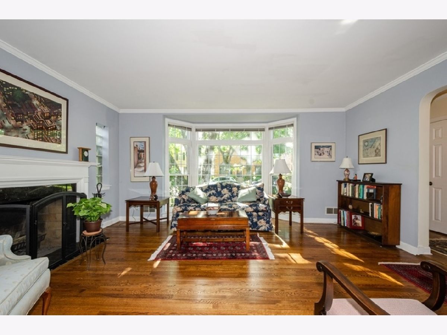
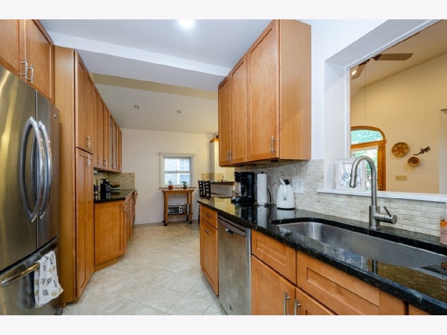
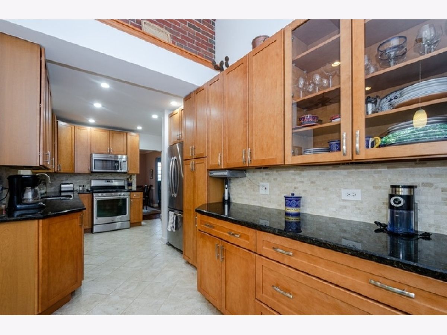
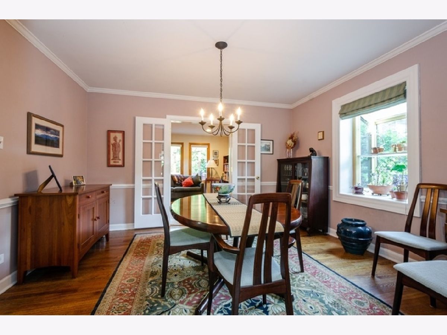
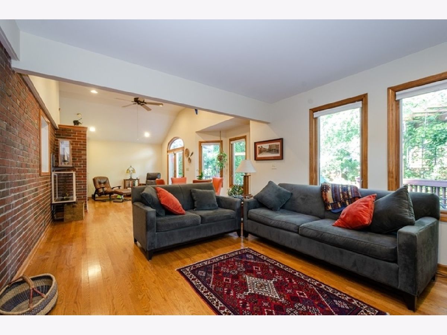
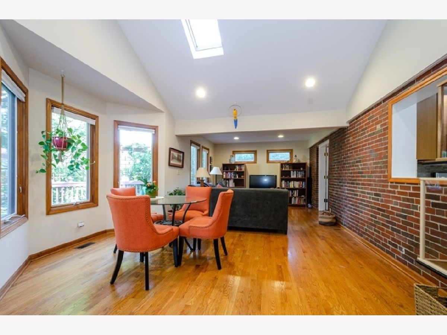
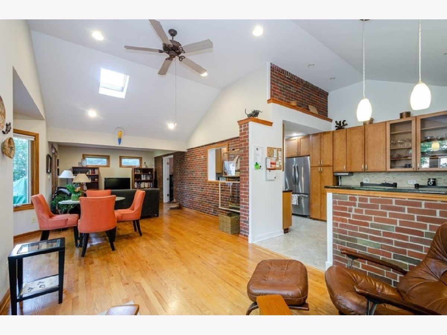
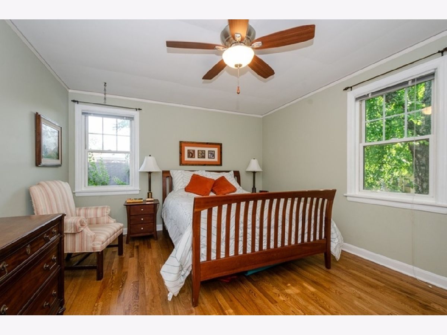
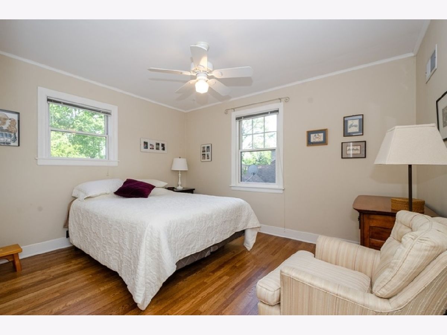
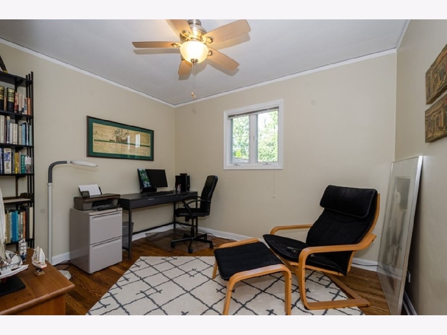
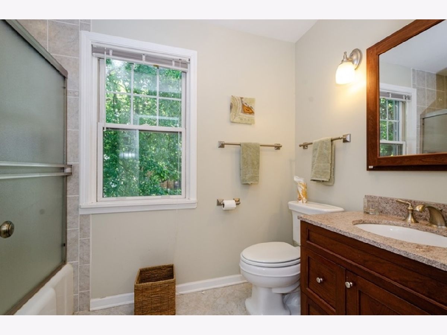
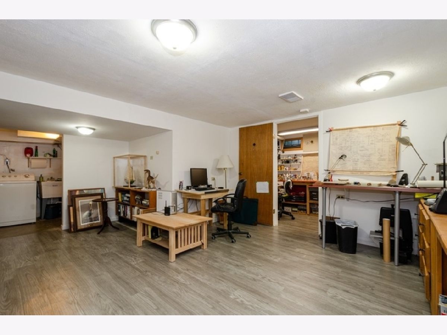
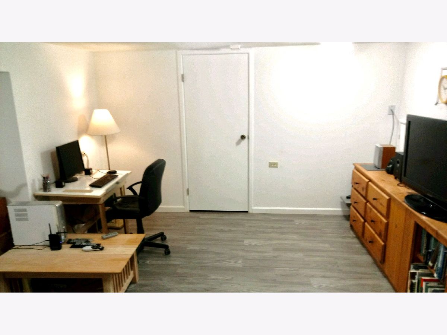
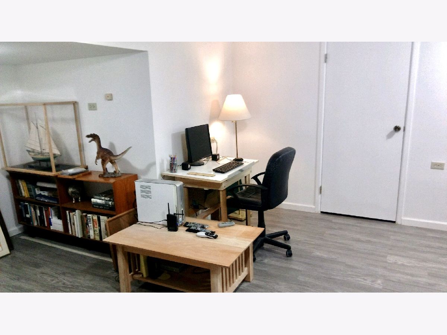
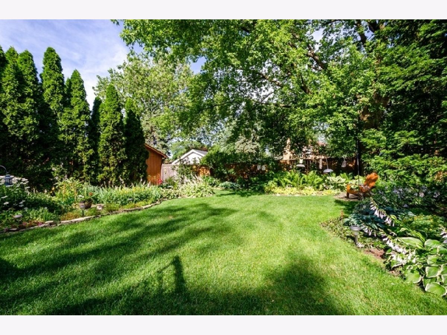
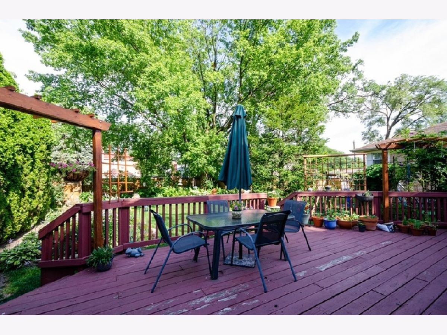
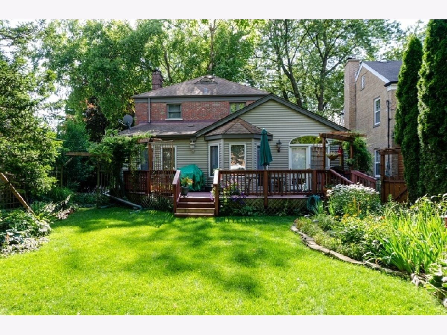
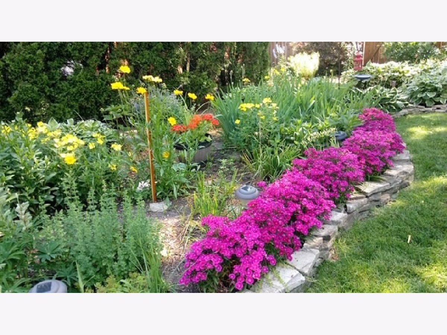
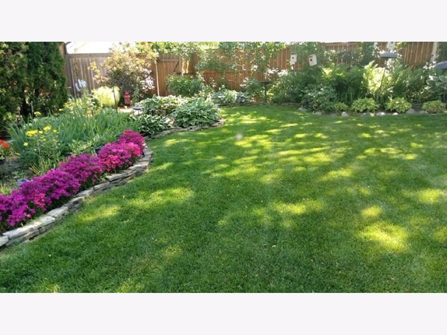
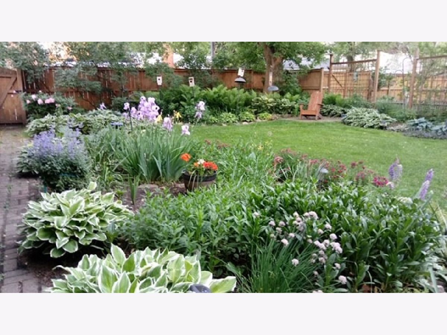
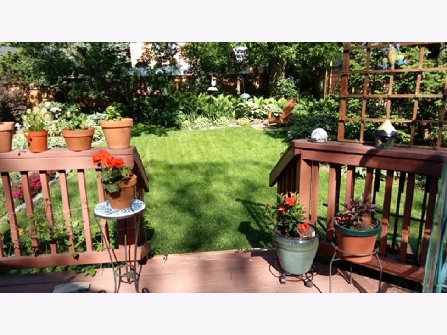
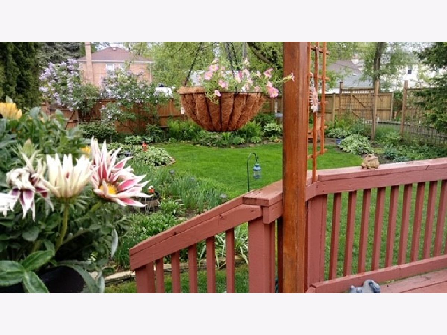
Room Specifics
Total Bedrooms: 3
Bedrooms Above Ground: 3
Bedrooms Below Ground: 0
Dimensions: —
Floor Type: Hardwood
Dimensions: —
Floor Type: Hardwood
Full Bathrooms: 2
Bathroom Amenities: Soaking Tub
Bathroom in Basement: 0
Rooms: Eating Area,Breakfast Room,Recreation Room,Workshop
Basement Description: Finished
Other Specifics
| 1 | |
| Concrete Perimeter | |
| — | |
| Storms/Screens, Outdoor Grill | |
| Fenced Yard,Landscaped,Mature Trees | |
| 125 X 35 | |
| Dormer,Unfinished | |
| None | |
| Vaulted/Cathedral Ceilings, Skylight(s), Hardwood Floors | |
| Range, Microwave, Dishwasher, Refrigerator, Washer, Dryer, Disposal, Stainless Steel Appliance(s) | |
| Not in DB | |
| Park, Water Rights, Curbs, Sidewalks, Street Lights, Street Paved | |
| — | |
| — | |
| Wood Burning |
Tax History
| Year | Property Taxes |
|---|---|
| 2020 | $10,600 |
Contact Agent
Nearby Similar Homes
Nearby Sold Comparables
Contact Agent
Listing Provided By
Berkshire Hathaway HomeServices Chicago

