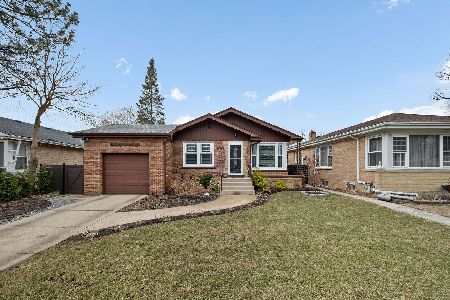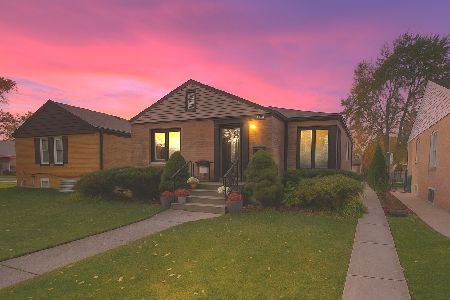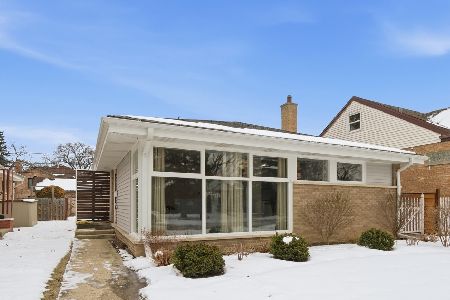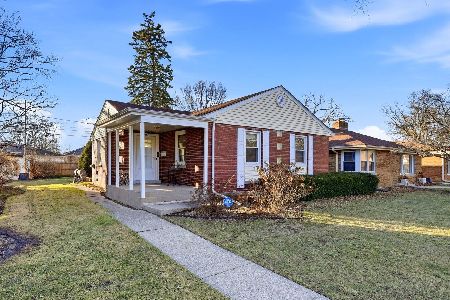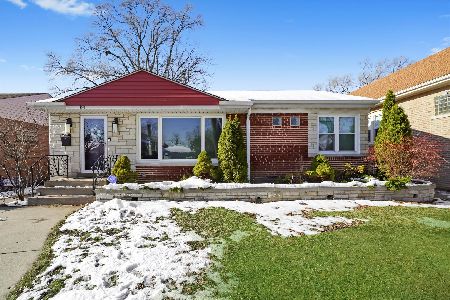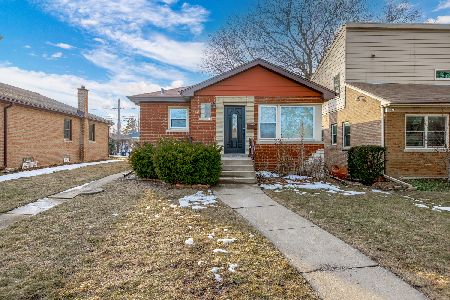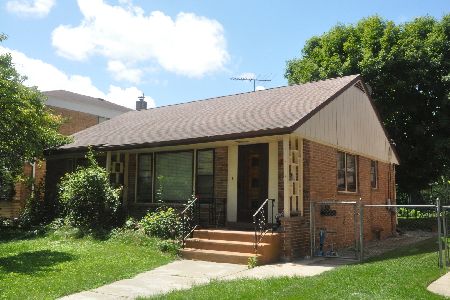7848 Kedvale Avenue, Skokie, Illinois 60076
$450,000
|
Sold
|
|
| Status: | Closed |
| Sqft: | 2,214 |
| Cost/Sqft: | $203 |
| Beds: | 4 |
| Baths: | 3 |
| Year Built: | 1954 |
| Property Taxes: | $10,695 |
| Days On Market: | 1679 |
| Lot Size: | 0,12 |
Description
Enjoy this stunning, 4 bedroom plus office, 3 bathroom home at 7848 Kedvale in Skokie. Located in an incredibly convenient location, blocks from Oakton Pool and Park, Emily Oaks Nature Center and Walter J. Lauth Park. Easy access to shopping, public transportation, I-94, the and so much more. Attend Skokie Schools at Middleton Elementary School, McCraken Middle School and Niles North High School. This two-story home has been updated for modern living with gorgeous hardwood floors, an ensuite primary bedroom, a chef's kitchen, newer roof, a newly finished full basement with drain tile and some new kitchen appliances. From the moment you walk in you will be bathed in natural light from the wide bay window. Relax and entertain inside in the luxurious open living and dining room or on the deck and private yard. Relax in the quiet den, and soak in the hot tub in the primary bathroom. Work from home in any of the bedrooms, office or den. Park in the detached 1 car garage and never worry about removing snow from your car again. There is plenty of room for storage in the garage, and utility room. View the virtual tour and schedule a showing today. Welcome home!
Property Specifics
| Single Family | |
| — | |
| Cape Cod | |
| 1954 | |
| Full | |
| — | |
| No | |
| 0.12 |
| Cook | |
| — | |
| 0 / Not Applicable | |
| None | |
| Lake Michigan,Public | |
| Public Sewer | |
| 11169669 | |
| 10272120460000 |
Nearby Schools
| NAME: | DISTRICT: | DISTANCE: | |
|---|---|---|---|
|
Grade School
John Middleton Elementary School |
73.5 | — | |
|
Middle School
Oliver Mccracken Middle School |
73.5 | Not in DB | |
|
High School
Niles North High School |
219 | Not in DB | |
Property History
| DATE: | EVENT: | PRICE: | SOURCE: |
|---|---|---|---|
| 1 Jul, 2011 | Sold | $362,500 | MRED MLS |
| 21 May, 2011 | Under contract | $395,000 | MRED MLS |
| 22 Apr, 2011 | Listed for sale | $395,000 | MRED MLS |
| 30 Aug, 2021 | Sold | $450,000 | MRED MLS |
| 28 Jul, 2021 | Under contract | $450,000 | MRED MLS |
| 27 Jul, 2021 | Listed for sale | $450,000 | MRED MLS |
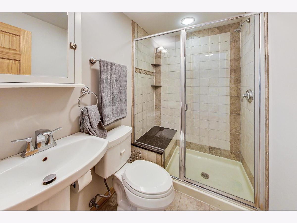
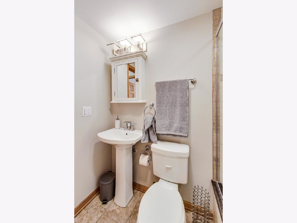
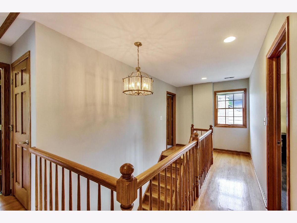
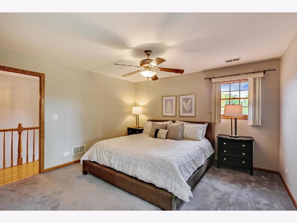
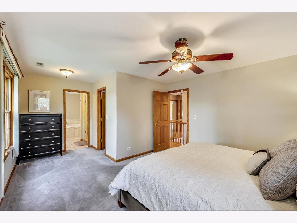
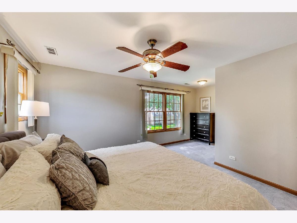
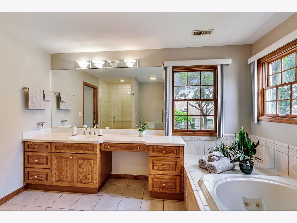
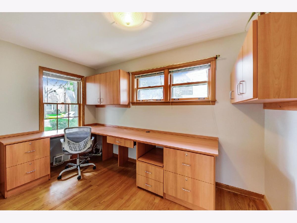
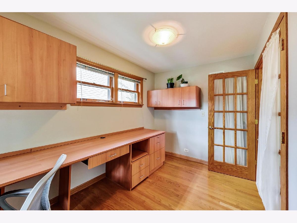
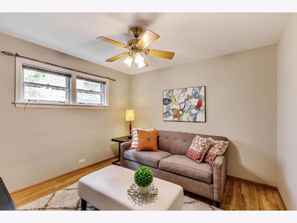
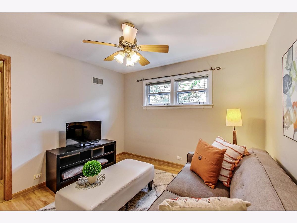
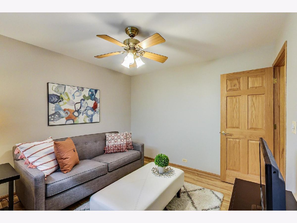
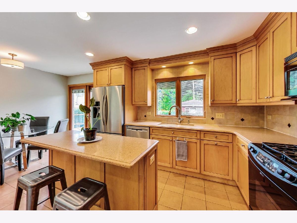
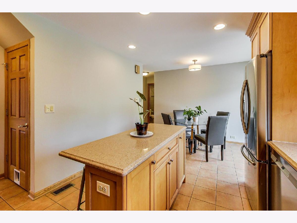
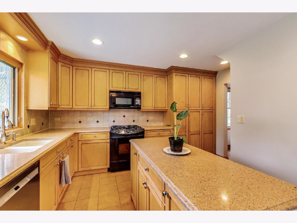
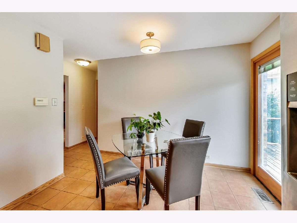
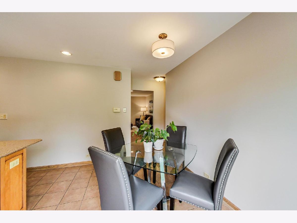
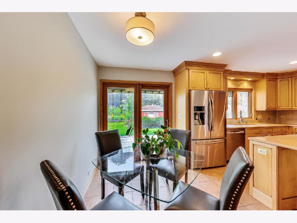
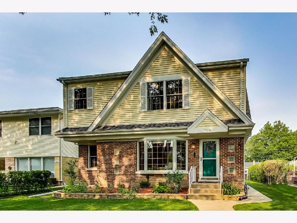
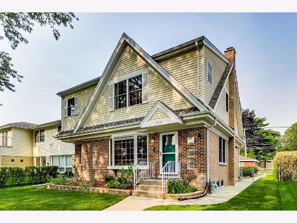
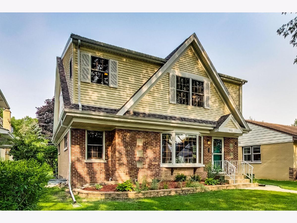
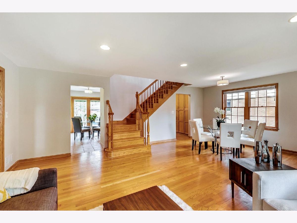
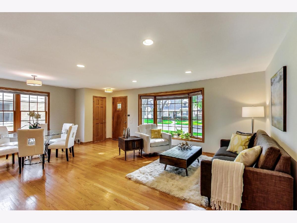
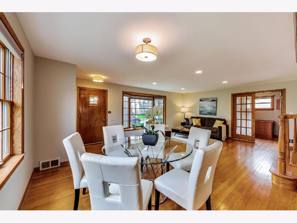
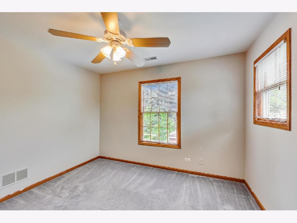
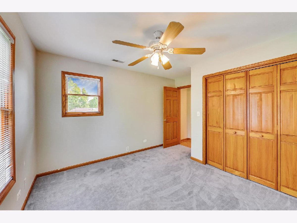
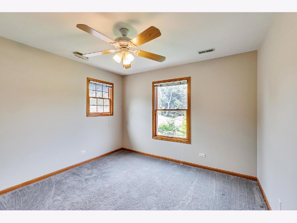
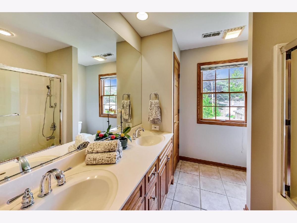
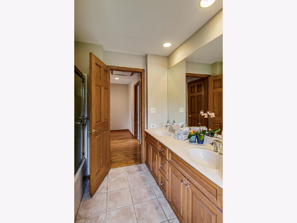
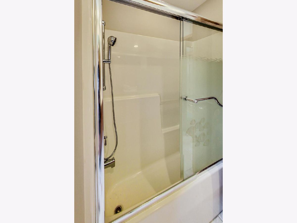
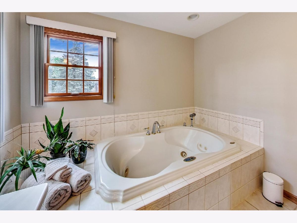
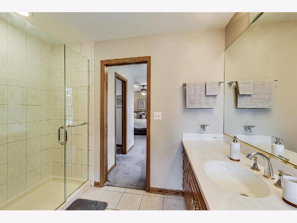
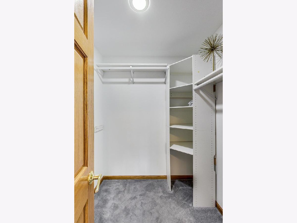
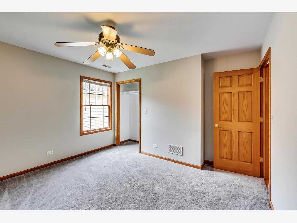
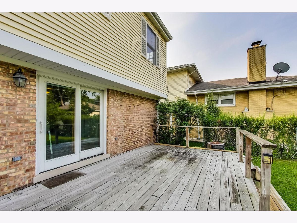
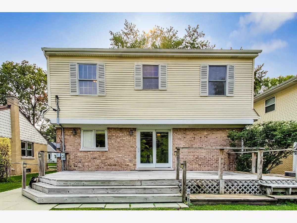
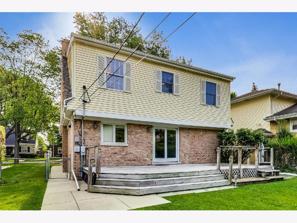
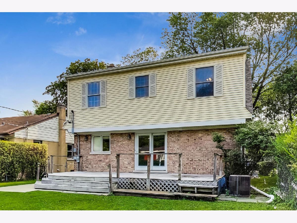
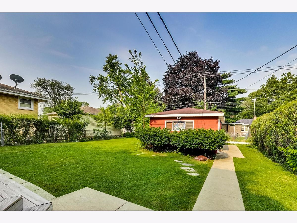
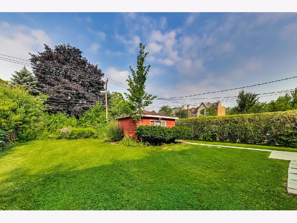
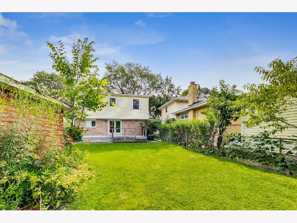
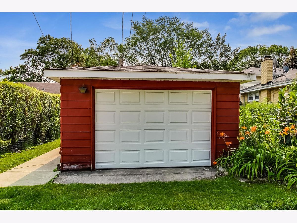
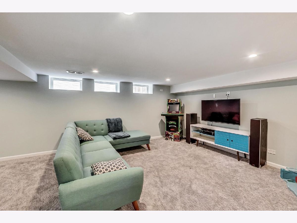
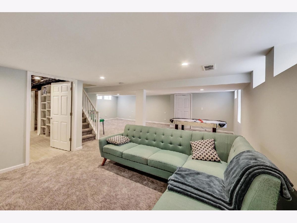
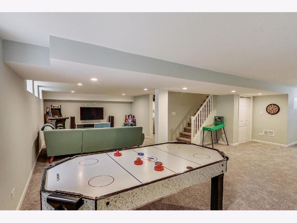
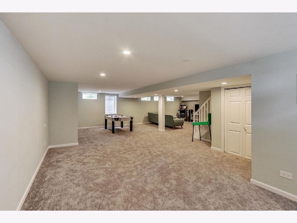
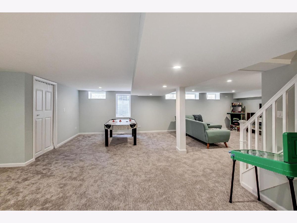
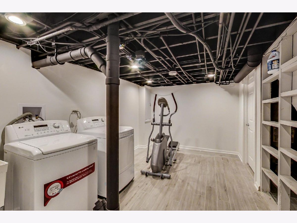
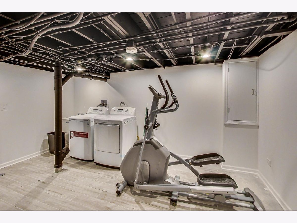
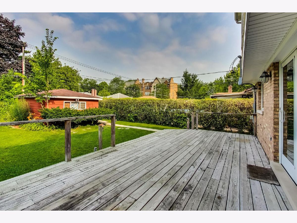
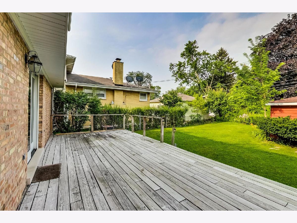
Room Specifics
Total Bedrooms: 4
Bedrooms Above Ground: 4
Bedrooms Below Ground: 0
Dimensions: —
Floor Type: Carpet
Dimensions: —
Floor Type: Carpet
Dimensions: —
Floor Type: —
Full Bathrooms: 3
Bathroom Amenities: Whirlpool,Separate Shower
Bathroom in Basement: 0
Rooms: Breakfast Room,Den,Office,Recreation Room,Walk In Closet
Basement Description: Finished
Other Specifics
| 1 | |
| Concrete Perimeter | |
| Concrete,Off Alley | |
| Deck | |
| Fenced Yard,Landscaped | |
| 123X44 | |
| Pull Down Stair,Unfinished | |
| Full | |
| Hardwood Floors, First Floor Full Bath | |
| Range, Microwave, Dishwasher, Refrigerator, Washer, Dryer, Disposal | |
| Not in DB | |
| Curbs, Sidewalks, Street Lights, Street Paved | |
| — | |
| — | |
| — |
Tax History
| Year | Property Taxes |
|---|---|
| 2011 | $9,130 |
| 2021 | $10,695 |
Contact Agent
Nearby Similar Homes
Nearby Sold Comparables
Contact Agent
Listing Provided By
Dream Town Realty

