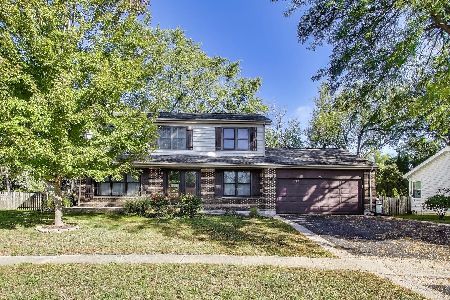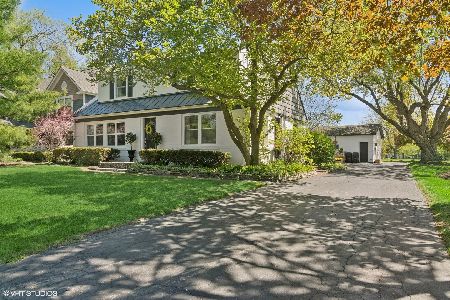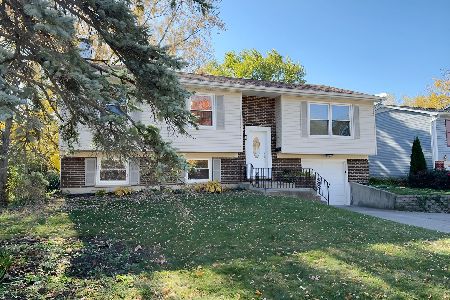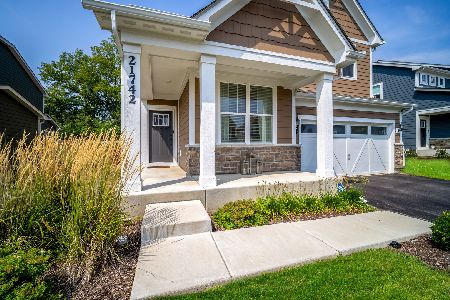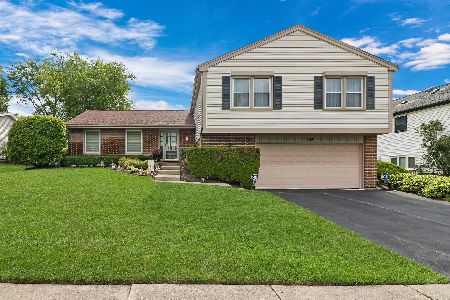785 Beechwood Drive, Lake Zurich, Illinois 60047
$335,000
|
Sold
|
|
| Status: | Closed |
| Sqft: | 2,394 |
| Cost/Sqft: | $146 |
| Beds: | 3 |
| Baths: | 3 |
| Year Built: | 1976 |
| Property Taxes: | $7,180 |
| Days On Market: | 2844 |
| Lot Size: | 0,24 |
Description
This immaculate 2400 SF home is the best deal going in Lake Zurich. Completely updated and expanded tri-level home is a must see, huge 20x24 Family room with gorgeous Fireplace with beamed ceilings & skylights - fantastic open floor plan. Large Kitchen with Breakfast nook shows like a model with top of the line Stainless appliances, gorgeous cherry cabinets & ceramic floors. Lower level features spacious recreation room and a 2nd Fireplace and large Laundry room with work area/storage space and top of the line Washer & Dryer included. Fantastic curb appeal and has professionally landscaped yard with paver sidewalks and 16x20 paver patio in rear of home. In the past few years new siding, 2006 new windows, 2009 complete remodel Granite counter tops Cherry cabinets etc..., 2011 all new Laundry room tank less hot water heater & W&D, 2014 new roof, 2014 new flooring throughout main level. Dont even think of purchasing a home in this area until you have seen this gorgeous home- much more
Property Specifics
| Single Family | |
| — | |
| Tri-Level | |
| 1976 | |
| Partial | |
| — | |
| No | |
| 0.24 |
| Lake | |
| Countryside East | |
| 0 / Not Applicable | |
| None | |
| Public | |
| Public Sewer | |
| 09911344 | |
| 14213010100000 |
Nearby Schools
| NAME: | DISTRICT: | DISTANCE: | |
|---|---|---|---|
|
Grade School
Sarah Adams Elementary School |
95 | — | |
|
Middle School
Lake Zurich Middle - S Campus |
95 | Not in DB | |
|
High School
Lake Zurich High School |
95 | Not in DB | |
Property History
| DATE: | EVENT: | PRICE: | SOURCE: |
|---|---|---|---|
| 28 Jun, 2018 | Sold | $335,000 | MRED MLS |
| 21 May, 2018 | Under contract | $349,900 | MRED MLS |
| 10 Apr, 2018 | Listed for sale | $349,900 | MRED MLS |
Room Specifics
Total Bedrooms: 3
Bedrooms Above Ground: 3
Bedrooms Below Ground: 0
Dimensions: —
Floor Type: Carpet
Dimensions: —
Floor Type: Carpet
Full Bathrooms: 3
Bathroom Amenities: —
Bathroom in Basement: 1
Rooms: Recreation Room,Foyer
Basement Description: Finished
Other Specifics
| 2 | |
| Concrete Perimeter | |
| Asphalt | |
| Patio | |
| — | |
| 77X144 | |
| — | |
| Full | |
| Vaulted/Cathedral Ceilings, Skylight(s), Hardwood Floors, Wood Laminate Floors | |
| Double Oven, Microwave, Dishwasher, Refrigerator, High End Refrigerator, Washer, Dryer, Disposal, Stainless Steel Appliance(s), Wine Refrigerator, Cooktop, Built-In Oven, Range Hood | |
| Not in DB | |
| Sidewalks, Street Lights, Street Paved | |
| — | |
| — | |
| Wood Burning |
Tax History
| Year | Property Taxes |
|---|---|
| 2018 | $7,180 |
Contact Agent
Nearby Similar Homes
Nearby Sold Comparables
Contact Agent
Listing Provided By
RE/MAX Unlimited Northwest

