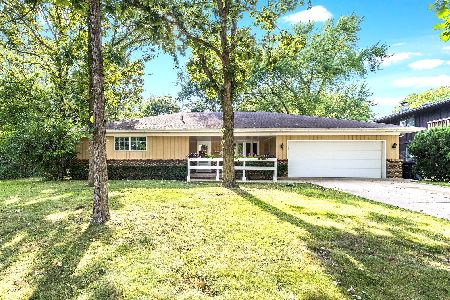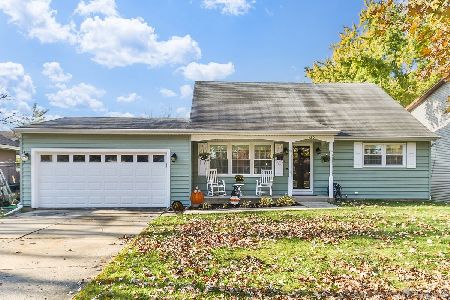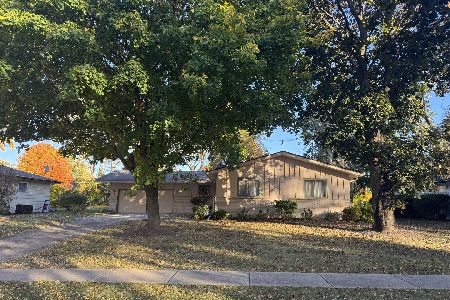785 Carol Avenue, Elgin, Illinois 60123
$251,000
|
Sold
|
|
| Status: | Closed |
| Sqft: | 1,500 |
| Cost/Sqft: | $166 |
| Beds: | 3 |
| Baths: | 3 |
| Year Built: | 1964 |
| Property Taxes: | $5,449 |
| Days On Market: | 2299 |
| Lot Size: | 0,29 |
Description
Everything in the home is new, furnace, AC, kitchen and the bathrooms, to the white oak, hard wood floors. It has 3 bedrooms and 2 1/2 baths. The natural light pours into this space, highlighting all of the new fixtures beautifully. The kitchen provides plenty of storage and is a dream for any home cook! The large island can seat all of your guests comfortably. Take advantage of this open floor plan and make it your own - whether you spend time in the family room or the living room, cozying up with your favorite book by the bow window. The basement is made for entertainment! It has a full bathroom and an extra room that could be used as a home office or rec room. The big deck and patio in the backyard are great for summer BBQs or bonfires! The garage accommodates 2 cars. In a peaceful neighborhood with a park just around the corner. You'll fall in love with this home!
Property Specifics
| Single Family | |
| — | |
| Ranch | |
| 1964 | |
| Full | |
| RANCH | |
| No | |
| 0.29 |
| Kane | |
| Eagle Heights | |
| — / Not Applicable | |
| None | |
| Public | |
| Public Sewer | |
| 10500235 | |
| 0610303001 |
Nearby Schools
| NAME: | DISTRICT: | DISTANCE: | |
|---|---|---|---|
|
Grade School
Creekside Elementary School |
46 | — | |
Property History
| DATE: | EVENT: | PRICE: | SOURCE: |
|---|---|---|---|
| 7 May, 2012 | Sold | $111,000 | MRED MLS |
| 23 Mar, 2012 | Under contract | $109,900 | MRED MLS |
| — | Last price change | $119,900 | MRED MLS |
| 15 Nov, 2011 | Listed for sale | $159,900 | MRED MLS |
| 27 Sep, 2019 | Sold | $251,000 | MRED MLS |
| 1 Sep, 2019 | Under contract | $249,000 | MRED MLS |
| 29 Aug, 2019 | Listed for sale | $249,000 | MRED MLS |
Room Specifics
Total Bedrooms: 3
Bedrooms Above Ground: 3
Bedrooms Below Ground: 0
Dimensions: —
Floor Type: Hardwood
Dimensions: —
Floor Type: Hardwood
Full Bathrooms: 3
Bathroom Amenities: Separate Shower
Bathroom in Basement: 1
Rooms: Den,Recreation Room
Basement Description: Finished
Other Specifics
| 2 | |
| Concrete Perimeter | |
| — | |
| Deck | |
| — | |
| 85X150 | |
| — | |
| Half | |
| Hardwood Floors | |
| Range, Microwave, Dishwasher, Disposal | |
| Not in DB | |
| Sidewalks, Street Paved | |
| — | |
| — | |
| — |
Tax History
| Year | Property Taxes |
|---|---|
| 2012 | $5,630 |
| 2019 | $5,449 |
Contact Agent
Nearby Similar Homes
Contact Agent
Listing Provided By
RE/MAX Countryside








