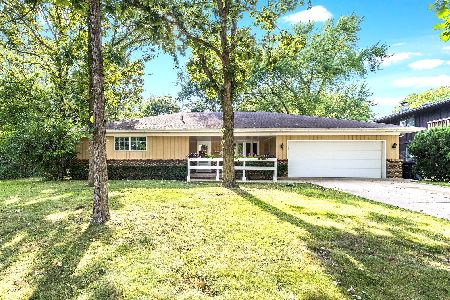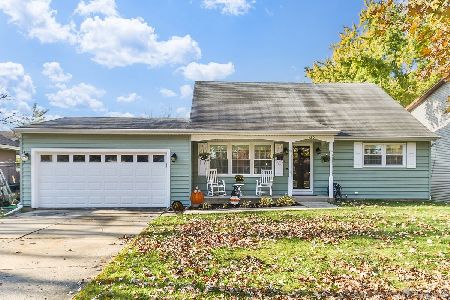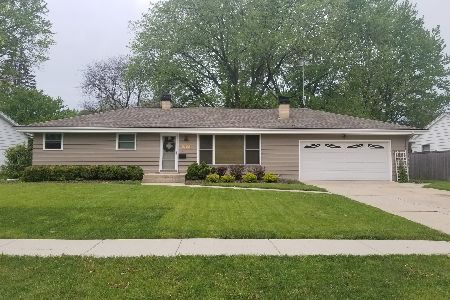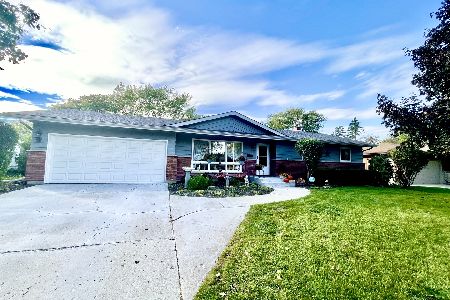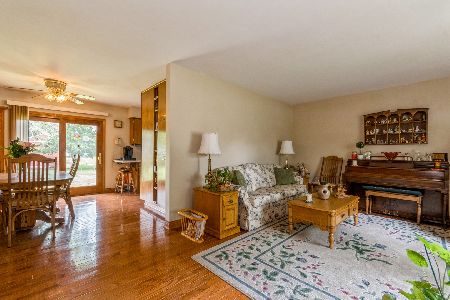796 Carol Avenue, Elgin, Illinois 60123
$179,000
|
Sold
|
|
| Status: | Closed |
| Sqft: | 1,266 |
| Cost/Sqft: | $141 |
| Beds: | 3 |
| Baths: | 2 |
| Year Built: | 1964 |
| Property Taxes: | $4,166 |
| Days On Market: | 3514 |
| Lot Size: | 0,00 |
Description
Current owners have been very comfortable in this home for 37 years and are downsizing. 1,266 feet on first floor and another 1,000 feet of living space in lower level including a great room and second bath -- could be in-law arrangement. Over-sized garage (2 1/2 car) will accommodate two cars plus gardening equipment and/or toys. City of Elgin is currently upgrading the streets and sewer system. Home is well-built and has tons of storage in lower level. Light and bright sun room with E-glass and screens off of dining room is perfect for grabbing a book and watching the squirrels in the morning. Large lot is ideal for the home gardener. Only minutes to the Metra, I-90 and the grand shopping district of Randall Road. Roof and kitchen appliances are within 6 years of age. Water heater and Space-Pac replaced in 2010. Current owners have taken good care of this home and hope that its new owners love it as much as they have. WELCOME HOME!
Property Specifics
| Single Family | |
| — | |
| Ranch | |
| 1964 | |
| Full | |
| — | |
| No | |
| — |
| Kane | |
| Eagle Heights | |
| 0 / Not Applicable | |
| None | |
| Public | |
| Public Sewer | |
| 09210395 | |
| 0610155010 |
Nearby Schools
| NAME: | DISTRICT: | DISTANCE: | |
|---|---|---|---|
|
High School
Larkin High School |
46 | Not in DB | |
Property History
| DATE: | EVENT: | PRICE: | SOURCE: |
|---|---|---|---|
| 18 Jul, 2016 | Sold | $179,000 | MRED MLS |
| 2 May, 2016 | Under contract | $179,000 | MRED MLS |
| 29 Apr, 2016 | Listed for sale | $179,000 | MRED MLS |
Room Specifics
Total Bedrooms: 3
Bedrooms Above Ground: 3
Bedrooms Below Ground: 0
Dimensions: —
Floor Type: Hardwood
Dimensions: —
Floor Type: Hardwood
Full Bathrooms: 2
Bathroom Amenities: —
Bathroom in Basement: 1
Rooms: Sun Room
Basement Description: Partially Finished
Other Specifics
| 2 | |
| Concrete Perimeter | |
| Concrete | |
| Screened Patio | |
| — | |
| 71 X 155 X 92 X 149 | |
| — | |
| None | |
| Hardwood Floors, First Floor Bedroom, First Floor Full Bath | |
| Range, Microwave, Dishwasher, Refrigerator, Washer, Dryer, Disposal | |
| Not in DB | |
| Sidewalks, Street Lights, Street Paved | |
| — | |
| — | |
| — |
Tax History
| Year | Property Taxes |
|---|---|
| 2016 | $4,166 |
Contact Agent
Nearby Similar Homes
Contact Agent
Listing Provided By
Swanson Real Estate

