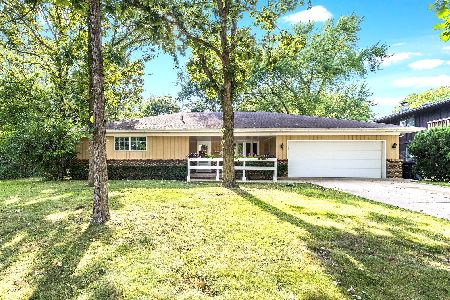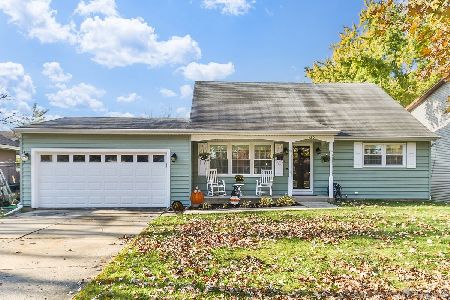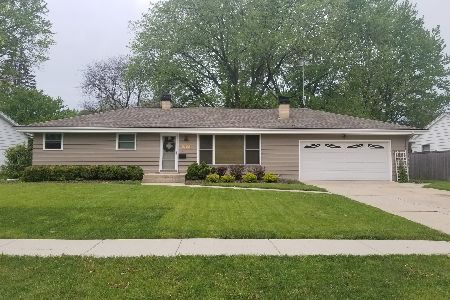785 Deborah Avenue, Elgin, Illinois 60123
$275,000
|
Sold
|
|
| Status: | Closed |
| Sqft: | 1,384 |
| Cost/Sqft: | $188 |
| Beds: | 3 |
| Baths: | 2 |
| Year Built: | 1964 |
| Property Taxes: | $4,874 |
| Days On Market: | 1604 |
| Lot Size: | 0,26 |
Description
Don't walk run! Start enjoying ranch home living. Main floor offers hardwood floors. Kitchen has a built in cabinet for extra storage. Neutral color Corian counter tops and a garden window. Patio doors in the eating area offer easy access to the back yard. Newly redone bath on main floor with a skylight. Master bedroom has a half bath. 6 panel doors. Family room has a fireplace. Basement offers a bar, office and storage alone with a cement crawl space for extra storage. Newer furnace, Central air and drive way all waiting for you.
Property Specifics
| Single Family | |
| — | |
| Ranch | |
| 1964 | |
| Full | |
| — | |
| No | |
| 0.26 |
| Kane | |
| — | |
| 0 / Not Applicable | |
| None | |
| Public | |
| Public Sewer | |
| 11166649 | |
| 0610155005 |
Property History
| DATE: | EVENT: | PRICE: | SOURCE: |
|---|---|---|---|
| 15 Oct, 2021 | Sold | $275,000 | MRED MLS |
| 10 Aug, 2021 | Under contract | $259,900 | MRED MLS |
| 22 Jul, 2021 | Listed for sale | $259,900 | MRED MLS |
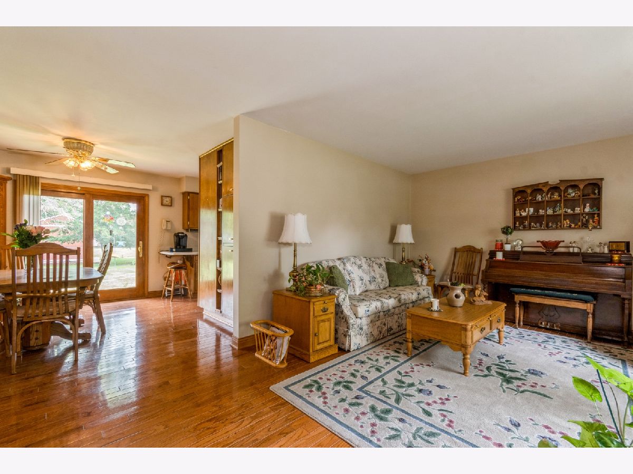
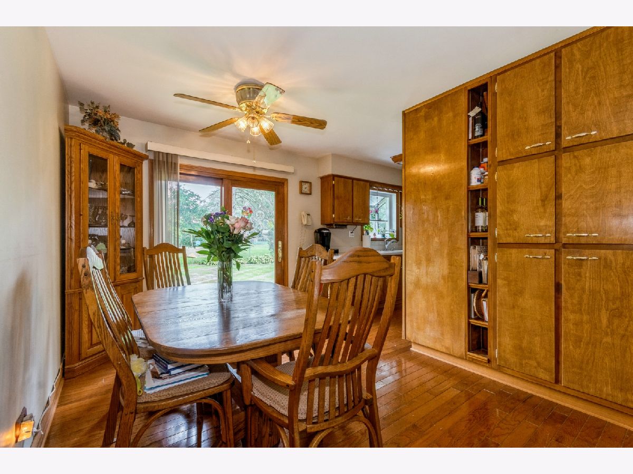
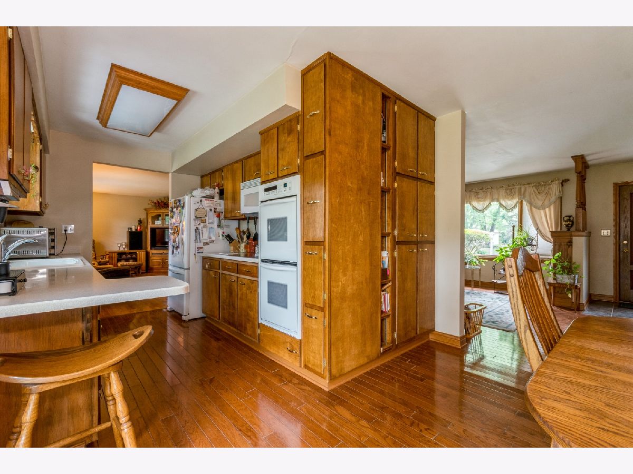
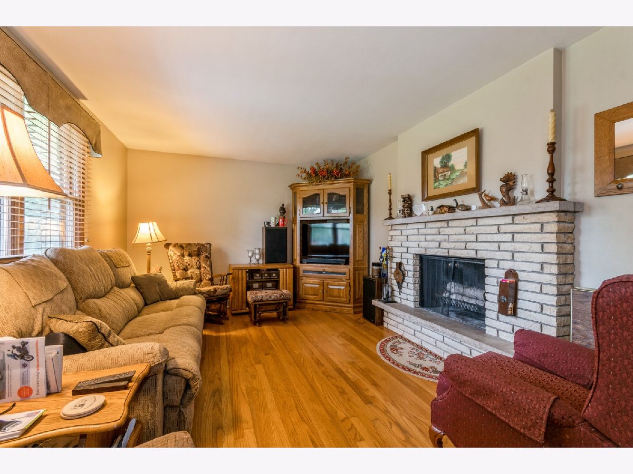
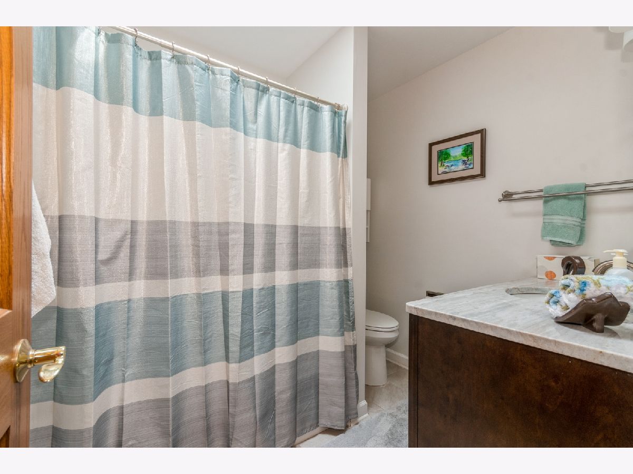
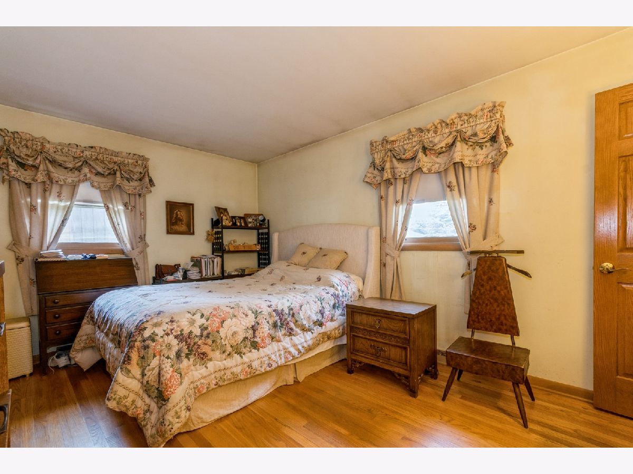
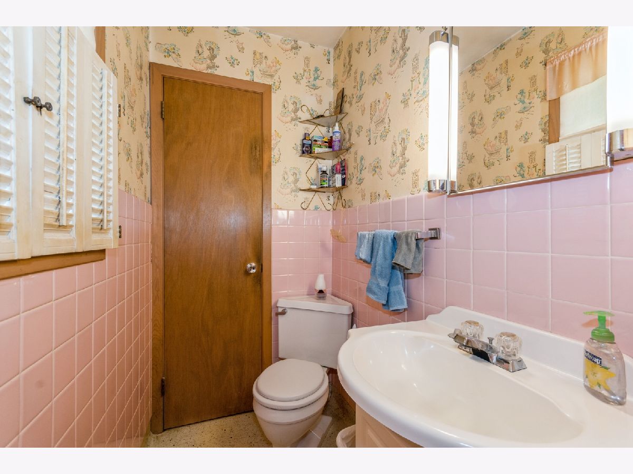
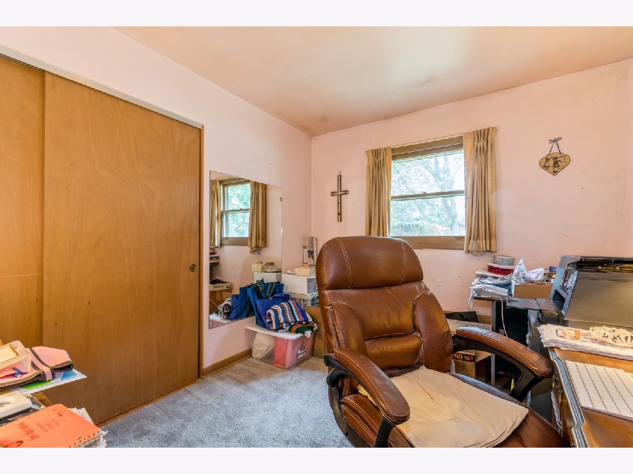
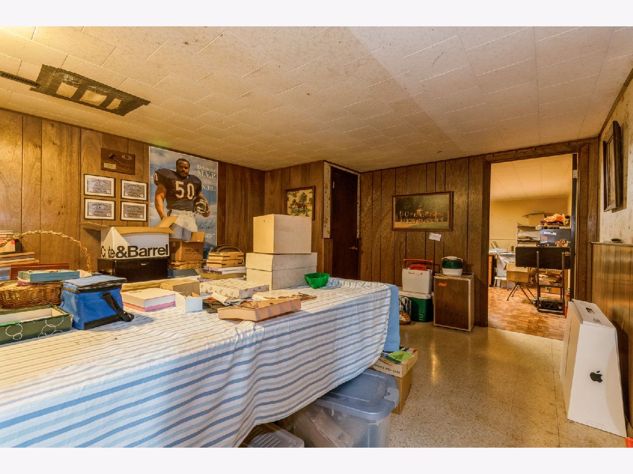
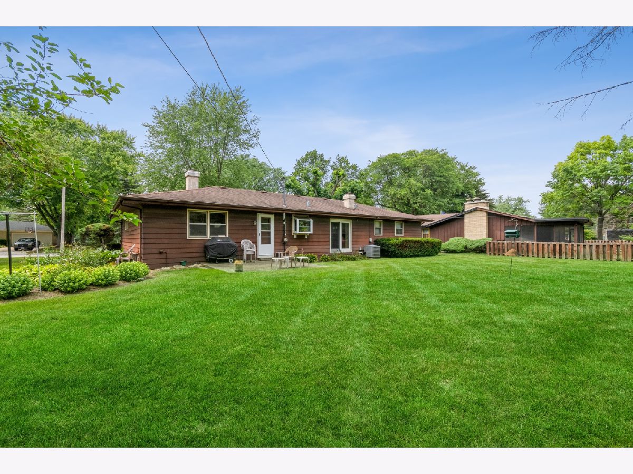
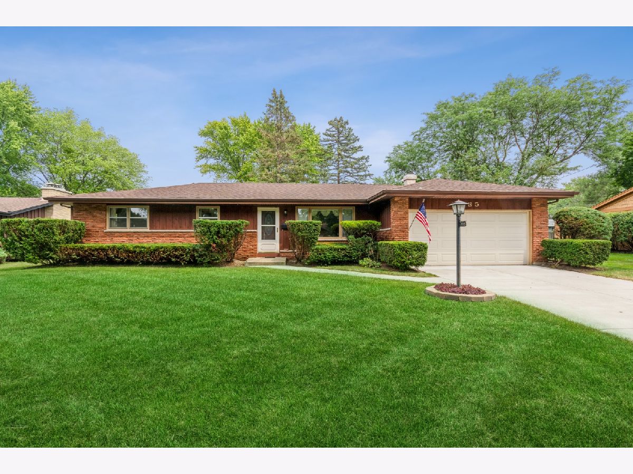
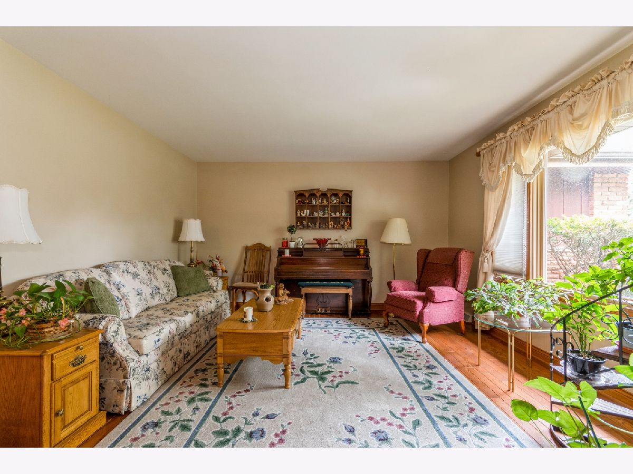
Room Specifics
Total Bedrooms: 3
Bedrooms Above Ground: 3
Bedrooms Below Ground: 0
Dimensions: —
Floor Type: Hardwood
Dimensions: —
Floor Type: Hardwood
Full Bathrooms: 2
Bathroom Amenities: —
Bathroom in Basement: 0
Rooms: Eating Area,Other Room,Family Room,Office,Workshop
Basement Description: Partially Finished,Crawl
Other Specifics
| 2 | |
| Concrete Perimeter | |
| Concrete | |
| Storms/Screens | |
| None | |
| 107X127X43X33X125 | |
| Unfinished | |
| Half | |
| Skylight(s), Bar-Dry, Hardwood Floors, First Floor Bedroom, First Floor Full Bath, Built-in Features | |
| — | |
| Not in DB | |
| Park, Curbs, Sidewalks, Street Lights, Street Paved | |
| — | |
| — | |
| Wood Burning |
Tax History
| Year | Property Taxes |
|---|---|
| 2021 | $4,874 |
Contact Agent
Nearby Similar Homes
Nearby Sold Comparables
Contact Agent
Listing Provided By
Berkshire Hathaway HomeServices Starck Real Estate

