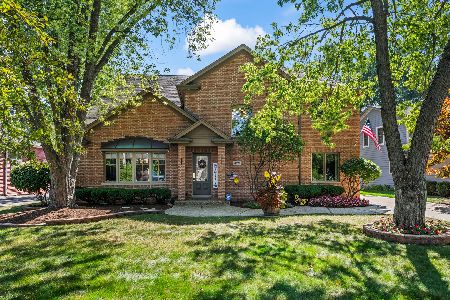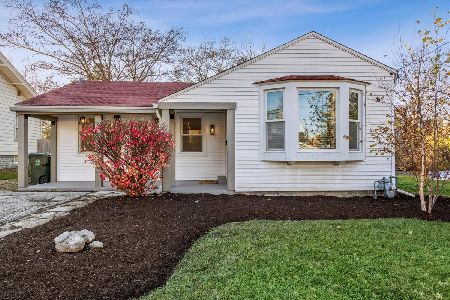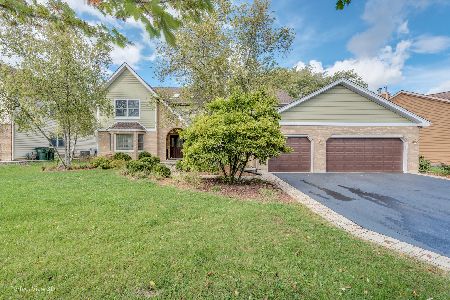785 Roanoke Court, Palatine, Illinois 60067
$498,500
|
Sold
|
|
| Status: | Closed |
| Sqft: | 3,481 |
| Cost/Sqft: | $148 |
| Beds: | 4 |
| Baths: | 3 |
| Year Built: | 1990 |
| Property Taxes: | $13,600 |
| Days On Market: | 2164 |
| Lot Size: | 0,25 |
Description
Impressive 4 bedroom/3 bath custom home in Fremd school district well designed for everyday family living & entertaining. Expansive family room with soaring 2-story brick fireplace, skylights & bay window is the perfect place to gather family & friends. It opens to the kitchen & eating area with nice flow to the outdoor deck & patio. The light, bright living & dining rooms feature pretty fanned windows & gorgeous hardwood floors. Work from home in the first floor office or easily convert it into a bedroom with its adjoining full bathroom. Upstairs there are 4 generous bedrooms with 2 baths including a master retreat with sitting area, his & hers closets & large ensuite bath with double vanity, walk-in shower & whirlpool tub. The finished basement is massive & ready for any size crowd with its recreation & game rooms. Separate laundry & mud rooms also on the main level off the 2-car attached garage. Neutral paint, spacious rooms throughout & really great floor plan. Owner will contribute $4000 towards replacing kitchen appliances. Located in quiet Quentin Woods neighborhood & close to schools, Metra & local shopping & dining.
Property Specifics
| Single Family | |
| — | |
| Traditional | |
| 1990 | |
| Full | |
| CUSTOM | |
| No | |
| 0.25 |
| Cook | |
| Quentin Woods | |
| 150 / Annual | |
| None | |
| Public | |
| Public Sewer | |
| 10643268 | |
| 02221140380000 |
Nearby Schools
| NAME: | DISTRICT: | DISTANCE: | |
|---|---|---|---|
|
Grade School
Stuart R Paddock School |
15 | — | |
|
Middle School
Plum Grove Junior High School |
15 | Not in DB | |
|
High School
Wm Fremd High School |
211 | Not in DB | |
Property History
| DATE: | EVENT: | PRICE: | SOURCE: |
|---|---|---|---|
| 8 Apr, 2020 | Sold | $498,500 | MRED MLS |
| 27 Feb, 2020 | Under contract | $515,000 | MRED MLS |
| 20 Feb, 2020 | Listed for sale | $515,000 | MRED MLS |
Room Specifics
Total Bedrooms: 4
Bedrooms Above Ground: 4
Bedrooms Below Ground: 0
Dimensions: —
Floor Type: Carpet
Dimensions: —
Floor Type: Carpet
Dimensions: —
Floor Type: Carpet
Full Bathrooms: 3
Bathroom Amenities: Whirlpool,Separate Shower,Double Sink
Bathroom in Basement: 0
Rooms: Eating Area,Recreation Room,Office,Game Room,Foyer,Utility Room-Lower Level,Mud Room
Basement Description: Finished
Other Specifics
| 2 | |
| Concrete Perimeter | |
| Asphalt | |
| Deck, Patio | |
| Landscaped,Mature Trees | |
| 39 X 70 X 114 X 104 X 84 | |
| — | |
| Full | |
| Vaulted/Cathedral Ceilings, Skylight(s), Bar-Wet, First Floor Bedroom, In-Law Arrangement, First Floor Laundry, First Floor Full Bath | |
| Microwave, Dishwasher, Refrigerator, Washer, Dryer, Disposal, Cooktop, Built-In Oven | |
| Not in DB | |
| Curbs, Sidewalks, Street Lights, Street Paved | |
| — | |
| — | |
| Wood Burning, Attached Fireplace Doors/Screen, Gas Log, Gas Starter |
Tax History
| Year | Property Taxes |
|---|---|
| 2020 | $13,600 |
Contact Agent
Nearby Similar Homes
Nearby Sold Comparables
Contact Agent
Listing Provided By
@properties









