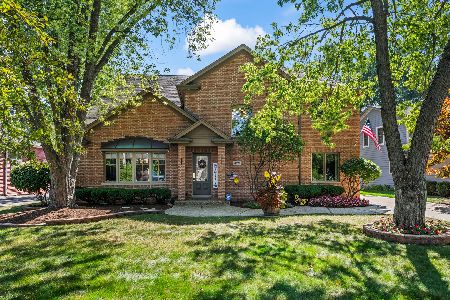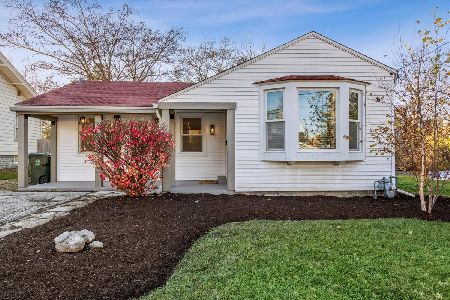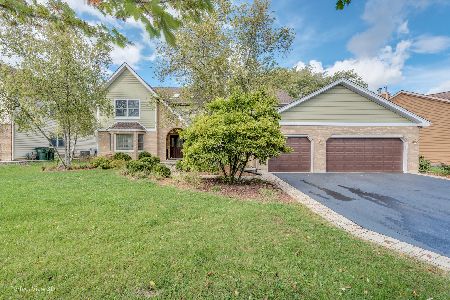786 Roanoke Court, Palatine, Illinois 60067
$351,000
|
Sold
|
|
| Status: | Closed |
| Sqft: | 3,192 |
| Cost/Sqft: | $116 |
| Beds: | 4 |
| Baths: | 3 |
| Year Built: | 1990 |
| Property Taxes: | $14,530 |
| Days On Market: | 3480 |
| Lot Size: | 0,30 |
Description
Make this one your own property!!! 2-story brick & stucco colonial home located on dead end street/in small subdivision of Quentin Woods/good size corner lot. 2nd floor is featuring master bedroom w/walk in closet & full master bathroom w/double sink/Jacuzzi tub/shower & gas fireplace/3x good sized bedrooms & 2nd full bathroom w/double sink & tub. 1st floor has open foyer w/2x skylights/chandelier & stairwell to 2nd floor/living room/separate dining room/eat in kitchen w/breakfast bar/1/2 bathroom w/double sink/family room w/gas fireplace & sliders to wooden deck/laundry room w/access to attached 3.5 car garage. Basement is full/unfinished & great for storage. There is carpet thru-out 2nd floor/hardwood floors on 1st floor & ceramic floors in kitchen & bathrooms/granite counters in bathrooms & kitchen/ceiling fans/intercom/gas forced air/ A/C /200 AMPs circuit breaker box/2x sump pumps/driveway. It is close to expressway/shopping & restaurants!!! Do not wait and make an offer today!!!
Property Specifics
| Single Family | |
| — | |
| Colonial | |
| 1990 | |
| Full | |
| — | |
| No | |
| 0.3 |
| Cook | |
| Pleasant Hill | |
| 150 / Annual | |
| Other | |
| Public | |
| Public Sewer | |
| 09288674 | |
| 02221140470000 |
Property History
| DATE: | EVENT: | PRICE: | SOURCE: |
|---|---|---|---|
| 1 Feb, 2017 | Sold | $351,000 | MRED MLS |
| 7 Nov, 2016 | Under contract | $369,900 | MRED MLS |
| — | Last price change | $404,352 | MRED MLS |
| 14 Jul, 2016 | Listed for sale | $499,200 | MRED MLS |
Room Specifics
Total Bedrooms: 4
Bedrooms Above Ground: 4
Bedrooms Below Ground: 0
Dimensions: —
Floor Type: Carpet
Dimensions: —
Floor Type: Carpet
Dimensions: —
Floor Type: Carpet
Full Bathrooms: 3
Bathroom Amenities: Whirlpool,Separate Shower,Double Sink
Bathroom in Basement: 0
Rooms: Breakfast Room,Foyer,Walk In Closet
Basement Description: Unfinished
Other Specifics
| 3.5 | |
| Concrete Perimeter | |
| Asphalt | |
| Deck, Storms/Screens | |
| Corner Lot | |
| 94 X 153 X 95 X 124 | |
| Unfinished | |
| Full | |
| Skylight(s), Hardwood Floors, First Floor Laundry | |
| Disposal | |
| Not in DB | |
| Sidewalks, Street Paved | |
| — | |
| — | |
| Gas Starter |
Tax History
| Year | Property Taxes |
|---|---|
| 2017 | $14,530 |
Contact Agent
Nearby Similar Homes
Nearby Sold Comparables
Contact Agent
Listing Provided By
Anthony J.Trotto Real Estate









