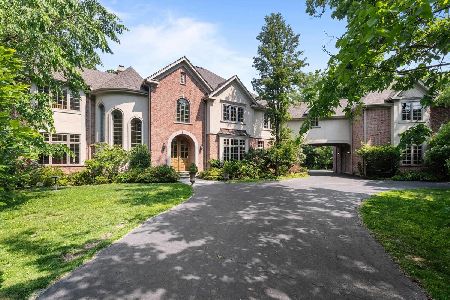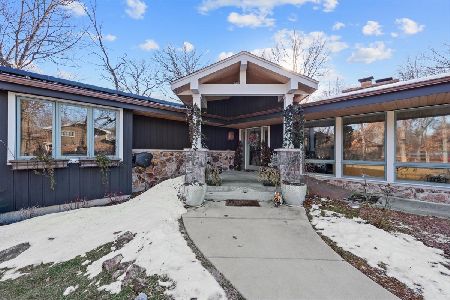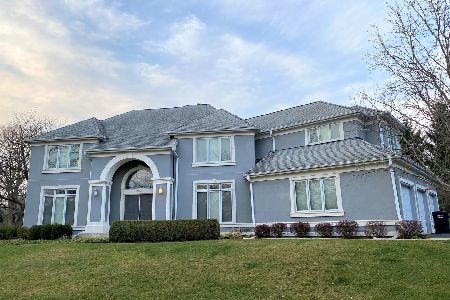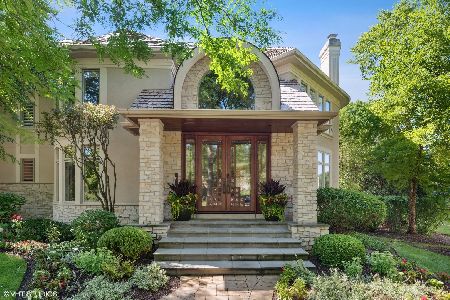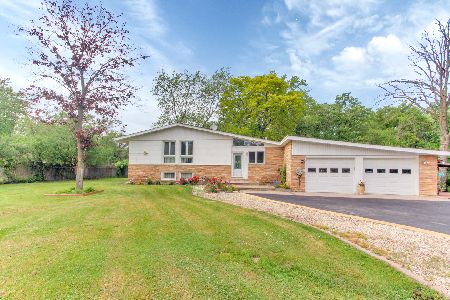785 Tour Court, Riverwoods, Illinois 60015
$800,000
|
Sold
|
|
| Status: | Closed |
| Sqft: | 3,833 |
| Cost/Sqft: | $208 |
| Beds: | 5 |
| Baths: | 5 |
| Year Built: | 1995 |
| Property Taxes: | $19,673 |
| Days On Market: | 3637 |
| Lot Size: | 0,67 |
Description
Single owner "custom built" home in sought after Thorngate. Situated on a Prof Landscaped half acre Cul-De-Sac lot. Dramatic & Spacious 2 Story Foyer welcomes you to a great family home with an Open Floor Plan! Lots of sunlight pours in from large windows w/Plantation Shutters & Allure Transitional Shades. Impressive Great Rm/Living Rm with custom floor to ceiling stone fireplace. Adjacent to Great Rm is Family Rm/Den w/wall of windows. Fully equipped, Huge Kitchen has Newer Bosch & Viking appliances & a large windowed Breakfast area. Convenient Main floor 5th Bedroom w/ its own full bath & closet also makes a great office. Main floor Laundry Rm w/ lots of cabinetry. Huge Master Bedroom w/ Tray Ceiling, walk-in closets & a luxurious Bath with 2 vanities, separate shower & Separate tub. 3 other great size bedrooms and a lg Bathroom w/sep Shower & tub. Finished Lower Level has ample room for entertaining w/ Recreation Rm, Exercise Area, Bathroom & large Storage Rm. See Agent Remarks!
Property Specifics
| Single Family | |
| — | |
| — | |
| 1995 | |
| Full | |
| CUSTOM BUILT HOME | |
| No | |
| 0.67 |
| Lake | |
| Thorngate | |
| 125 / Monthly | |
| Insurance | |
| Lake Michigan | |
| Public Sewer, Sewer-Storm | |
| 09162992 | |
| 15362020200000 |
Nearby Schools
| NAME: | DISTRICT: | DISTANCE: | |
|---|---|---|---|
|
Grade School
South Park Elementary School |
109 | — | |
|
Middle School
Charles J Caruso Middle School |
109 | Not in DB | |
|
High School
Deerfield High School |
113 | Not in DB | |
Property History
| DATE: | EVENT: | PRICE: | SOURCE: |
|---|---|---|---|
| 26 May, 2016 | Sold | $800,000 | MRED MLS |
| 14 Mar, 2016 | Under contract | $799,000 | MRED MLS |
| 11 Mar, 2016 | Listed for sale | $799,000 | MRED MLS |
Room Specifics
Total Bedrooms: 5
Bedrooms Above Ground: 5
Bedrooms Below Ground: 0
Dimensions: —
Floor Type: Carpet
Dimensions: —
Floor Type: Carpet
Dimensions: —
Floor Type: Carpet
Dimensions: —
Floor Type: —
Full Bathrooms: 5
Bathroom Amenities: Separate Shower,Double Sink
Bathroom in Basement: 1
Rooms: Bedroom 5,Eating Area,Exercise Room,Foyer,Recreation Room,Storage
Basement Description: Finished
Other Specifics
| 3 | |
| Concrete Perimeter | |
| Concrete | |
| Patio, Brick Paver Patio, Storms/Screens | |
| Cul-De-Sac,Landscaped | |
| 145 X 194 X 146 X 192 | |
| Unfinished | |
| Full | |
| Vaulted/Cathedral Ceilings, Skylight(s), First Floor Bedroom, First Floor Laundry, First Floor Full Bath | |
| Double Oven, Microwave, Dishwasher, Refrigerator, Washer, Dryer, Disposal | |
| Not in DB | |
| Street Lights, Street Paved | |
| — | |
| — | |
| Gas Log, Gas Starter |
Tax History
| Year | Property Taxes |
|---|---|
| 2016 | $19,673 |
Contact Agent
Nearby Similar Homes
Nearby Sold Comparables
Contact Agent
Listing Provided By
Coldwell Banker Residential

