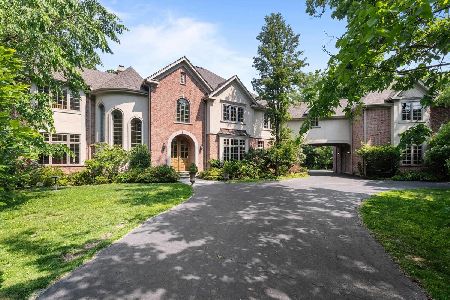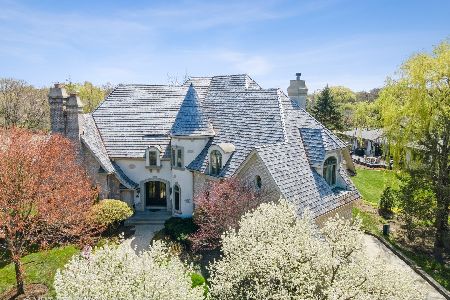2520 Thorngate Lane, Riverwoods, Illinois 60015
$1,150,000
|
Sold
|
|
| Status: | Closed |
| Sqft: | 6,188 |
| Cost/Sqft: | $210 |
| Beds: | 4 |
| Baths: | 6 |
| Year Built: | 1996 |
| Property Taxes: | $33,844 |
| Days On Market: | 1082 |
| Lot Size: | 0,50 |
Description
Welcome to your dream home! This stunning Orren Pickell custom home with breathtaking built-in pool is located in the prestigious Thorngate community. As you step inside, you'll be greeted by a grand foyer with soaring ceilings and elegant finishes. The open floor plan seamlessly flows from the living room to the family room to the updated gourmet kitchen, featuring top-of-the-line appliances, custom cabinetry, dual islands; one with ample seating, and access to the deck for grilling. The designer kitchen is the perfect gathering place for cooking, casual entertaining and relaxed dining. Right off the kitchen is a sun-drenched den for another place to relax or create a home office. The primary suite is a true oasis with an updated spa-like bathroom and an oversized walk-in 28' x 12' closet. The suite has custom built-ins, a fireplace and a sitting area. The attached private office makes work-from-home a joy. The additional bedrooms are all generously sized with en-suite baths and offer plenty of closet space. The third level includes a bonus/theater room and storage area. The fully finished English basement is an entertainer's dream: built-in bar area with full kitchen potential, gaming area and huge gathering space. Completing this level is: an exercise room, full bath, playroom and utility/storage area. This home also features a formal dining room, main level laundry room, and a three-car heated garage - wired for an electric vehicle. The multi-level TREX deck includes a pergola, dedicated area for grilling and a path to the 20' x 40' built-in pool. Enjoy the backyard throughout the day with its sunny southern exposure, lush trees for privacy and paver patio for lounging and entertaining. Located in a highly desirable neighborhood, you'll enjoy easy access to top-rated schools, shopping, and dining. Don't miss your chance to own this exquisite property!
Property Specifics
| Single Family | |
| — | |
| — | |
| 1996 | |
| — | |
| CUSTOM | |
| No | |
| 0.5 |
| Lake | |
| Thorngate | |
| 145 / Monthly | |
| — | |
| — | |
| — | |
| 11734666 | |
| 15362050080000 |
Nearby Schools
| NAME: | DISTRICT: | DISTANCE: | |
|---|---|---|---|
|
Grade School
South Park Elementary School |
109 | — | |
|
Middle School
Charles J Caruso Middle School |
109 | Not in DB | |
|
High School
Deerfield High School |
113 | Not in DB | |
Property History
| DATE: | EVENT: | PRICE: | SOURCE: |
|---|---|---|---|
| 3 May, 2023 | Sold | $1,150,000 | MRED MLS |
| 3 Apr, 2023 | Under contract | $1,299,000 | MRED MLS |
| 10 Mar, 2023 | Listed for sale | $1,299,000 | MRED MLS |
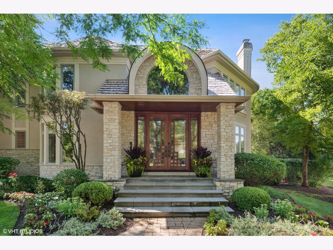
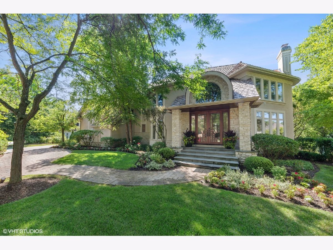
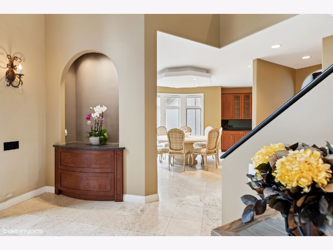
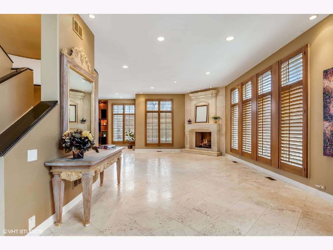
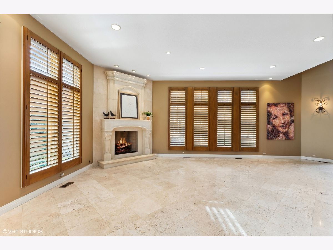
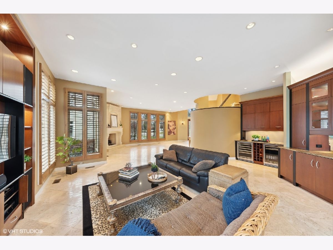
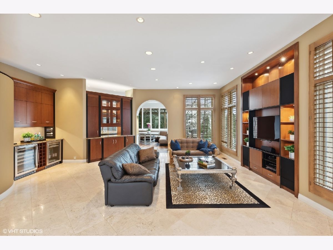
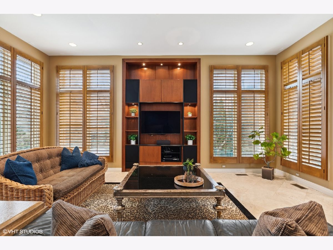
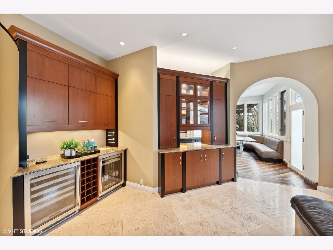
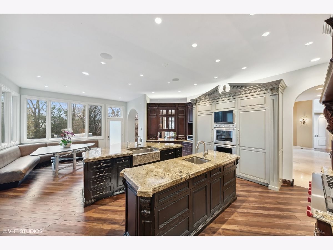
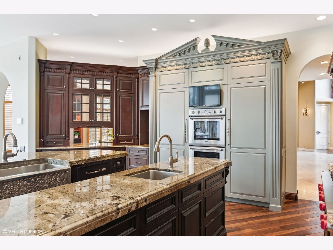
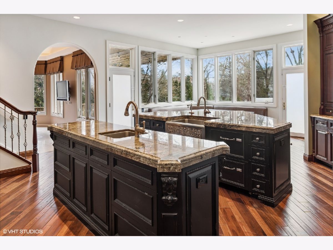
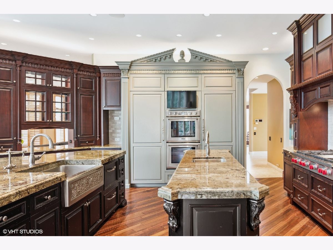
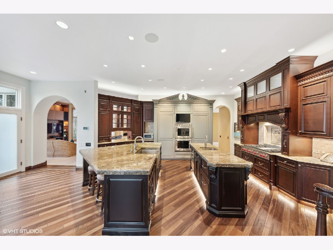
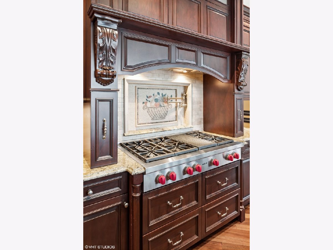
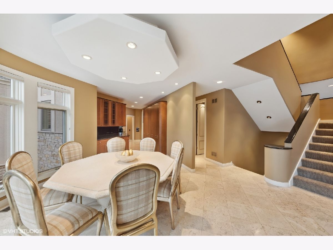
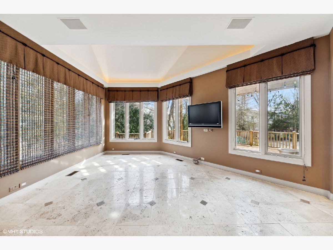
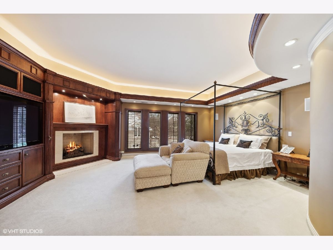
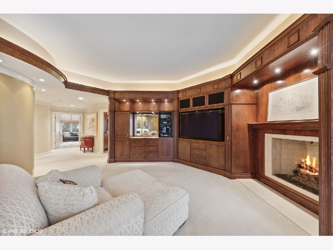
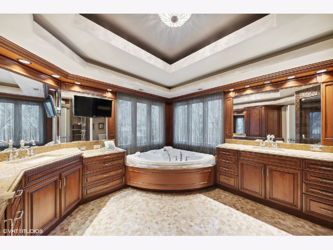
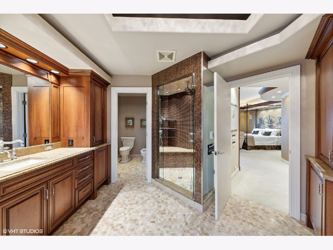
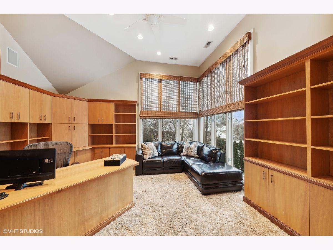
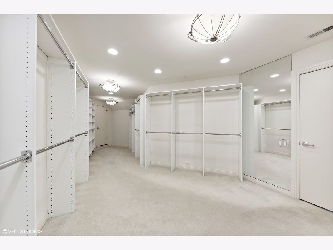
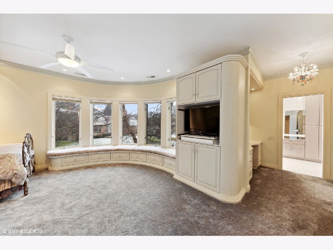
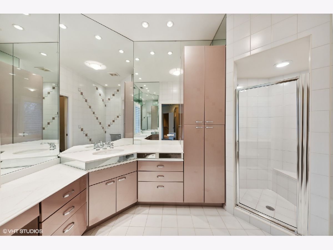
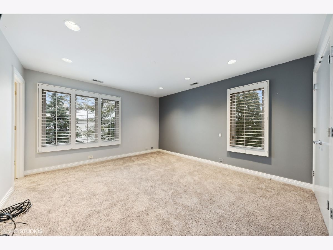
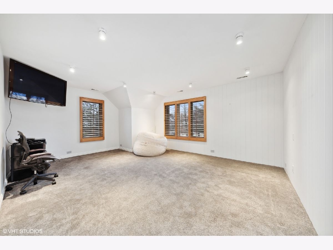
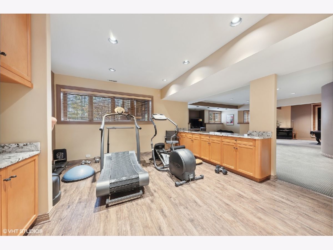
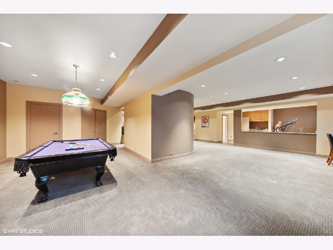
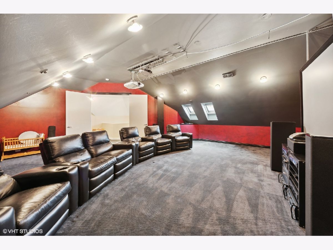
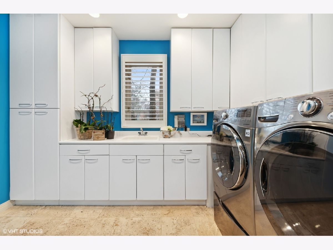
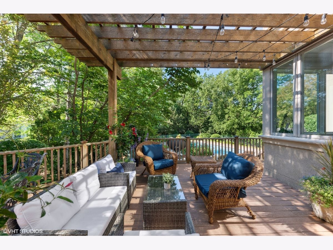
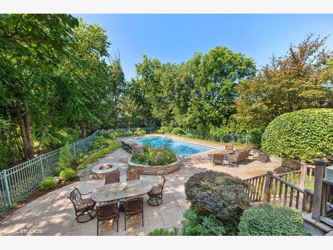
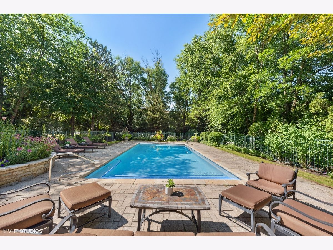
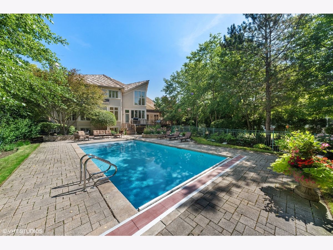
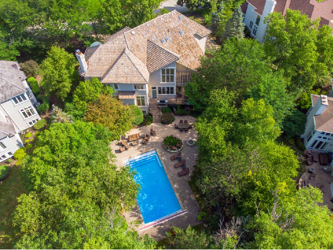
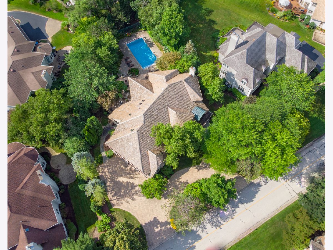
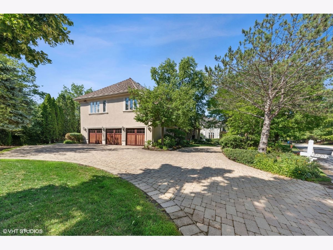
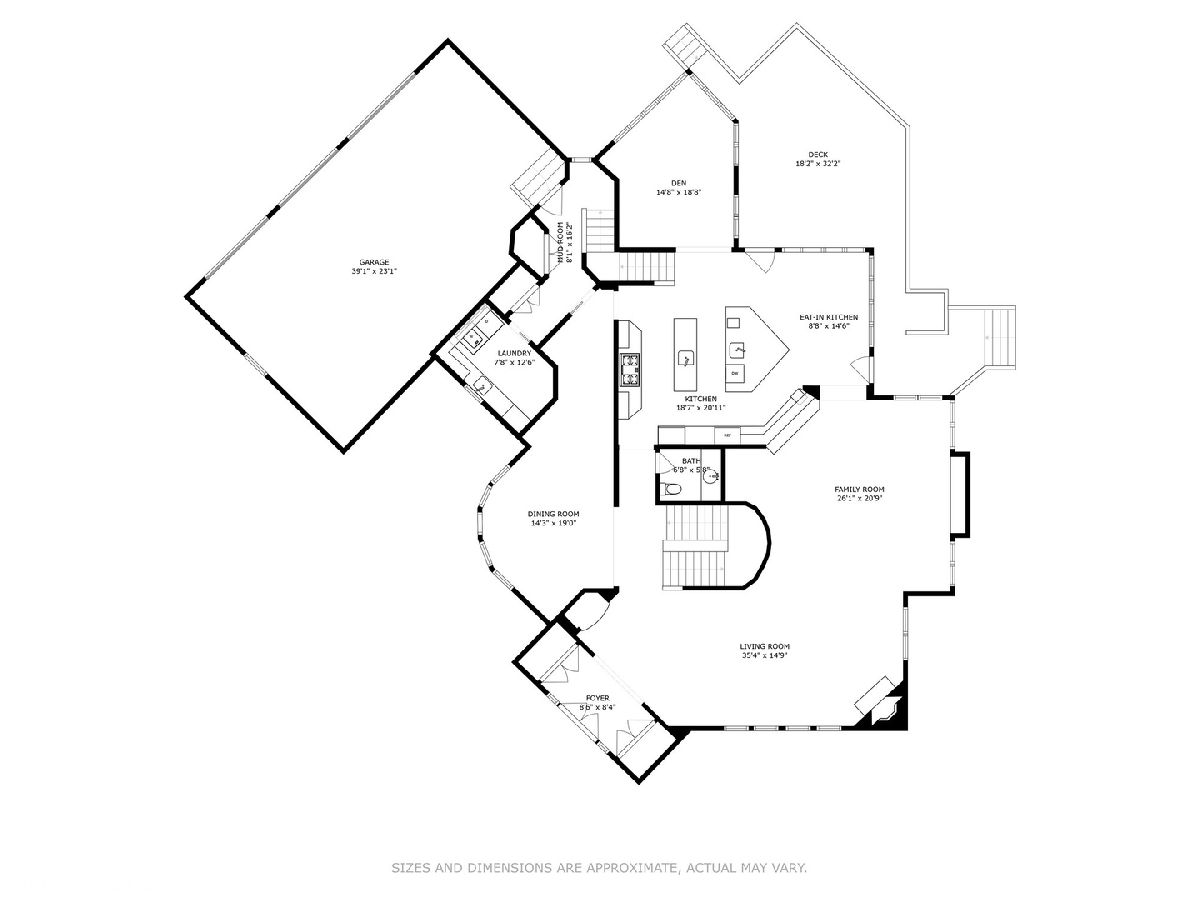
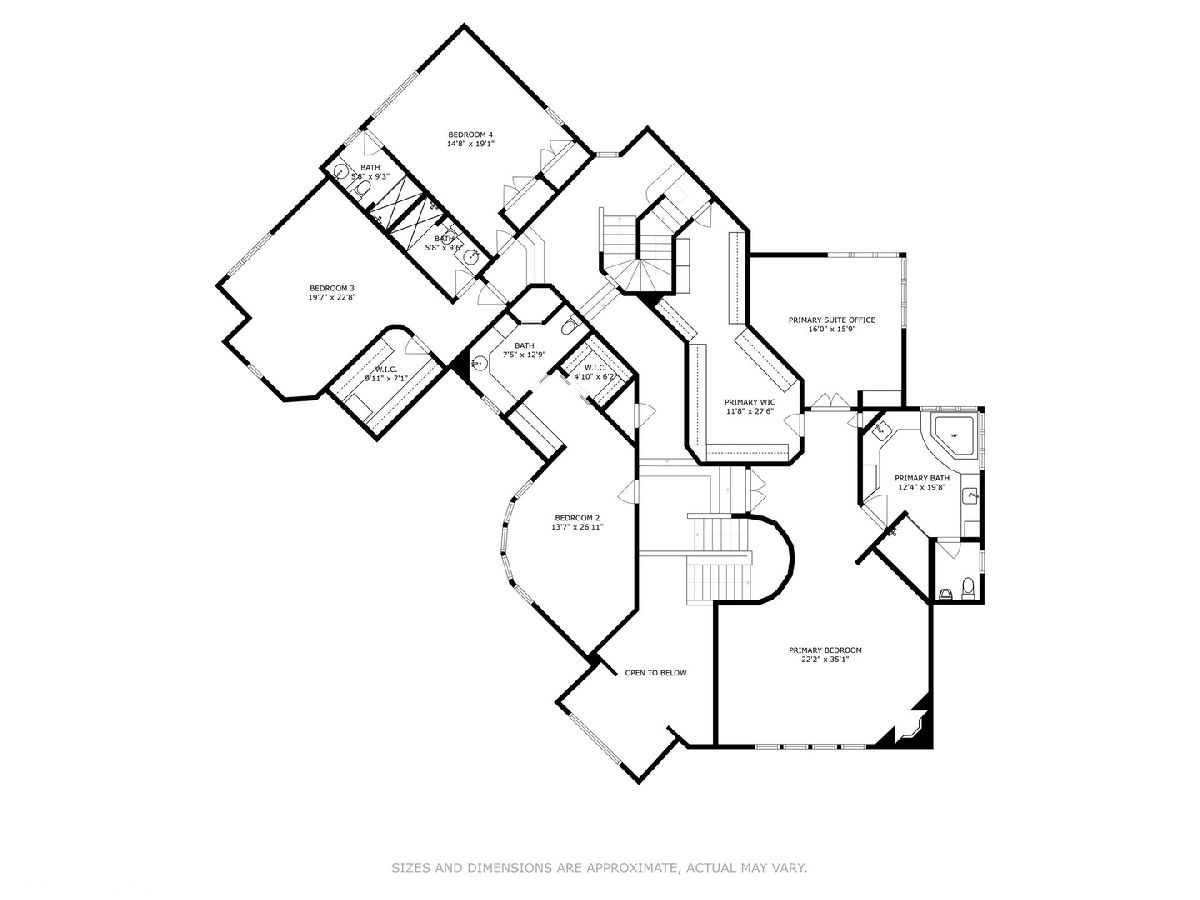
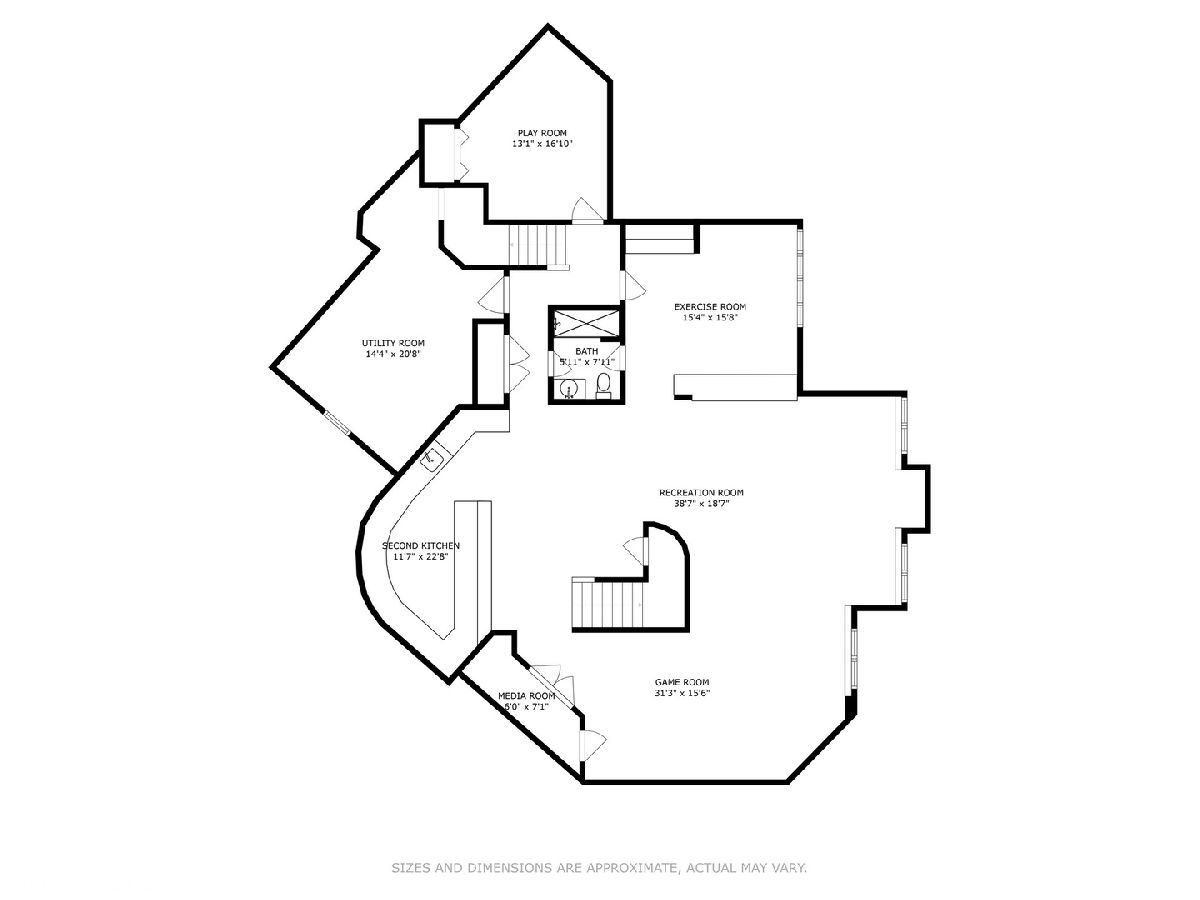
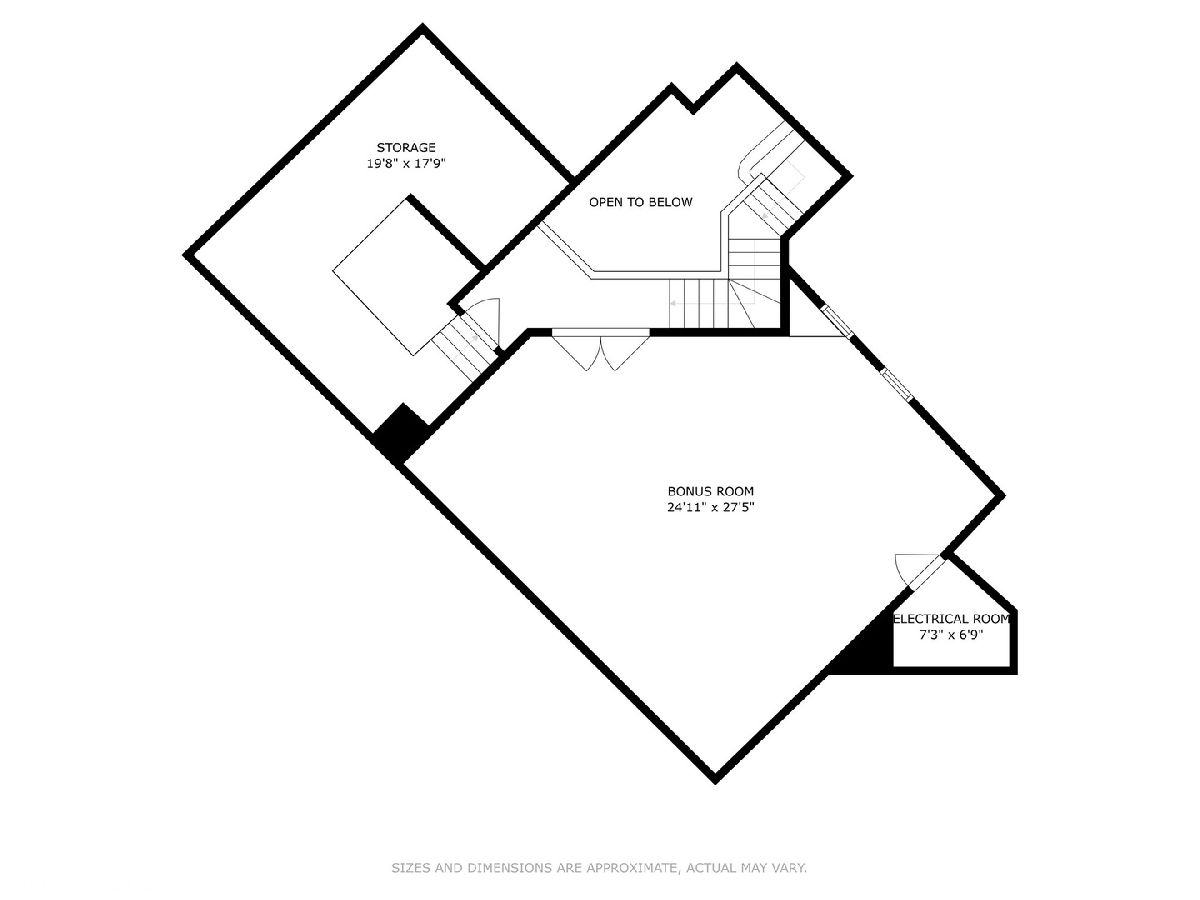
Room Specifics
Total Bedrooms: 4
Bedrooms Above Ground: 4
Bedrooms Below Ground: 0
Dimensions: —
Floor Type: —
Dimensions: —
Floor Type: —
Dimensions: —
Floor Type: —
Full Bathrooms: 6
Bathroom Amenities: Whirlpool,Separate Shower,Steam Shower,Double Sink,Full Body Spray Shower
Bathroom in Basement: 1
Rooms: —
Basement Description: Finished
Other Specifics
| 3 | |
| — | |
| Brick,Circular,Side Drive | |
| — | |
| — | |
| 105 X 25 X 116 X 111 X 56 | |
| — | |
| — | |
| — | |
| — | |
| Not in DB | |
| — | |
| — | |
| — | |
| — |
Tax History
| Year | Property Taxes |
|---|---|
| 2023 | $33,844 |
Contact Agent
Nearby Similar Homes
Nearby Sold Comparables
Contact Agent
Listing Provided By
@properties Christie's International Real Estate

