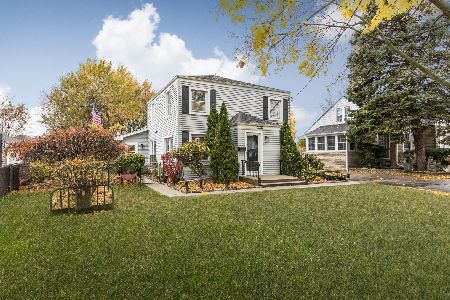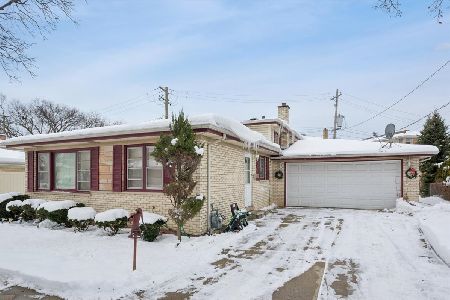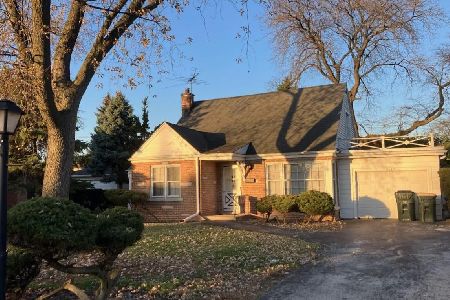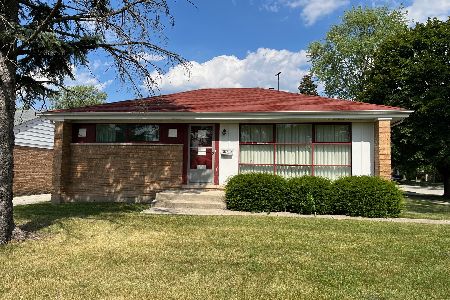7853 Monroe Street, Niles, Illinois 60714
$435,000
|
Sold
|
|
| Status: | Closed |
| Sqft: | 0 |
| Cost/Sqft: | — |
| Beds: | 3 |
| Baths: | 2 |
| Year Built: | 1956 |
| Property Taxes: | $7,544 |
| Days On Market: | 2092 |
| Lot Size: | 0,10 |
Description
Welcome home! Park Ridge, Emerson, Eugene Field and Maine South school district. Sitting on an extra-large 66x125 corner lot with two PIN numbers, this home rests in a highly sought after area. Niles taxes with the best of Park Ridge schools! A true can't miss opportunity. The home has been meticulously cared for and fully updated. A vast majority was renovated between 2017-2019. Updates include but not limited to: new flooring, re-finished wood floors, new windows, new roof, updated electrical & plumbing, fully gutted finished basement, chimney tuck-pointing, new flood control system, renovated kitchen and baths. The floor plan is expansive with eat in kitchen boasting abundant counter top space, coffee bar, storage and all new stainless steel appliances. There are 3 bedrooms on the main level, a spa like full bath; large dining room leading into an even larger living area. So much sunlight beams into this home. The finished basement includes a family room, media room, large Rec room with pool table (not included but can be purchased), custom wet bar with quartz counter top, wine fridge, custom ice maker, surround sound throughout the lower level, another huge spa bath complete with large rain-head shower, a separate sauna room, mechanical room and storage. There are so many wonderful details, you must see it for yourself. Unlike any other home on the market. 7853 W Monroe offers a 3 car garage with one 8 ft door and high vaulted ceiling, attached access to the large breezeway/mudroom. The heated Breezeway features robust natural sunlight a beautiful greenhouse window looking out to the yard, built in cabinets providing ample storage. Extra garage door opens to the spacious back yard and patio area. 2nd fridge not included. Tax Pin #'s: 09243100010000/$4,380.55, 09243100020000/$3,163.07 - Lot square footage with both Pin's is 8250sqft.
Property Specifics
| Single Family | |
| — | |
| Ranch | |
| 1956 | |
| Full | |
| — | |
| No | |
| 0.1 |
| Cook | |
| — | |
| 0 / Not Applicable | |
| None | |
| Lake Michigan,Public | |
| Public Sewer | |
| 10709182 | |
| 09243100010000 |
Nearby Schools
| NAME: | DISTRICT: | DISTANCE: | |
|---|---|---|---|
|
Grade School
Emerson Middle School |
64 | — | |
|
Middle School
Eugene Field Elementary School |
64 | Not in DB | |
|
High School
Maine South High School |
207 | Not in DB | |
Property History
| DATE: | EVENT: | PRICE: | SOURCE: |
|---|---|---|---|
| 7 Dec, 2015 | Sold | $310,000 | MRED MLS |
| 13 Oct, 2015 | Under contract | $319,500 | MRED MLS |
| 6 Oct, 2015 | Listed for sale | $319,500 | MRED MLS |
| 30 Jul, 2020 | Sold | $435,000 | MRED MLS |
| 17 Jun, 2020 | Under contract | $439,000 | MRED MLS |
| — | Last price change | $455,000 | MRED MLS |
| 8 May, 2020 | Listed for sale | $455,000 | MRED MLS |
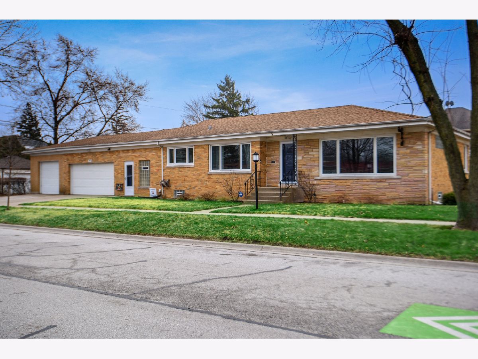
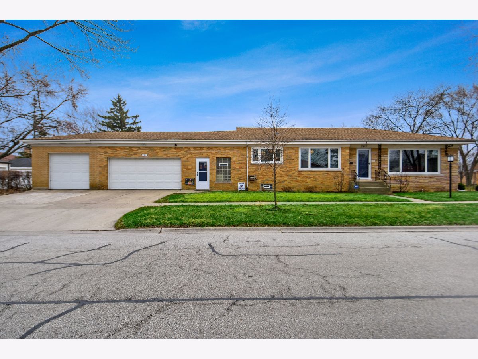
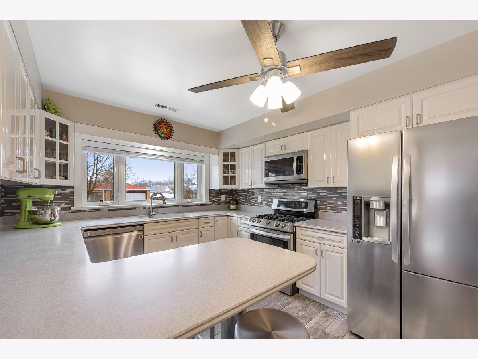
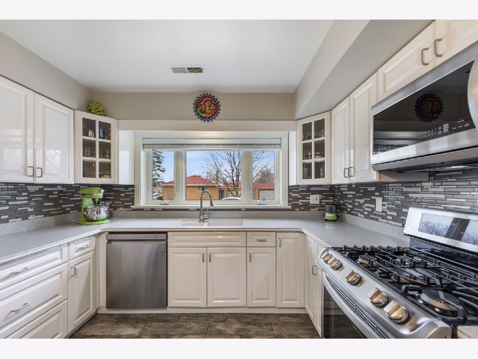
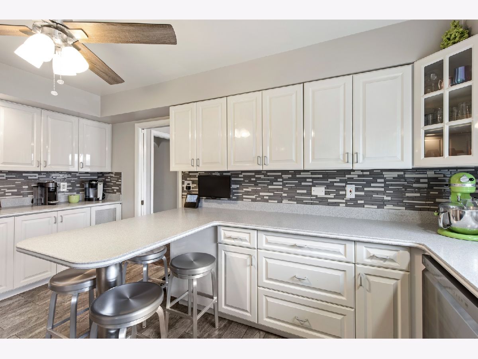
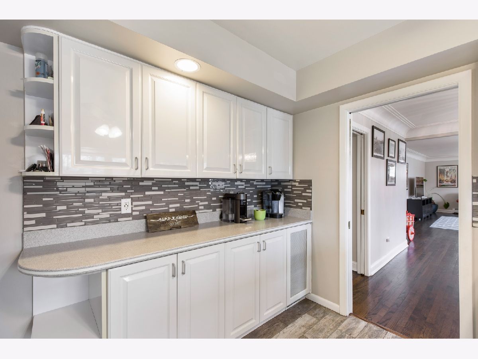
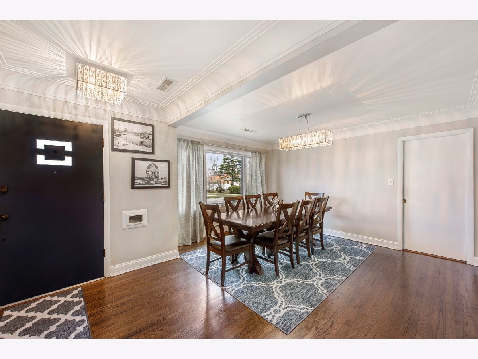
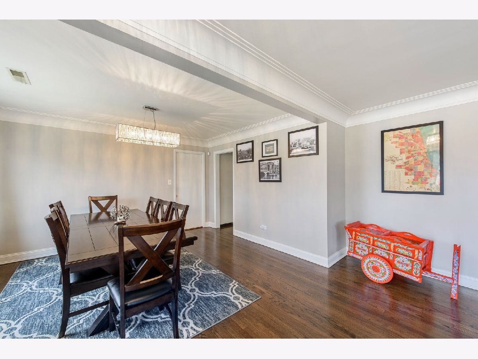
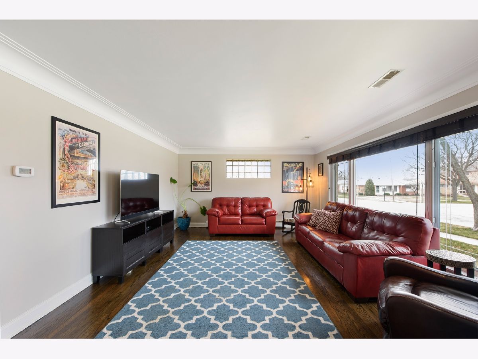
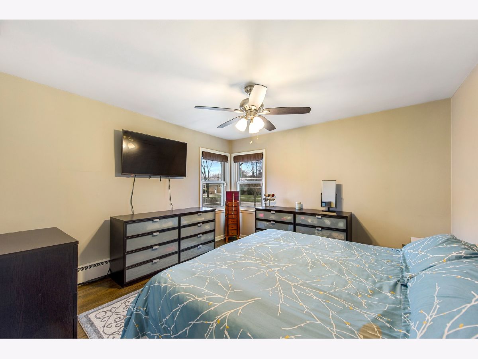
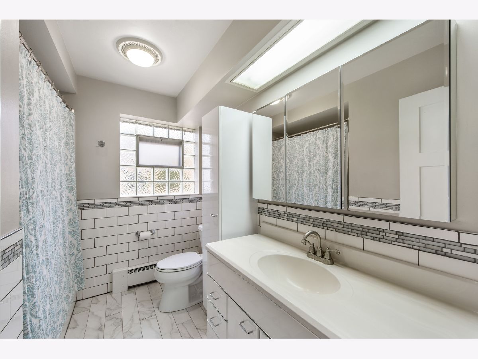
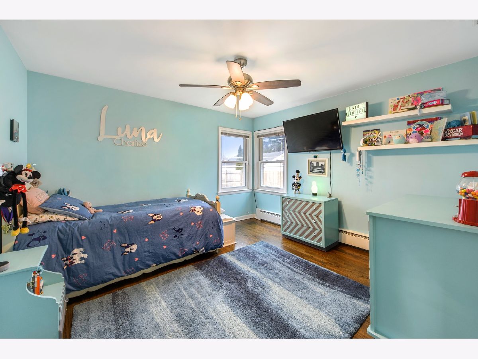
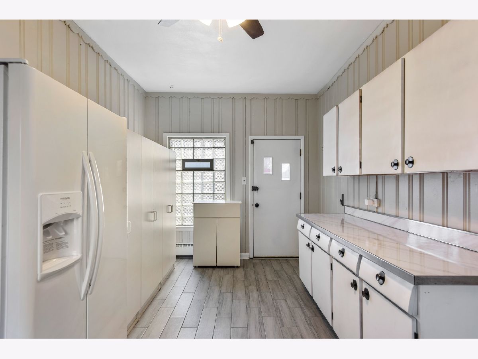
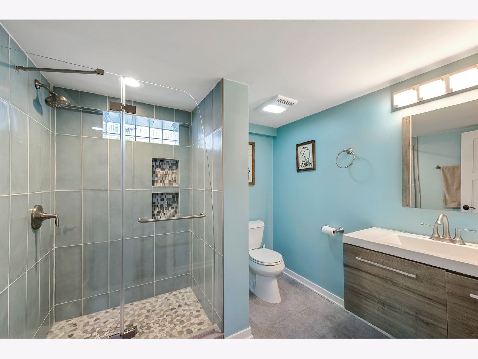
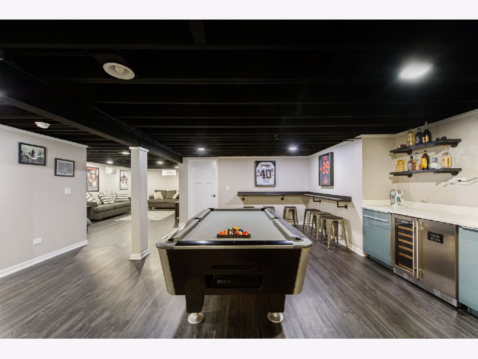
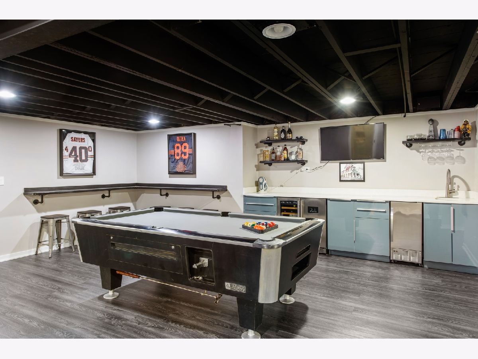
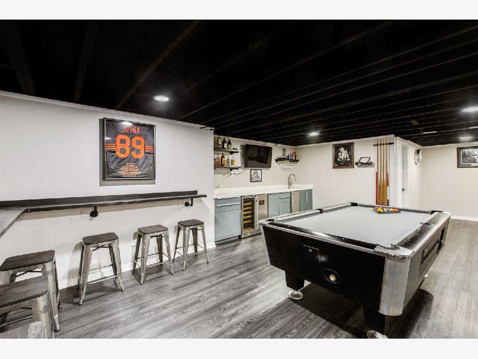
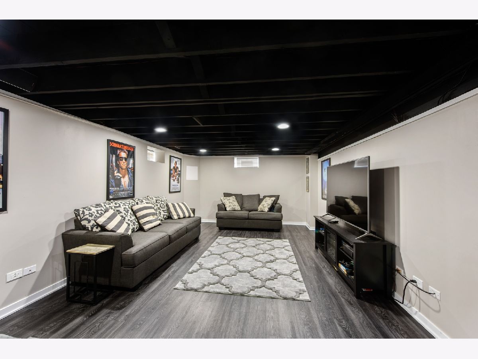
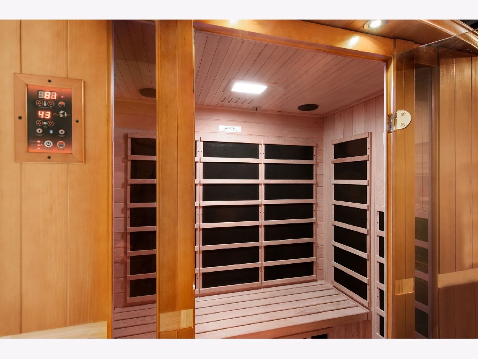
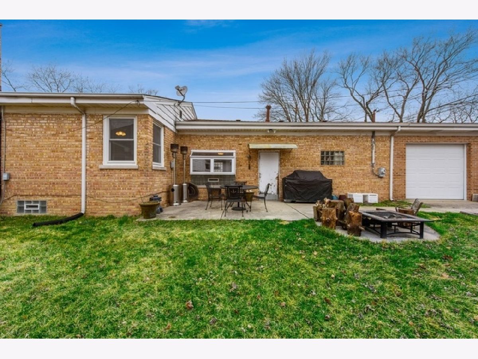
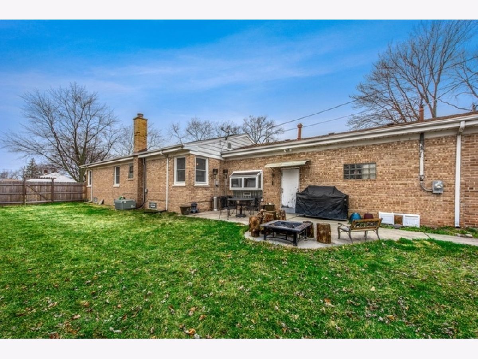
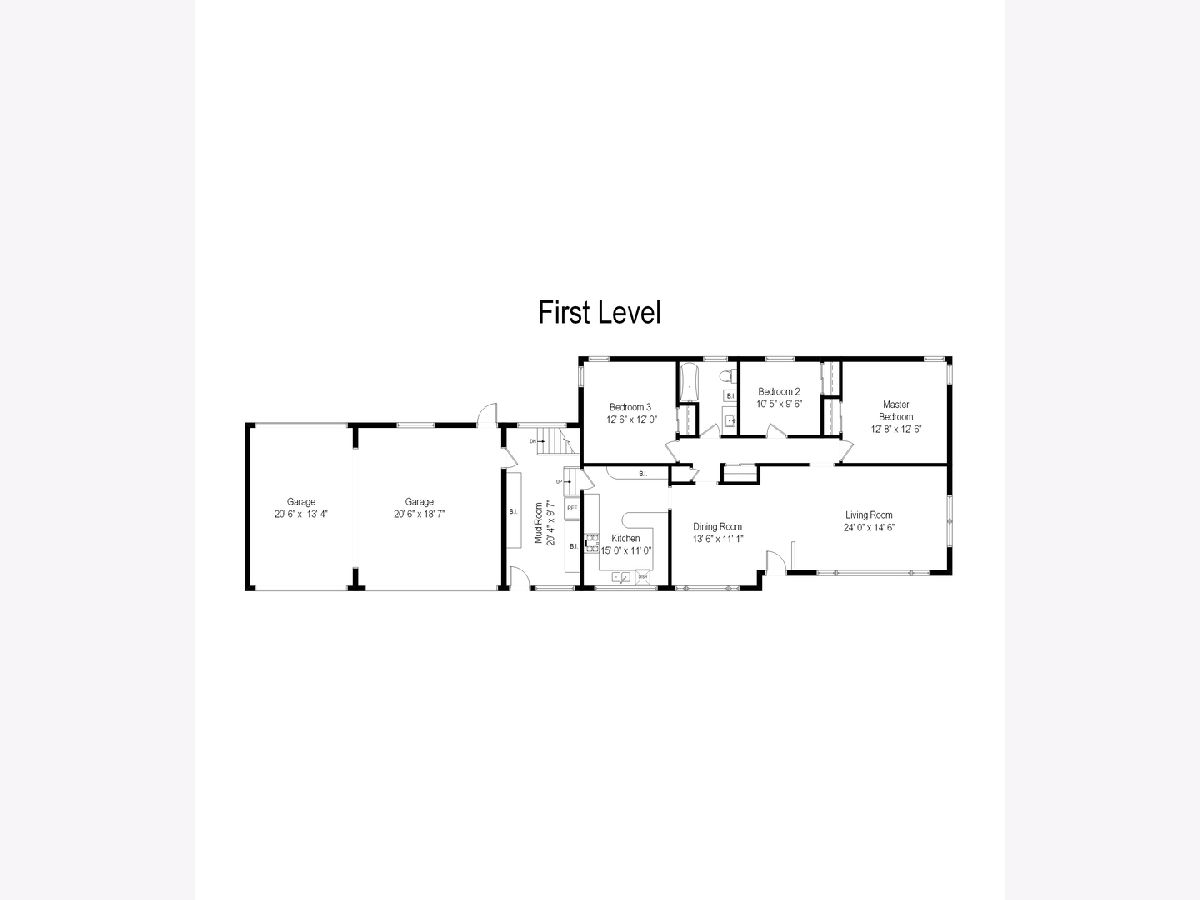
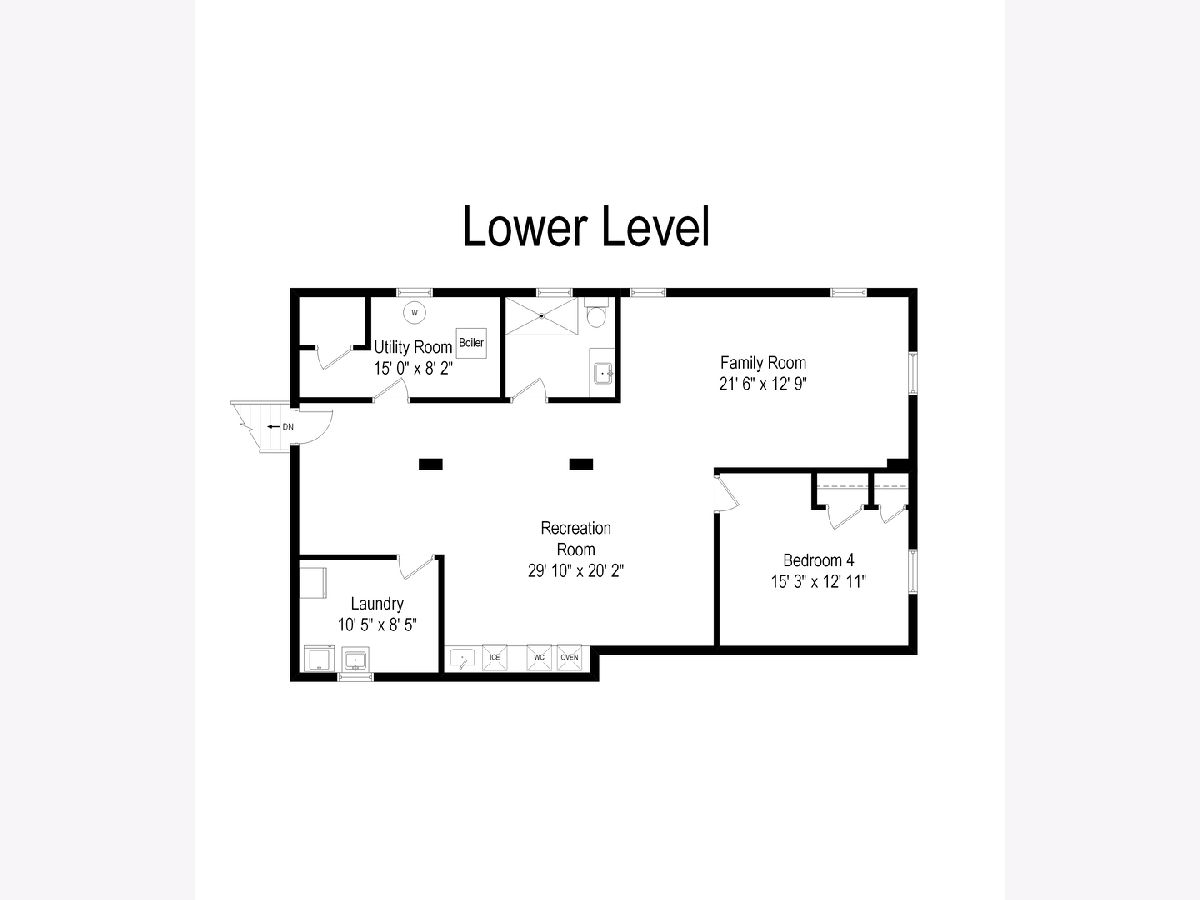
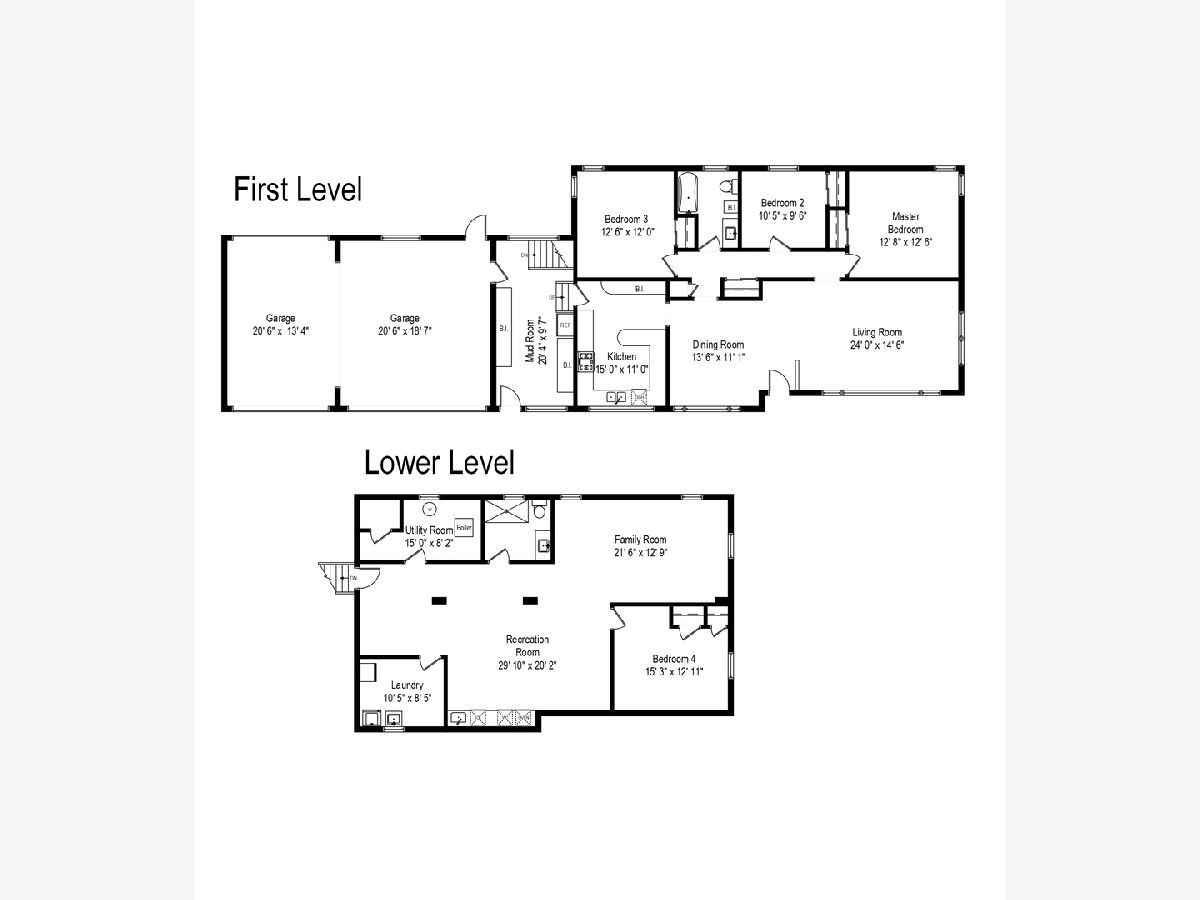
Room Specifics
Total Bedrooms: 3
Bedrooms Above Ground: 3
Bedrooms Below Ground: 0
Dimensions: —
Floor Type: Hardwood
Dimensions: —
Floor Type: Hardwood
Full Bathrooms: 2
Bathroom Amenities: —
Bathroom in Basement: 1
Rooms: Heated Sun Room,Recreation Room,Family Room,Mud Room,Utility Room-Lower Level,Storage
Basement Description: Finished
Other Specifics
| 3 | |
| — | |
| Concrete | |
| — | |
| — | |
| 66 X 125 | |
| — | |
| None | |
| Sauna/Steam Room, Bar-Dry, Bar-Wet, Hardwood Floors, First Floor Full Bath | |
| — | |
| Not in DB | |
| Curbs, Sidewalks, Street Lights, Street Paved | |
| — | |
| — | |
| — |
Tax History
| Year | Property Taxes |
|---|---|
| 2015 | $3,972 |
| 2020 | $7,544 |
Contact Agent
Nearby Similar Homes
Nearby Sold Comparables
Contact Agent
Listing Provided By
Jameson Sotheby's Intl Realty

