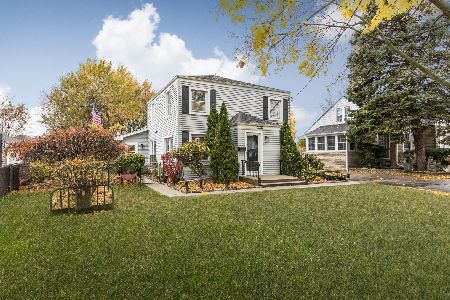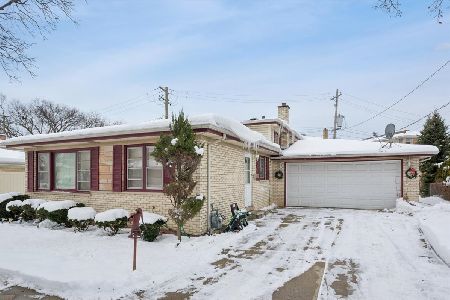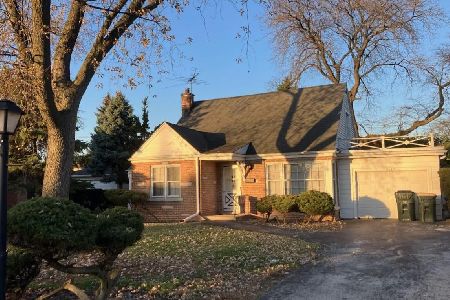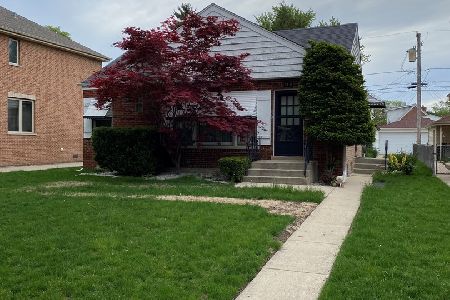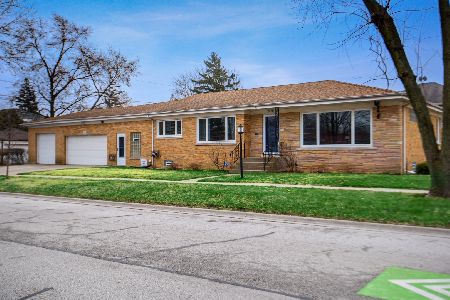8145 Elmore Street, Niles, Illinois 60714
$805,250
|
Sold
|
|
| Status: | Closed |
| Sqft: | 3,896 |
| Cost/Sqft: | $212 |
| Beds: | 5 |
| Baths: | 5 |
| Year Built: | 2006 |
| Property Taxes: | $9,542 |
| Days On Market: | 1323 |
| Lot Size: | 0,00 |
Description
This 2006 custom built all brick home with side driveway in Main Township school district and Main South High School is the one you have been waiting for. Featuring 5 bedrooms - 2 of which are ensuite - and 5 full bathrooms. The layout was carefully crafted, finishes hand picked and no detail left unthought of by the current owners.The first floor is open concept, yet the rooms feel defined which creates the ultimate flow. The living and dining room have hardwood floors with beautiful inlay accents. The kitchen features ample cabinet space and an eat at island with room for a kitchen table too. The kitchen flows into the family room with a gas fireplace at the center and sliding glass doors leading out to your back deck. There is full bathroom on the first floor and a bedroom with two closets, this could also make a great office or playroom! The second floor has 4 bedrooms, 2 bedrooms are ensuite with his and her closets. Another full bathroom along with second floor laundry makes laundry day a breeze! The lower level hosts a second kitchen, perfect for holiday cooking or in-law arrangement, dining space and a movie/game room. There is an additional laundry room here, ample storage and utilities tucked away neatly. The backyard is your summer oasis, large deck, gas line for grilling, privacy fence and a 2.5 garage with double garage doors - you can pull in your driveway off the street and pull out of the garage into the alley - the best of both worlds! The dual zone HVAC system keeps you energy efficient all year long. Wonderfully located, catch the Niles Free Bus at the end of the block, close to dinning, shopping and transportation.
Property Specifics
| Single Family | |
| — | |
| — | |
| 2006 | |
| — | |
| — | |
| No | |
| — |
| Cook | |
| — | |
| — / Not Applicable | |
| — | |
| — | |
| — | |
| 11426159 | |
| 09243100380000 |
Nearby Schools
| NAME: | DISTRICT: | DISTANCE: | |
|---|---|---|---|
|
Grade School
Eugene Field Elementary School |
64 | — | |
|
Middle School
Emerson Middle School |
64 | Not in DB | |
|
High School
Maine South High School |
207 | Not in DB | |
Property History
| DATE: | EVENT: | PRICE: | SOURCE: |
|---|---|---|---|
| 19 Aug, 2022 | Sold | $805,250 | MRED MLS |
| 18 Jun, 2022 | Under contract | $825,000 | MRED MLS |
| 16 Jun, 2022 | Listed for sale | $825,000 | MRED MLS |
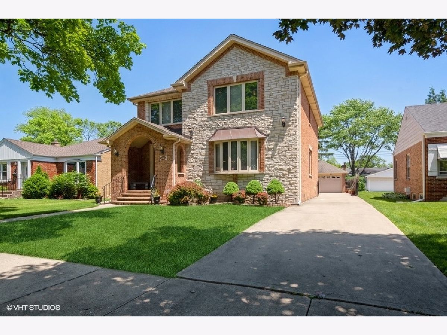
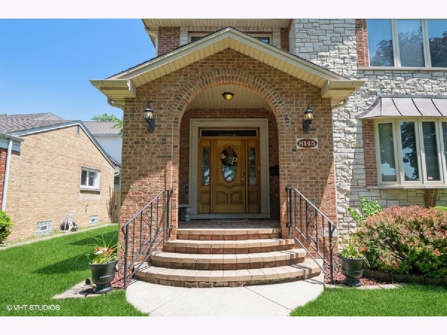
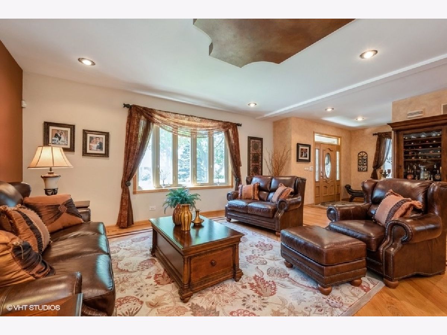
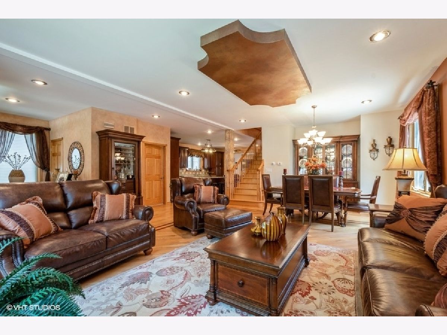
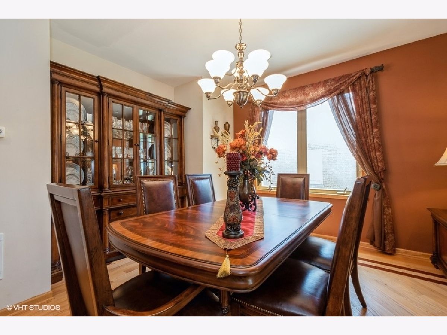
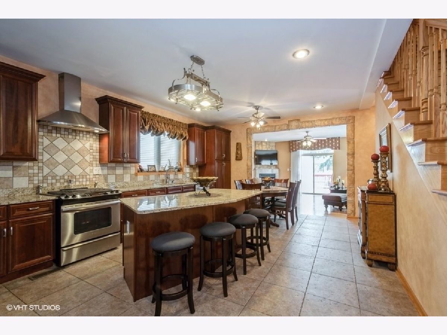
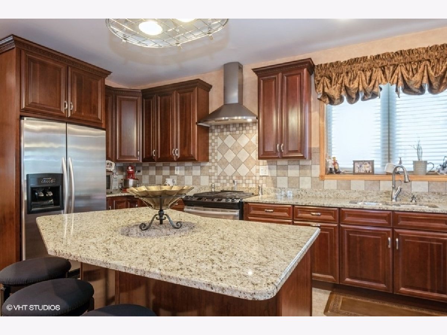
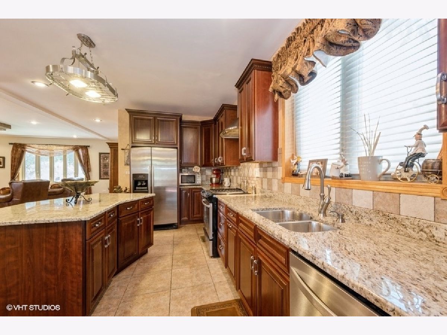
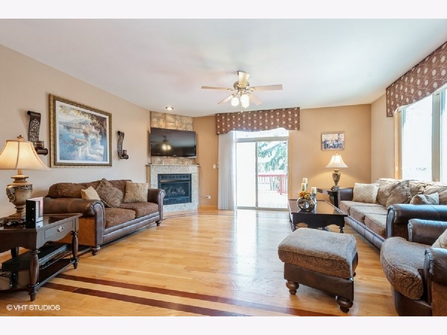
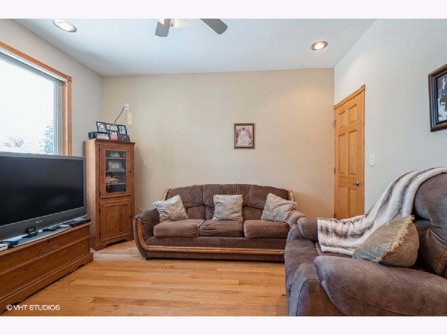
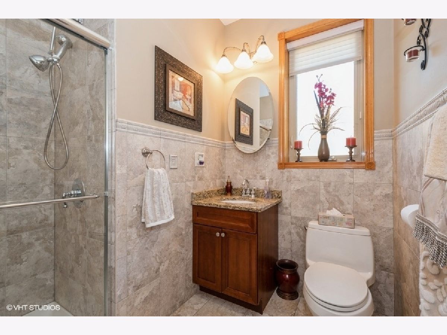
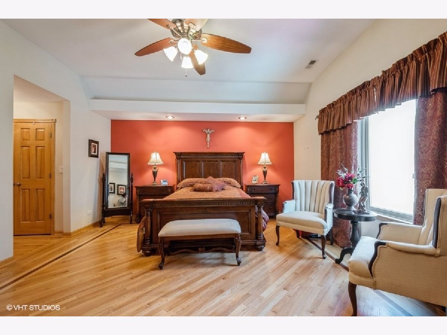
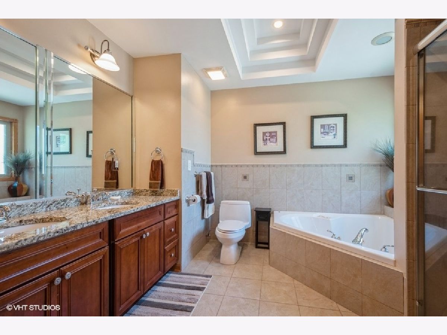
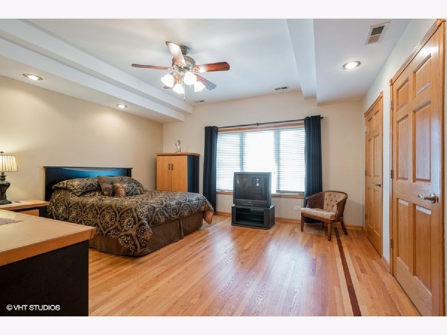
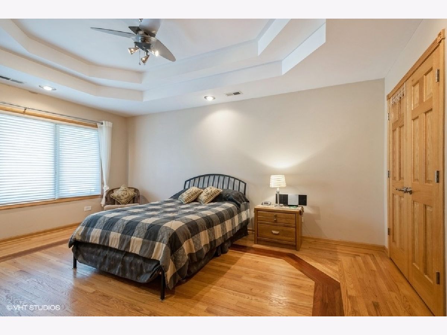
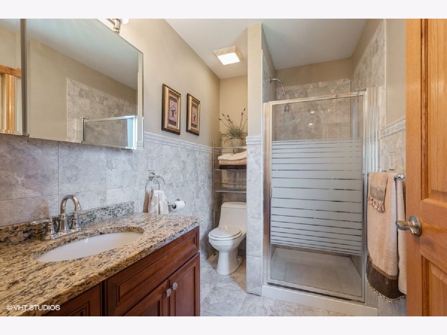
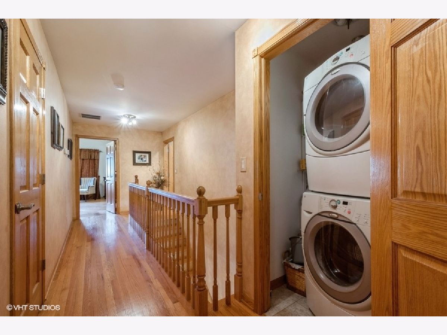
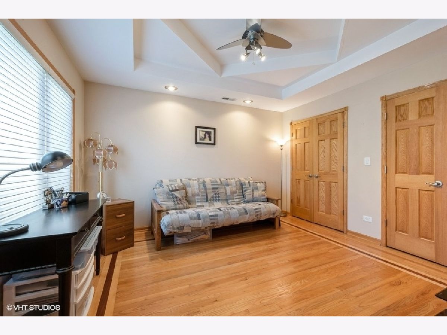
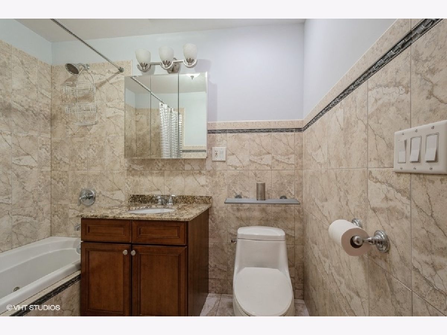
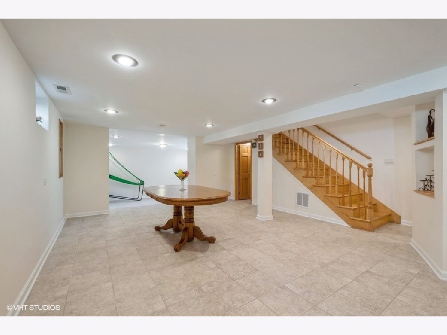
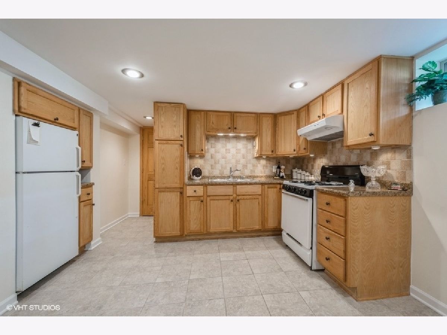
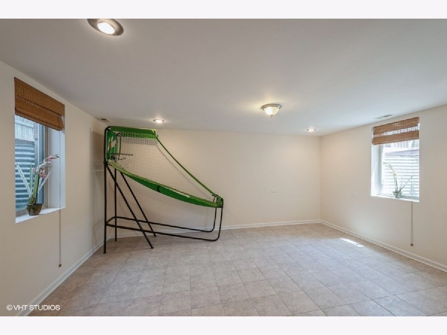
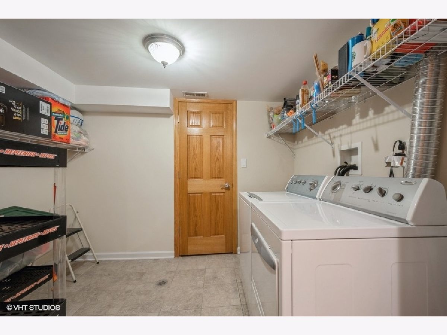
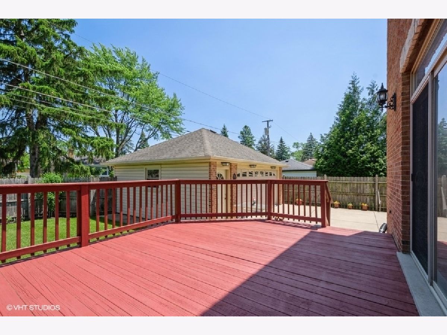
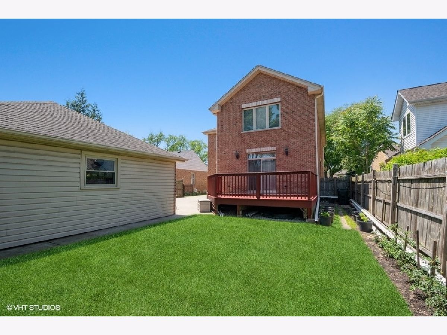
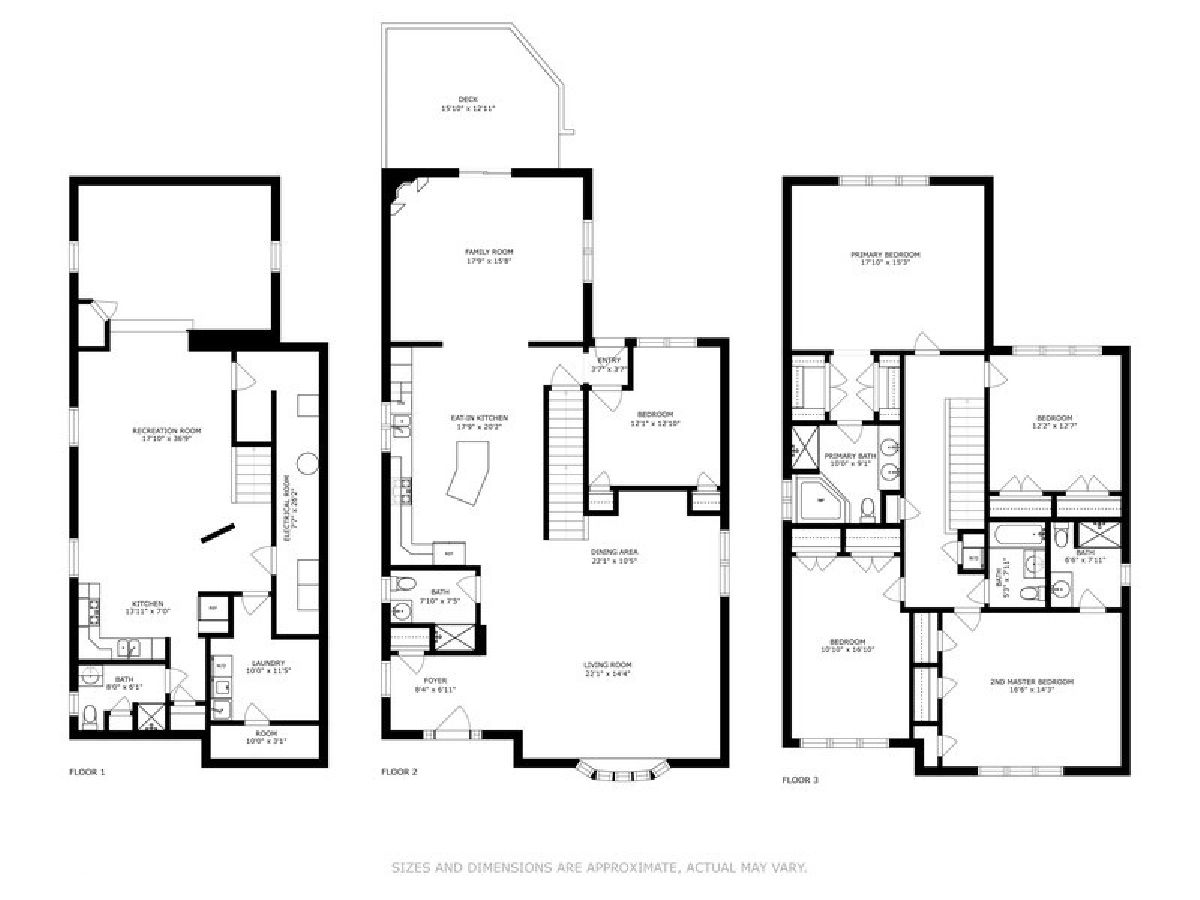
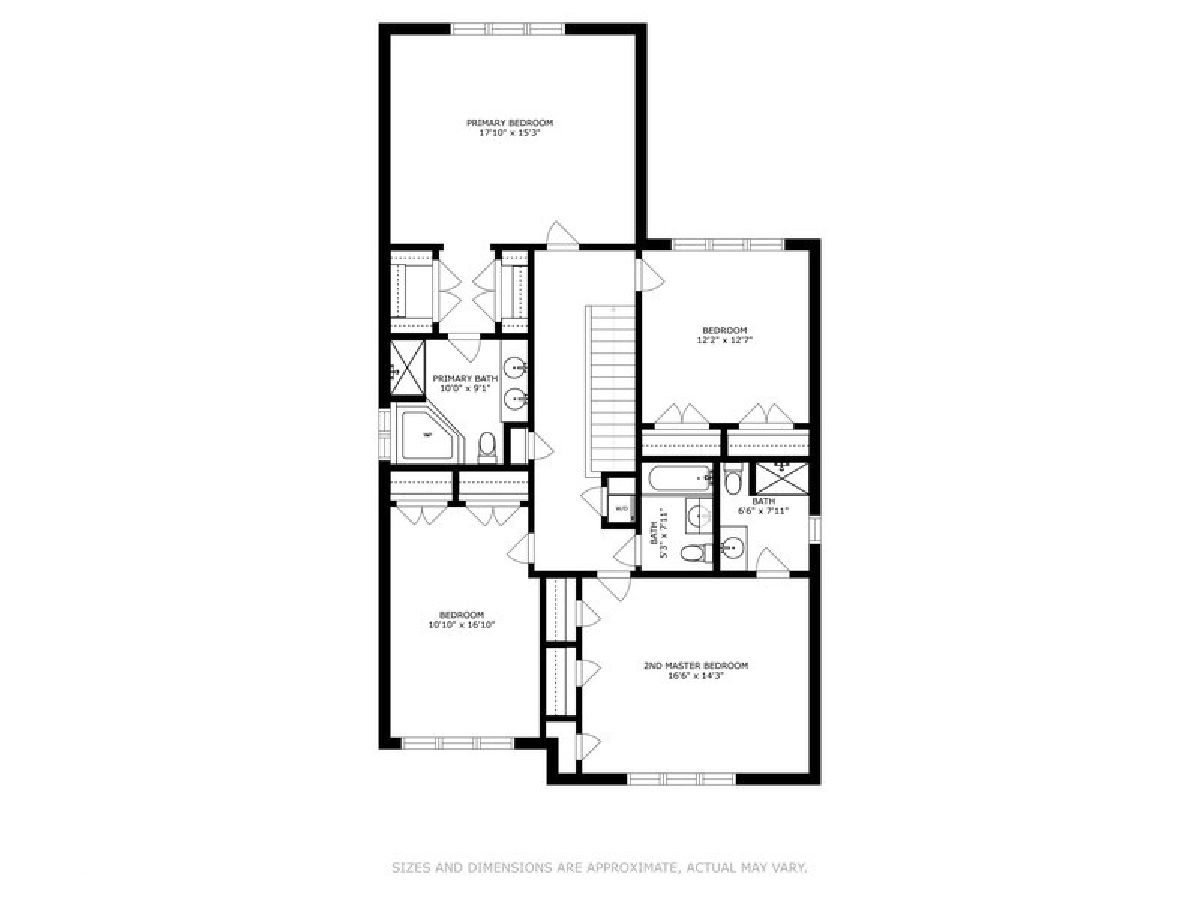
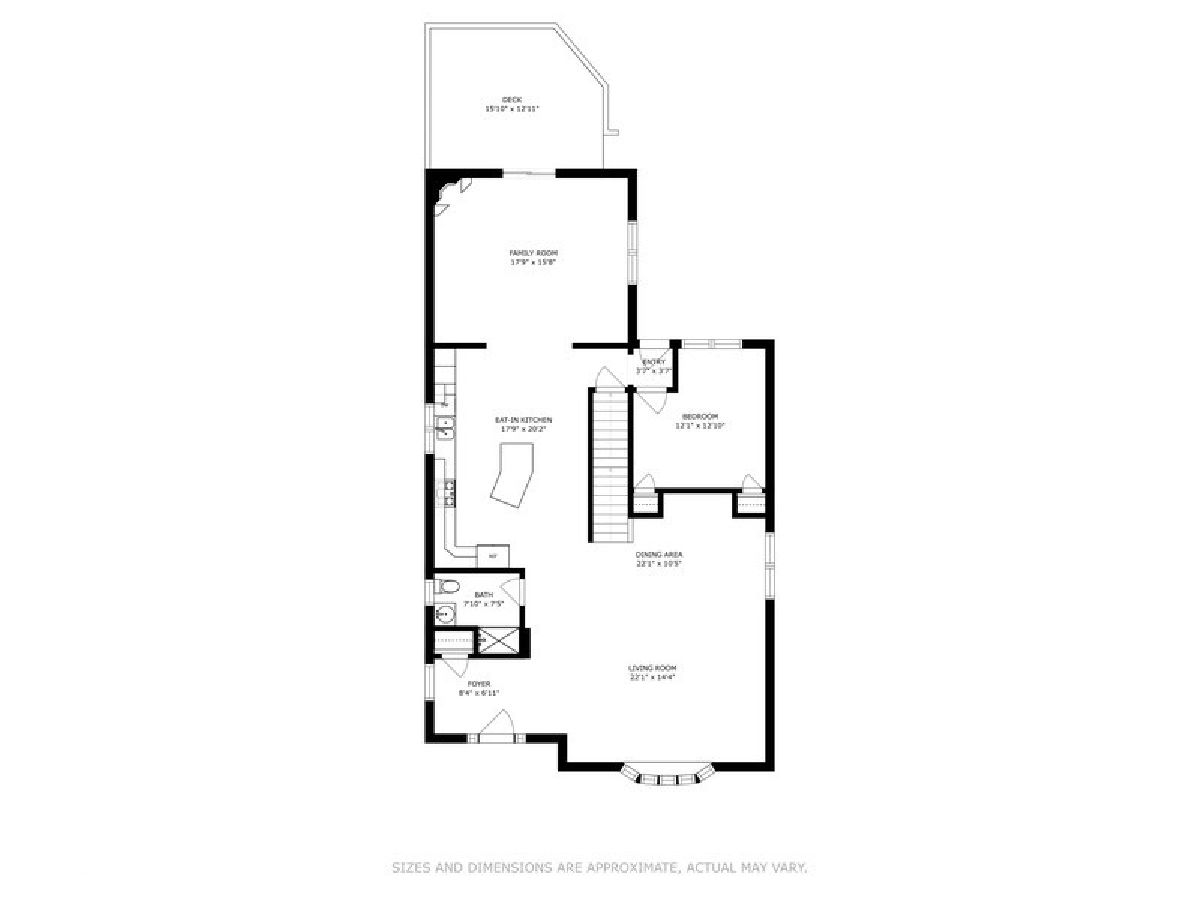
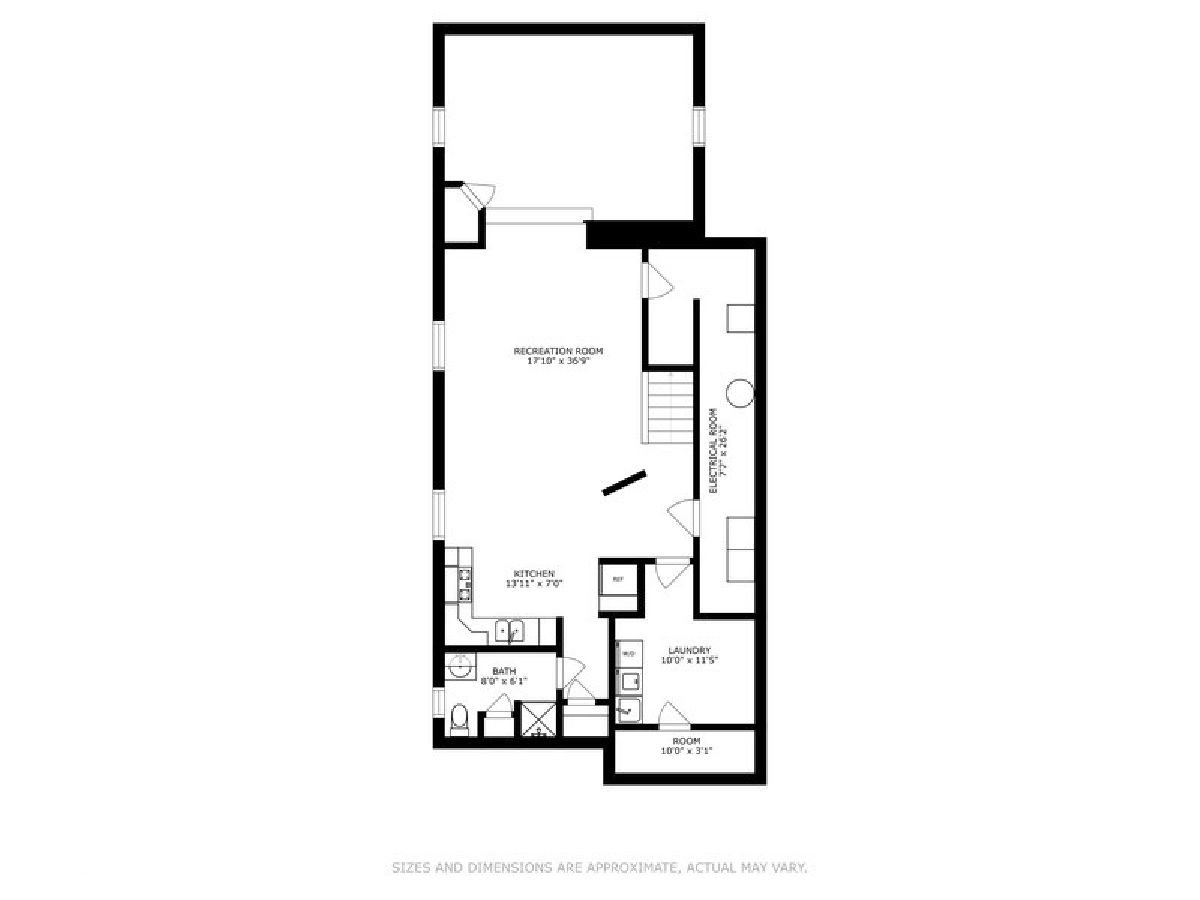
Room Specifics
Total Bedrooms: 5
Bedrooms Above Ground: 5
Bedrooms Below Ground: 0
Dimensions: —
Floor Type: —
Dimensions: —
Floor Type: —
Dimensions: —
Floor Type: —
Dimensions: —
Floor Type: —
Full Bathrooms: 5
Bathroom Amenities: Whirlpool,Separate Shower,Double Sink
Bathroom in Basement: 1
Rooms: —
Basement Description: Finished,Rec/Family Area,Storage Space
Other Specifics
| 2.5 | |
| — | |
| Concrete,Off Alley,Side Drive | |
| — | |
| — | |
| 50 X 125 | |
| Full,Pull Down Stair | |
| — | |
| — | |
| — | |
| Not in DB | |
| — | |
| — | |
| — | |
| — |
Tax History
| Year | Property Taxes |
|---|---|
| 2022 | $9,542 |
Contact Agent
Nearby Similar Homes
Nearby Sold Comparables
Contact Agent
Listing Provided By
Baird & Warner


