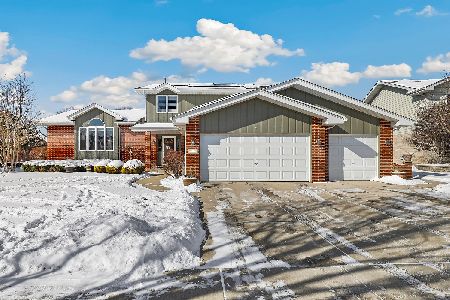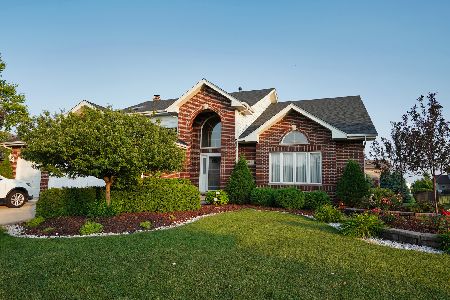7854 Glenfield Avenue, Tinley Park, Illinois 60487
$352,500
|
Sold
|
|
| Status: | Closed |
| Sqft: | 3,094 |
| Cost/Sqft: | $116 |
| Beds: | 4 |
| Baths: | 3 |
| Year Built: | 2004 |
| Property Taxes: | $11,093 |
| Days On Market: | 3011 |
| Lot Size: | 0,27 |
Description
This Beautiful 4 Bedroom Two Story Cranna II is the largest of the four single-family home styles built by this builder. This warm and inviting home is impressive throughout and features include a beautiful two-story entry foyer, a spacious living room with a vaulted ceiling, dining room, large eat-in kitchen and breakfast bar with a surplus of counter and cabinet space, and an adjoining family room with a brick fireplace. Additional Den/Office was added off the family room for the work at home lifestyle or a kids playroom. New carpet in all bedrooms, hallways and stairway. New 50 gallon water heater. The spacious master suite features a cathedral ceiling and luxurious master bathroom with skylight and whirlpool tub. Beautiful backyard with aluminum fence with brick columns and 3 gates with one to access the walking path. Pool for summer fun!
Property Specifics
| Single Family | |
| — | |
| — | |
| 2004 | |
| Full | |
| — | |
| No | |
| 0.27 |
| Will | |
| — | |
| 25 / Annual | |
| Other | |
| Lake Michigan | |
| Public Sewer | |
| 09799688 | |
| 1909121020740000 |
Nearby Schools
| NAME: | DISTRICT: | DISTANCE: | |
|---|---|---|---|
|
Grade School
Dr Julian Rogus School |
161 | — | |
Property History
| DATE: | EVENT: | PRICE: | SOURCE: |
|---|---|---|---|
| 15 Mar, 2018 | Sold | $352,500 | MRED MLS |
| 5 Feb, 2018 | Under contract | $359,900 | MRED MLS |
| 12 Nov, 2017 | Listed for sale | $359,900 | MRED MLS |
Room Specifics
Total Bedrooms: 4
Bedrooms Above Ground: 4
Bedrooms Below Ground: 0
Dimensions: —
Floor Type: Carpet
Dimensions: —
Floor Type: Carpet
Dimensions: —
Floor Type: Carpet
Full Bathrooms: 3
Bathroom Amenities: Whirlpool,Double Sink
Bathroom in Basement: 0
Rooms: Den
Basement Description: Unfinished
Other Specifics
| 3 | |
| Concrete Perimeter | |
| Concrete | |
| — | |
| — | |
| 87X135 | |
| Pull Down Stair | |
| Full | |
| Vaulted/Cathedral Ceilings, Skylight(s), Hardwood Floors, In-Law Arrangement, First Floor Laundry, First Floor Full Bath | |
| Range, Microwave, Dishwasher, Refrigerator, Washer, Dryer | |
| Not in DB | |
| — | |
| — | |
| — | |
| Wood Burning, Gas Log, Gas Starter |
Tax History
| Year | Property Taxes |
|---|---|
| 2018 | $11,093 |
Contact Agent
Nearby Similar Homes
Nearby Sold Comparables
Contact Agent
Listing Provided By
HomeSmart Realty Group







