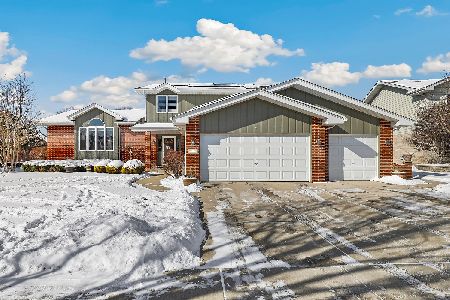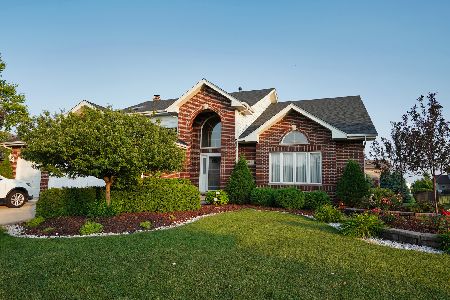7848 Glenfield Avenue, Tinley Park, Illinois 60487
$410,000
|
Sold
|
|
| Status: | Closed |
| Sqft: | 2,700 |
| Cost/Sqft: | $148 |
| Beds: | 3 |
| Baths: | 4 |
| Year Built: | 2003 |
| Property Taxes: | $11,552 |
| Days On Market: | 1840 |
| Lot Size: | 0,27 |
Description
Prepare to be amazed the moment you enter this impeccable, expanded, 3 step ranch in the highly desirable Brookside Glen neighborhood of Tinley Park. Come in to be greeted by a sun-drenched living room with cathedral ceilings and a gorgeous dual sided brick fire place. This open floor plan then leads to a large kitchen with an eat in area, island, beautiful granite counter tops and stainless steel appliances. Perfect floor plan for entertaining. This picture perfect home has 3 large bedrooms all complete with walk in closets. Master bedroom has ensuite with soaker tub and separate shower. Gleaming hardwood floors throughout the entire home. First floor laundry room. An enormous full size basement equipped with a full bathroom and 10 foot ceiling adds endless possibilities to this home. Fully fenced yard that backs up to the neighborhood walking trail. Attached 3 car garage with epoxy floors. New roof 2017. Nothing left do do but move in and enjoy this incredible house! Conveniently located near shopping, restaurants, library, Metra train and interstate. Welcome home!!
Property Specifics
| Single Family | |
| — | |
| Step Ranch | |
| 2003 | |
| Full | |
| BOYNE- EXPANDED | |
| No | |
| 0.27 |
| Will | |
| — | |
| — / Not Applicable | |
| None | |
| Lake Michigan | |
| Public Sewer | |
| 10979773 | |
| 1909121020750000 |
Nearby Schools
| NAME: | DISTRICT: | DISTANCE: | |
|---|---|---|---|
|
Grade School
Dr Julian Rogus School |
161 | — | |
|
Middle School
Summit Hill Junior High School |
161 | Not in DB | |
|
High School
Lincoln-way East High School |
210 | Not in DB | |
Property History
| DATE: | EVENT: | PRICE: | SOURCE: |
|---|---|---|---|
| 5 Mar, 2021 | Sold | $410,000 | MRED MLS |
| 28 Jan, 2021 | Under contract | $400,000 | MRED MLS |
| 26 Jan, 2021 | Listed for sale | $400,000 | MRED MLS |






























Room Specifics
Total Bedrooms: 3
Bedrooms Above Ground: 3
Bedrooms Below Ground: 0
Dimensions: —
Floor Type: Hardwood
Dimensions: —
Floor Type: Hardwood
Full Bathrooms: 4
Bathroom Amenities: Whirlpool,Separate Shower
Bathroom in Basement: 1
Rooms: No additional rooms
Basement Description: Partially Finished
Other Specifics
| 3 | |
| — | |
| Concrete | |
| Patio | |
| Fenced Yard,Landscaped | |
| 86X135X87X135 | |
| — | |
| Full | |
| Vaulted/Cathedral Ceilings, Hardwood Floors, First Floor Laundry | |
| Range, Microwave, Dishwasher, Refrigerator, Washer, Dryer, Stainless Steel Appliance(s) | |
| Not in DB | |
| Park, Sidewalks, Street Lights | |
| — | |
| — | |
| Double Sided, Gas Log, Gas Starter |
Tax History
| Year | Property Taxes |
|---|---|
| 2021 | $11,552 |
Contact Agent
Nearby Similar Homes
Nearby Sold Comparables
Contact Agent
Listing Provided By
Dream Town Realty






