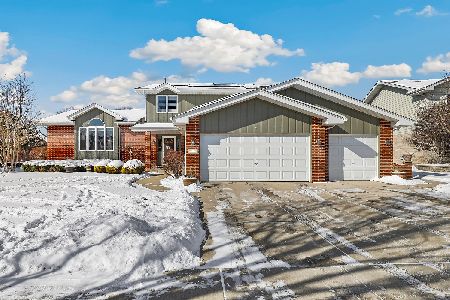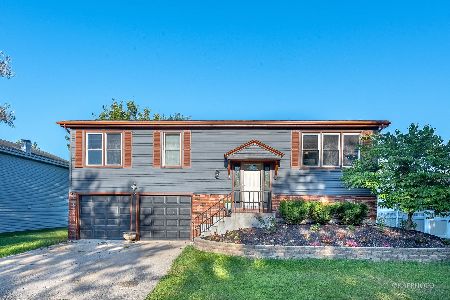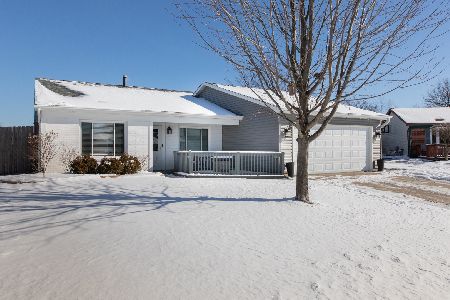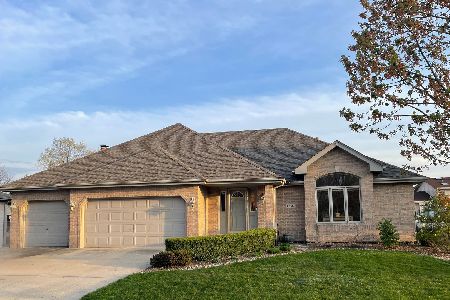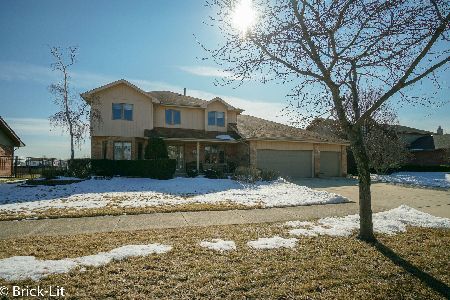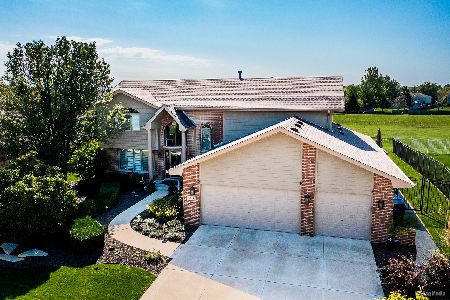7858 Lakeside Drive, Tinley Park, Illinois 60487
$377,000
|
Sold
|
|
| Status: | Closed |
| Sqft: | 2,929 |
| Cost/Sqft: | $130 |
| Beds: | 5 |
| Baths: | 3 |
| Year Built: | 2002 |
| Property Taxes: | $11,250 |
| Days On Market: | 1953 |
| Lot Size: | 0,26 |
Description
Immaculate 5 bedroom home now available in highly sought after Brookside Glen!! Boasting great curb appeal; the exterior features a 3 car garage, well manicured landscaping and a large fenced-in yard with concrete patio. Step inside to the grand foyer which flows into the beautiful family room with cozy brick fireplace; a well appointed kitchen with stainless steel appliances; a bonus kitchenette area; and a formal living room/dining room with hardwood flooring. To complete the main floor is a bedroom and full bathroom; perfect for related living or an in-home office. For entertaining and tons of storage space; the basement has a huge recreation room with built-in Sony speakers, custom granite shelving and updated decor. On the second floor are 4 large bedrooms; including a master suite with a walk-in closet and beamed vaulted ceiling. This is such a wonderful home in a locale that is minutes from scenic parks, walking paths, shopping, dining, Metra station and interstate access!
Property Specifics
| Single Family | |
| — | |
| — | |
| 2002 | |
| Partial | |
| — | |
| No | |
| 0.26 |
| Will | |
| Brookside Glen | |
| 25 / Annual | |
| Other | |
| Lake Michigan | |
| Public Sewer | |
| 10891978 | |
| 1909123100340000 |
Nearby Schools
| NAME: | DISTRICT: | DISTANCE: | |
|---|---|---|---|
|
High School
Lincoln-way East High School |
210 | Not in DB | |
Property History
| DATE: | EVENT: | PRICE: | SOURCE: |
|---|---|---|---|
| 22 Dec, 2020 | Sold | $377,000 | MRED MLS |
| 16 Nov, 2020 | Under contract | $380,000 | MRED MLS |
| 5 Oct, 2020 | Listed for sale | $380,000 | MRED MLS |
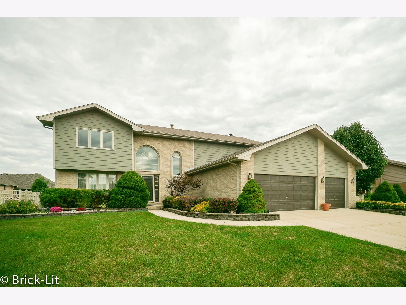
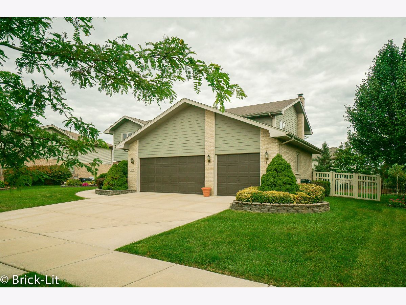
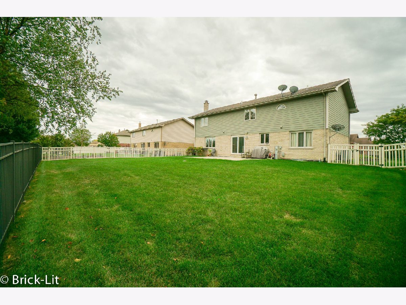
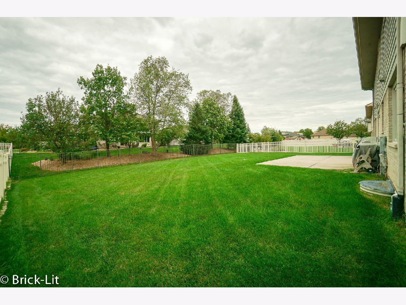
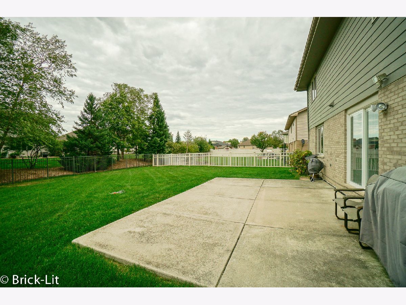
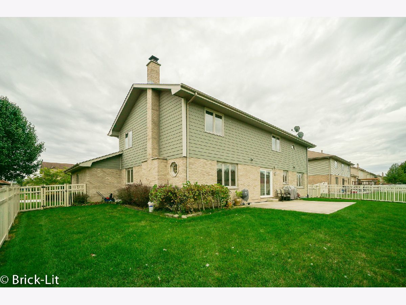
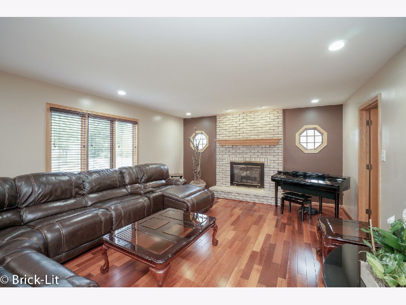
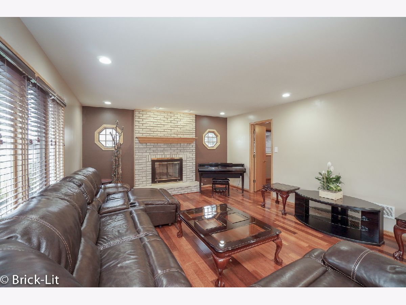
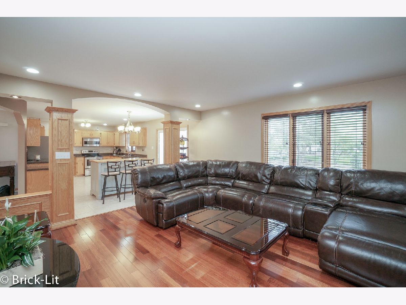
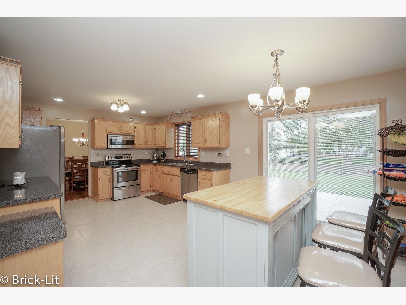
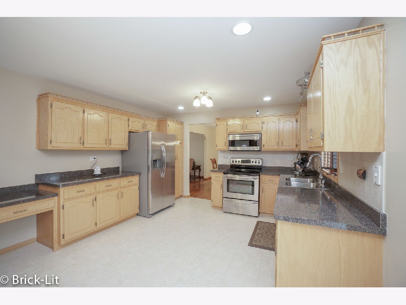
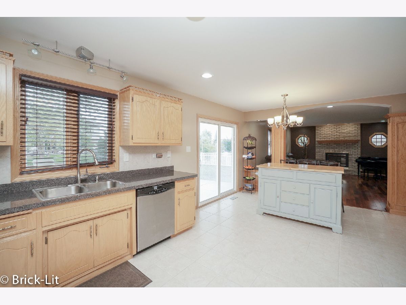
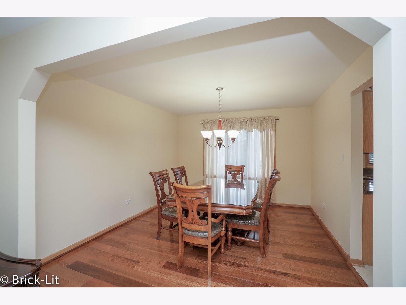
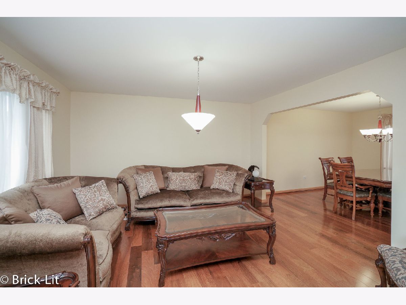
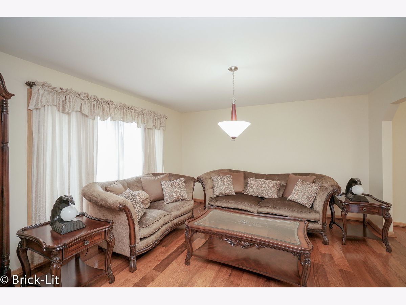
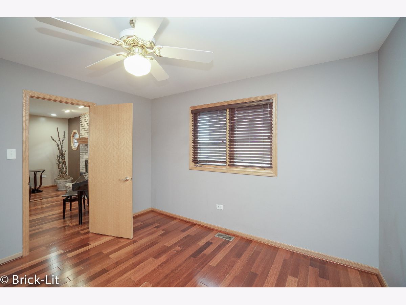
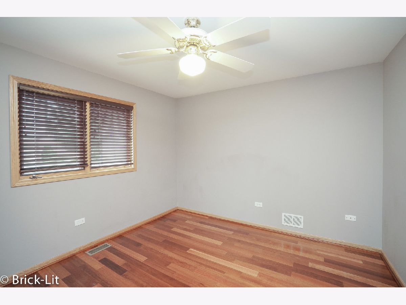
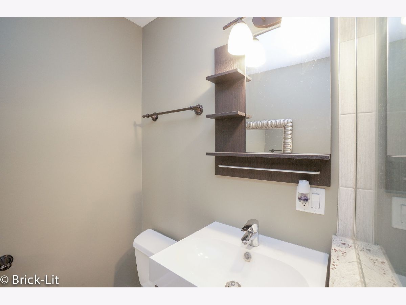
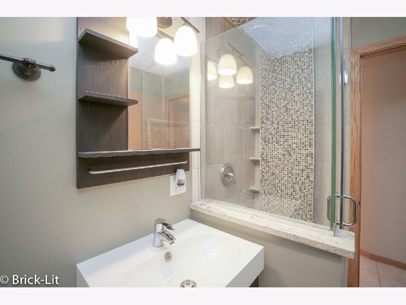
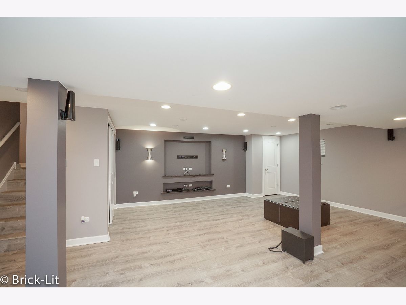
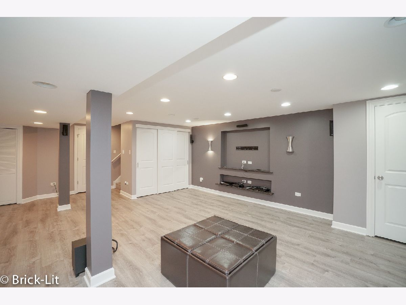
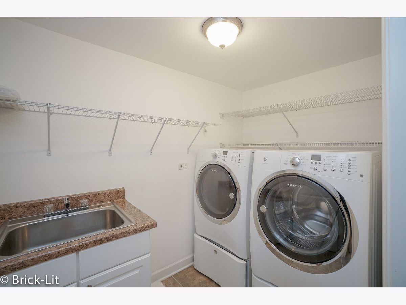
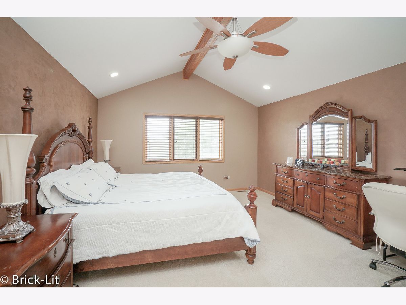
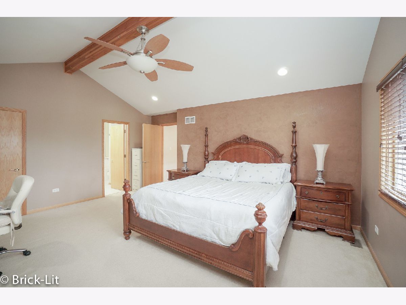
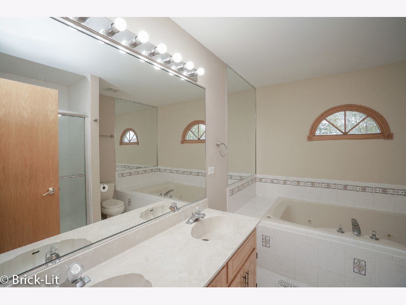
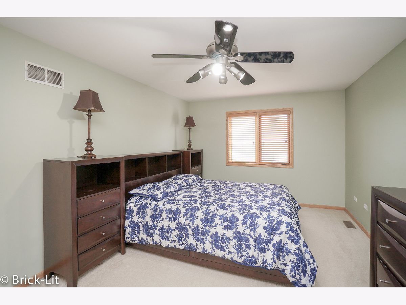
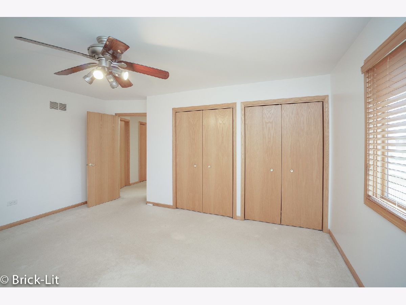
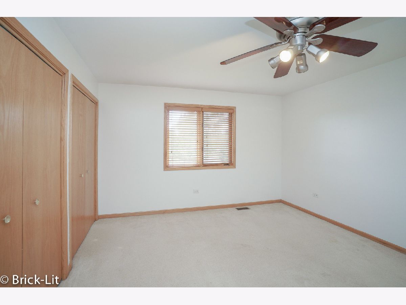
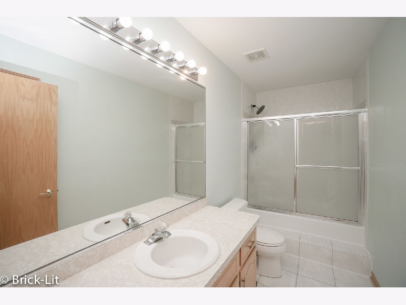
Room Specifics
Total Bedrooms: 5
Bedrooms Above Ground: 5
Bedrooms Below Ground: 0
Dimensions: —
Floor Type: Carpet
Dimensions: —
Floor Type: Carpet
Dimensions: —
Floor Type: Carpet
Dimensions: —
Floor Type: —
Full Bathrooms: 3
Bathroom Amenities: Whirlpool,Separate Shower,Double Sink,Soaking Tub
Bathroom in Basement: 0
Rooms: Bedroom 5,Eating Area,Recreation Room,Walk In Closet
Basement Description: Finished,Crawl,Egress Window,Rec/Family Area,Storage Space
Other Specifics
| 3 | |
| Concrete Perimeter | |
| Concrete | |
| Patio, Storms/Screens | |
| Fenced Yard,Landscaped,Mature Trees | |
| 11127 | |
| Unfinished | |
| Full | |
| Vaulted/Cathedral Ceilings, Hardwood Floors, First Floor Bedroom, In-Law Arrangement, First Floor Full Bath, Walk-In Closet(s), Beamed Ceilings, Some Carpeting, Dining Combo, Drapes/Blinds | |
| Range, Microwave, Dishwasher, Refrigerator, Washer, Dryer, Stainless Steel Appliance(s) | |
| Not in DB | |
| Park, Lake, Curbs, Sidewalks, Street Lights, Street Paved | |
| — | |
| — | |
| Wood Burning, Gas Starter |
Tax History
| Year | Property Taxes |
|---|---|
| 2020 | $11,250 |
Contact Agent
Nearby Similar Homes
Nearby Sold Comparables
Contact Agent
Listing Provided By
Lincoln-Way Realty, Inc


