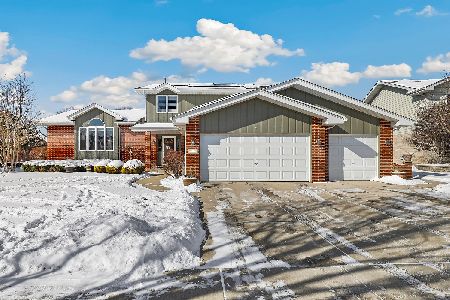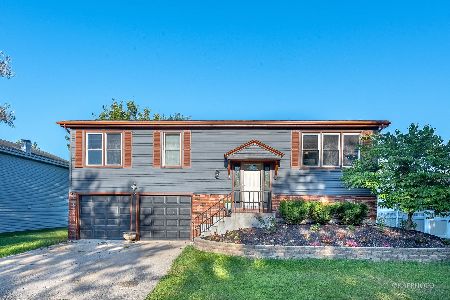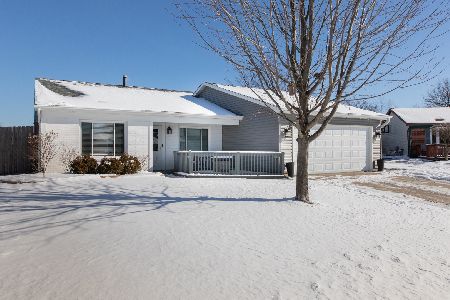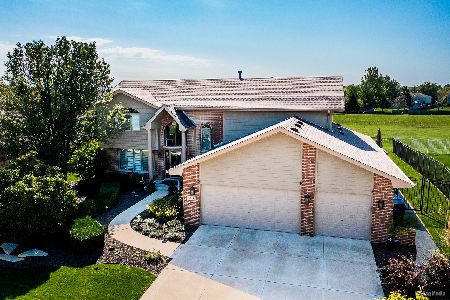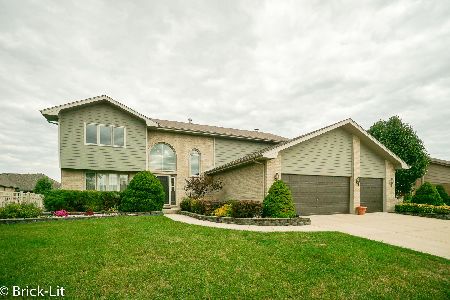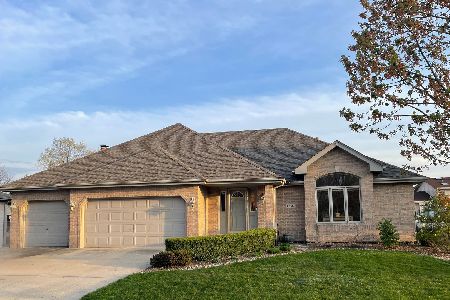7911 Lakeside Drive, Tinley Park, Illinois 60487
$350,000
|
Sold
|
|
| Status: | Closed |
| Sqft: | 3,248 |
| Cost/Sqft: | $111 |
| Beds: | 5 |
| Baths: | 4 |
| Year Built: | 2002 |
| Property Taxes: | $10,850 |
| Days On Market: | 2114 |
| Lot Size: | 0,27 |
Description
Immaculate home backing to retention land in highly sought after Brookside Glen! Enjoy a desirable location that is only steps away from walking paths, scenic ponds, playgrounds, parks and so much more. The professionally landscaped exterior features an oversized 3 car garage, front porch, concrete patio, and a large backyard with ample space to play. Boasting over 3200 square feet of beautiful living space; the interior has been freshly painted and hosts a sun-filled living room; formal dining room; a spacious family room with wood burning fireplace; and a well appointed kitchen. To complete the main floor is a related living suite with bonus room, bedroom, walk-in closet and full bathroom. On the second floor are 4 bedrooms; including a huge master suite. Additional features include an unfinished basement, crawl space for storage, central vacuum, lawn sprinkler system; and numerous updates including the furnace, air conditioner, and hot water heater. Come see this well cared for home before it's gone!
Property Specifics
| Single Family | |
| — | |
| — | |
| 2002 | |
| Partial | |
| — | |
| No | |
| 0.27 |
| Will | |
| Brookside Glen | |
| 25 / Annual | |
| Other | |
| Lake Michigan | |
| Public Sewer | |
| 10698804 | |
| 1909123070190000 |
Nearby Schools
| NAME: | DISTRICT: | DISTANCE: | |
|---|---|---|---|
|
High School
Lincoln-way East High School |
210 | Not in DB | |
Property History
| DATE: | EVENT: | PRICE: | SOURCE: |
|---|---|---|---|
| 16 Jul, 2020 | Sold | $350,000 | MRED MLS |
| 9 Jun, 2020 | Under contract | $359,900 | MRED MLS |
| 27 Apr, 2020 | Listed for sale | $359,900 | MRED MLS |
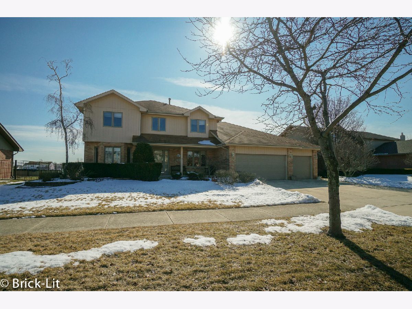
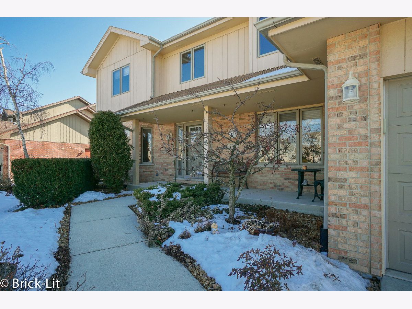
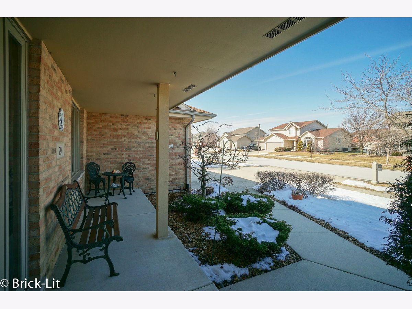
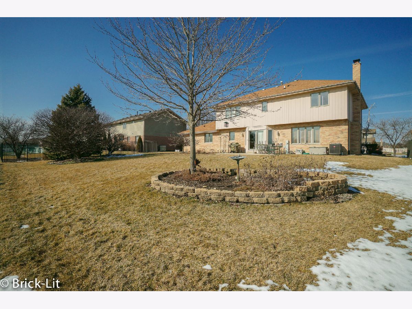
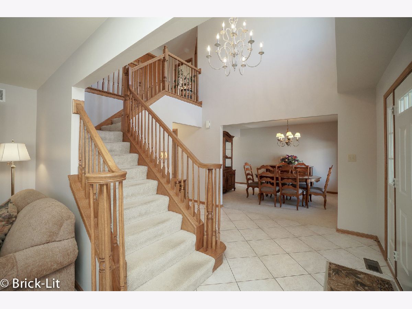
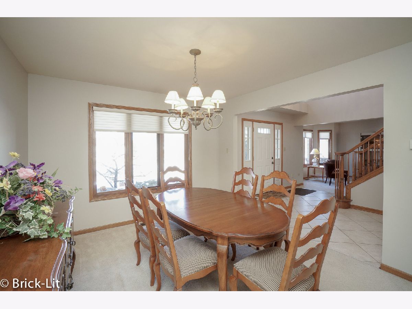
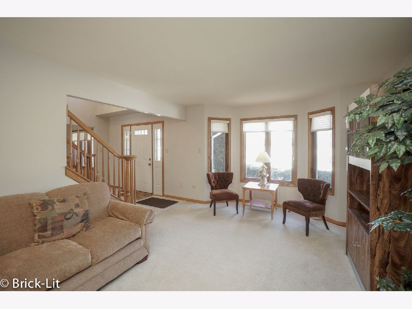
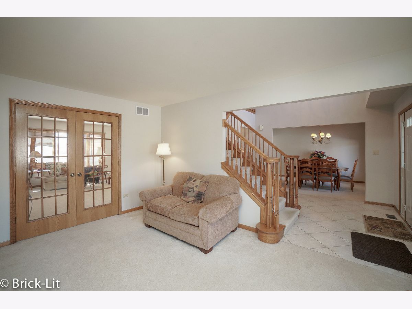
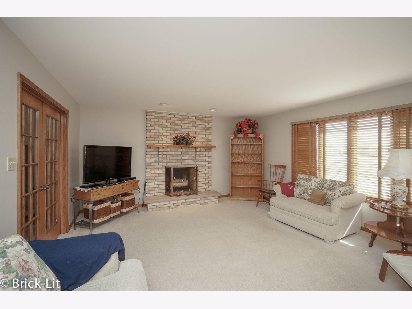
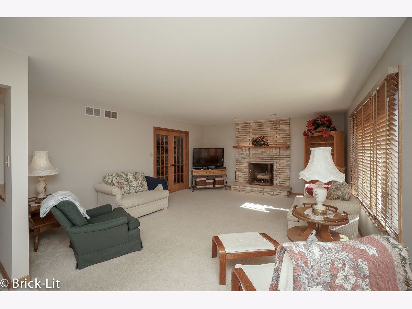
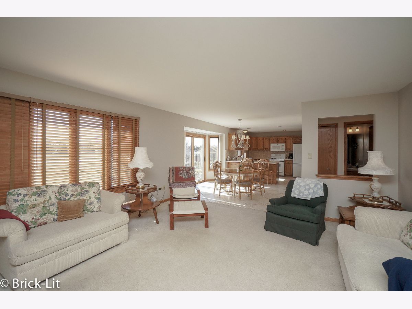
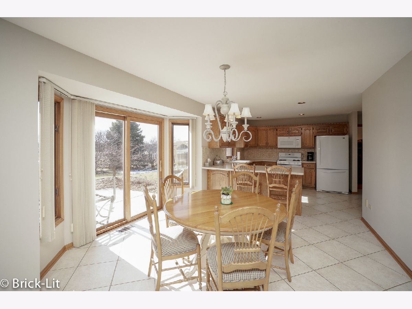
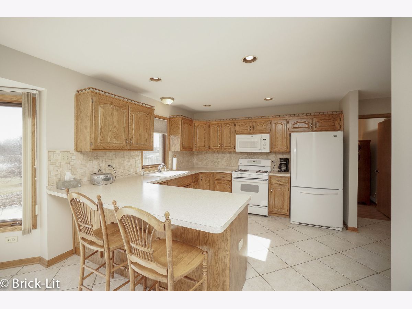
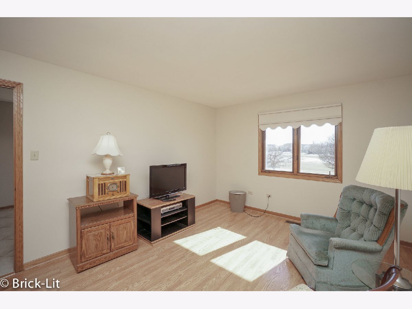
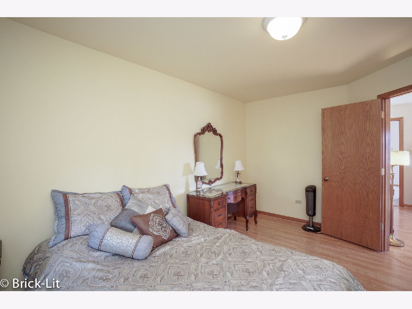
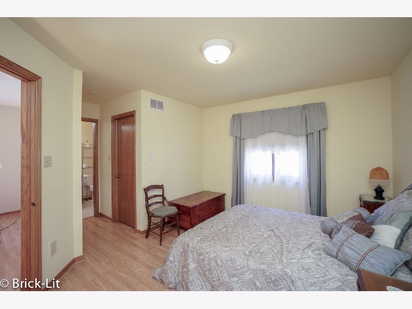
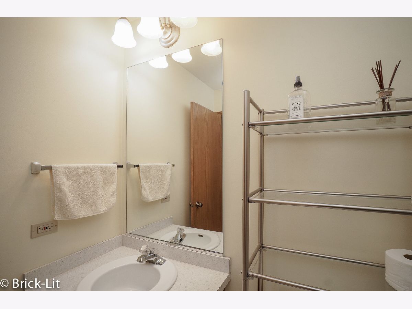
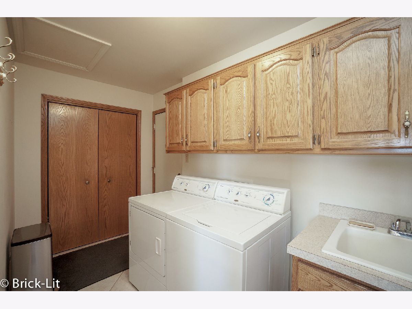
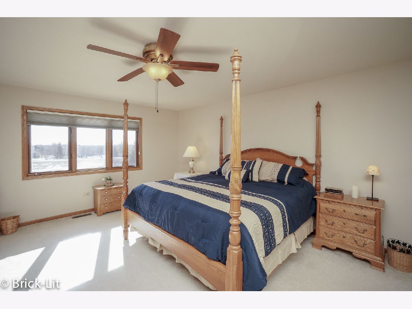
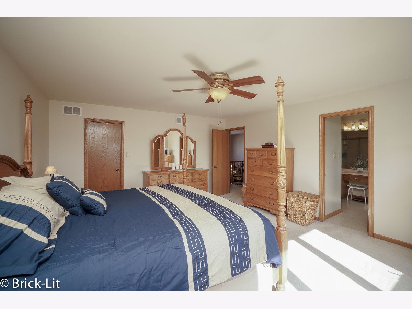
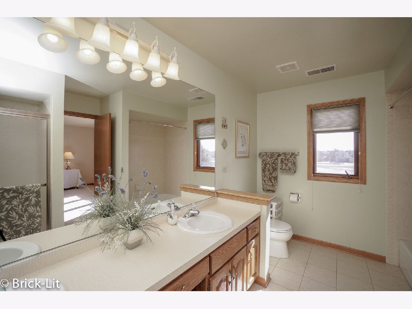
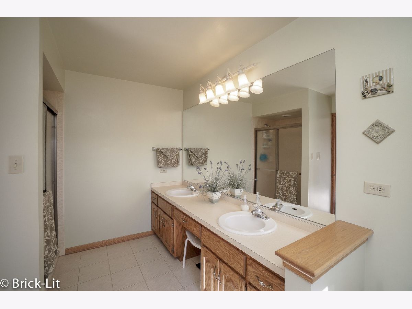
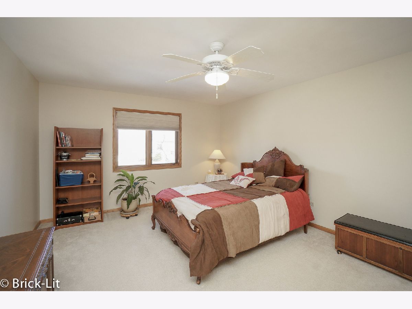
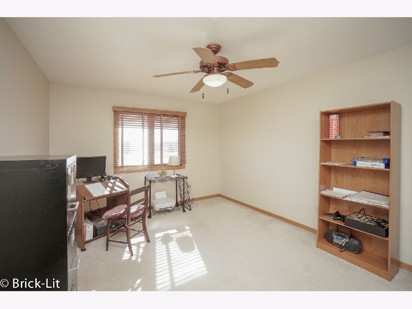
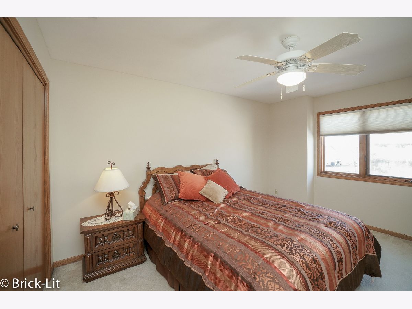
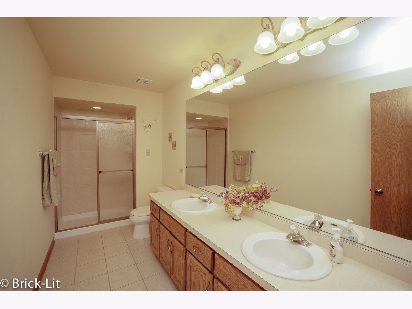
Room Specifics
Total Bedrooms: 5
Bedrooms Above Ground: 5
Bedrooms Below Ground: 0
Dimensions: —
Floor Type: Carpet
Dimensions: —
Floor Type: Carpet
Dimensions: —
Floor Type: Carpet
Dimensions: —
Floor Type: —
Full Bathrooms: 4
Bathroom Amenities: Separate Shower,Double Sink,Soaking Tub
Bathroom in Basement: 0
Rooms: Bedroom 5,Bonus Room
Basement Description: Unfinished,Crawl,Bathroom Rough-In
Other Specifics
| 3 | |
| Concrete Perimeter | |
| Concrete | |
| Patio, Porch, Storms/Screens | |
| Landscaped | |
| 87X130 | |
| Dormer,Unfinished | |
| Full | |
| First Floor Bedroom, In-Law Arrangement, First Floor Laundry, First Floor Full Bath, Walk-In Closet(s) | |
| Range, Microwave, Refrigerator, Dishwasher, Washer, Dryer, Disposal | |
| Not in DB | |
| Curbs, Sidewalks, Street Lights, Street Paved, Park, Lake | |
| — | |
| — | |
| Wood Burning, Gas Starter, Includes Accessories |
Tax History
| Year | Property Taxes |
|---|---|
| 2020 | $10,850 |
Contact Agent
Nearby Similar Homes
Nearby Sold Comparables
Contact Agent
Listing Provided By
Lincoln-Way Realty, Inc


