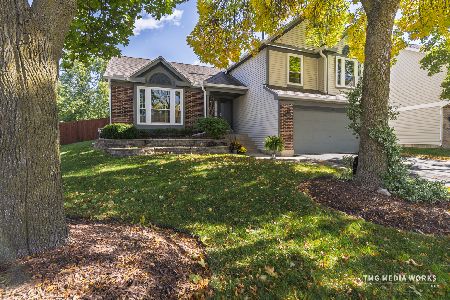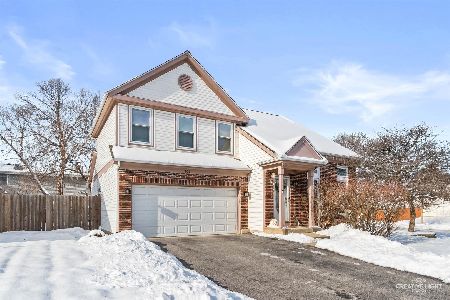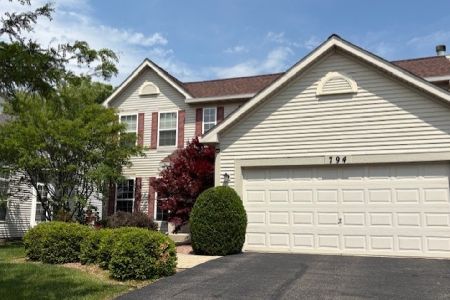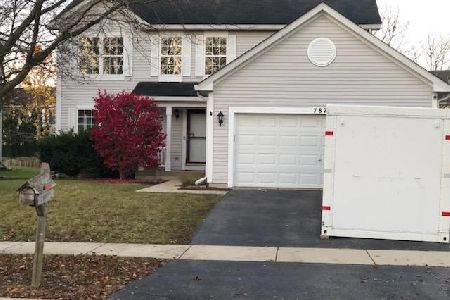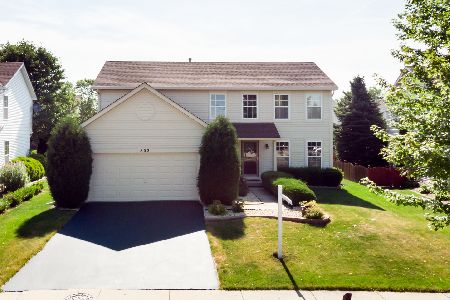786 Meadowridge Drive, Aurora, Illinois 60504
$322,500
|
Sold
|
|
| Status: | Closed |
| Sqft: | 2,064 |
| Cost/Sqft: | $162 |
| Beds: | 3 |
| Baths: | 3 |
| Year Built: | 2000 |
| Property Taxes: | $7,357 |
| Days On Market: | 3542 |
| Lot Size: | 0,00 |
Description
SUPER AIRY, BRIGHT & CHEERFUL HOME!!! VAULTED CEILINGS IN FORMAL LIVING AND DINING GIVE THIS HOME A SPACIOUS YET COZY FEEL. GRANITE IN KITCHEN, STAINLESS STEEL APPLIANCES ARE SOME MORE UPGARDES. HARDWOOD FLOORS ON ENTIRE FIRST FLOOR. FAMILY ROOM WITH FIREPLACE MAKES YOU FEEL RIGHT AT HOME!! UPSTAIRS HAS 3 BR AND A LOFT THAT CAN EASILY BE CONVERTED INTO A 4TH BR. FULLY FINISHED BASEMENT FOR YOUR ENTERTAINING NEEDS. LARGE FENCED BACKYARD HAS BRICK PATIO TO ENJOY THE BREEZY EVENINGS. AND THE LOCATION IS GREAT. CLOSE TO METRA & RT 59 SHOPPING. DIST 204 SCHOOLS. RIGHT ACROSS FROM JR HIGH SCHOOL, PARK & PLAYGROUND!!
Property Specifics
| Single Family | |
| — | |
| — | |
| 2000 | |
| Full | |
| — | |
| No | |
| — |
| Du Page | |
| Thatchers Grove | |
| 250 / Annual | |
| Other | |
| Public | |
| Public Sewer | |
| 09224732 | |
| 0728304016 |
Nearby Schools
| NAME: | DISTRICT: | DISTANCE: | |
|---|---|---|---|
|
Grade School
Gombert Elementary School |
204 | — | |
|
Middle School
Still Middle School |
204 | Not in DB | |
|
High School
Metea Valley High School |
204 | Not in DB | |
Property History
| DATE: | EVENT: | PRICE: | SOURCE: |
|---|---|---|---|
| 15 Jul, 2016 | Sold | $322,500 | MRED MLS |
| 15 May, 2016 | Under contract | $335,000 | MRED MLS |
| 12 May, 2016 | Listed for sale | $335,000 | MRED MLS |
| 8 Jul, 2024 | Under contract | $0 | MRED MLS |
| 3 Jul, 2024 | Listed for sale | $0 | MRED MLS |
Room Specifics
Total Bedrooms: 3
Bedrooms Above Ground: 3
Bedrooms Below Ground: 0
Dimensions: —
Floor Type: Carpet
Dimensions: —
Floor Type: Carpet
Full Bathrooms: 3
Bathroom Amenities: Double Sink
Bathroom in Basement: 0
Rooms: Bonus Room,Den,Loft,Mud Room,Recreation Room
Basement Description: Finished
Other Specifics
| 2 | |
| — | |
| — | |
| — | |
| — | |
| 105X110X30X48X47X42 | |
| — | |
| Full | |
| Vaulted/Cathedral Ceilings, Hardwood Floors, First Floor Laundry | |
| Range, Microwave, Dishwasher, Refrigerator, Washer, Dryer, Disposal | |
| Not in DB | |
| Sidewalks, Street Lights | |
| — | |
| — | |
| Attached Fireplace Doors/Screen, Gas Log |
Tax History
| Year | Property Taxes |
|---|---|
| 2016 | $7,357 |
Contact Agent
Nearby Similar Homes
Nearby Sold Comparables
Contact Agent
Listing Provided By
RE/MAX of Naperville



