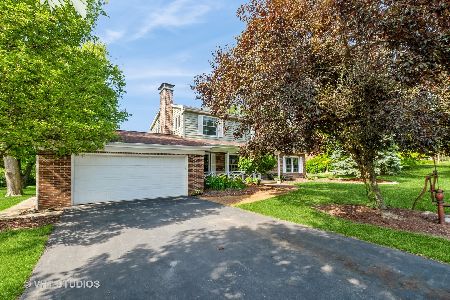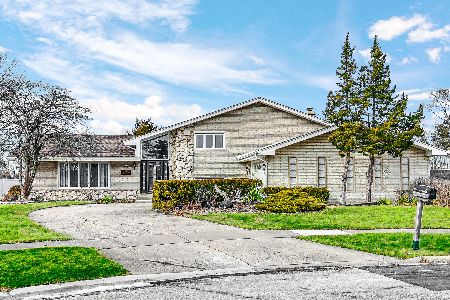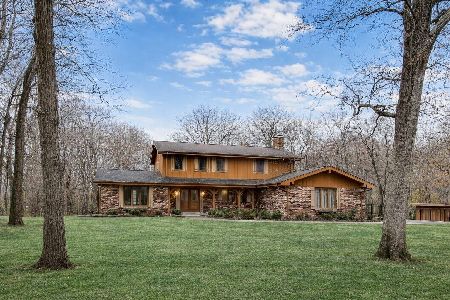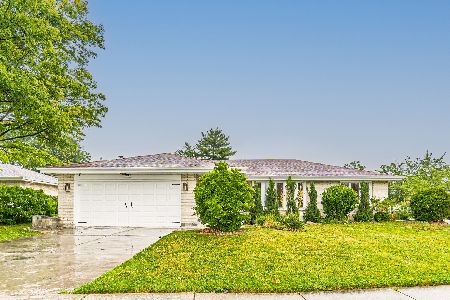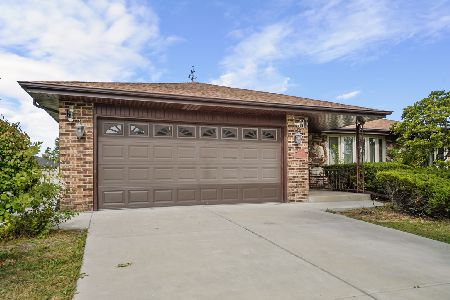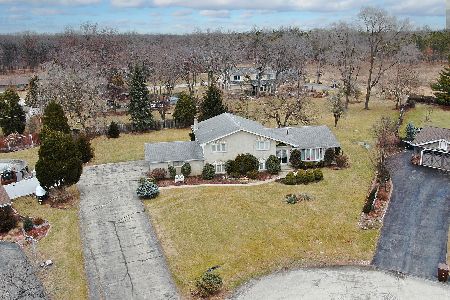7860 Forestview Drive, Orland Park, Illinois 60462
$490,000
|
Sold
|
|
| Status: | Closed |
| Sqft: | 2,400 |
| Cost/Sqft: | $240 |
| Beds: | 3 |
| Baths: | 3 |
| Year Built: | 1961 |
| Property Taxes: | $5,913 |
| Days On Market: | 1805 |
| Lot Size: | 0,55 |
Description
Gorgeous Orland Park ranch home backing to the Cook County forest preserve. A rare find in today's market. This home has been completely rehabbed, everything is new! Expansive gourmet kitchen with island, quartz countertops, built in double oven and stainless appliances. The rear features expansive windows with a sliding glass door that open to a 750 sq ft composite deck and fenced back yard. This home features hardwood and ceramic tile throughout. The finished basement includes a large recreation room plus storage to meet all your needs. Extras include a 2-car garden garage in the rear, as well as a storage shed. Both have power and could be used for RV storage or your own private space. Close to shopping, dining, Metra & easy access to expressways.
Property Specifics
| Single Family | |
| — | |
| Ranch | |
| 1961 | |
| Full | |
| RANCH | |
| No | |
| 0.55 |
| Cook | |
| Silver Lake Dells | |
| 0 / Not Applicable | |
| None | |
| Private Well | |
| Septic-Private | |
| 11019192 | |
| 27123050060000 |
Nearby Schools
| NAME: | DISTRICT: | DISTANCE: | |
|---|---|---|---|
|
Grade School
Arnold W Kruse Ed Center |
146 | — | |
|
Middle School
Central Middle School |
146 | Not in DB | |
|
High School
Carl Sandburg High School |
230 | Not in DB | |
Property History
| DATE: | EVENT: | PRICE: | SOURCE: |
|---|---|---|---|
| 10 Aug, 2008 | Sold | $250,000 | MRED MLS |
| 14 Jul, 2008 | Under contract | $269,900 | MRED MLS |
| 23 Jun, 2008 | Listed for sale | $269,900 | MRED MLS |
| 25 May, 2021 | Sold | $490,000 | MRED MLS |
| 16 Apr, 2021 | Under contract | $575,000 | MRED MLS |
| — | Last price change | $689,033 | MRED MLS |
| 12 Mar, 2021 | Listed for sale | $689,033 | MRED MLS |
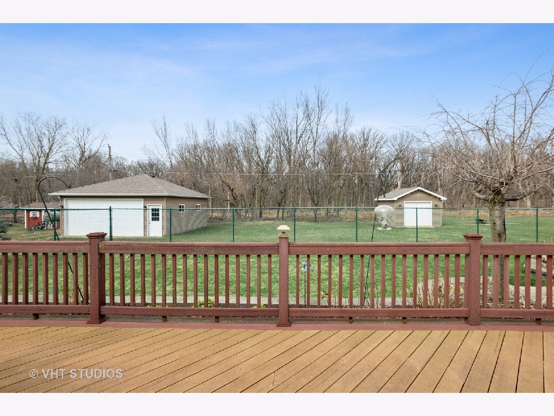
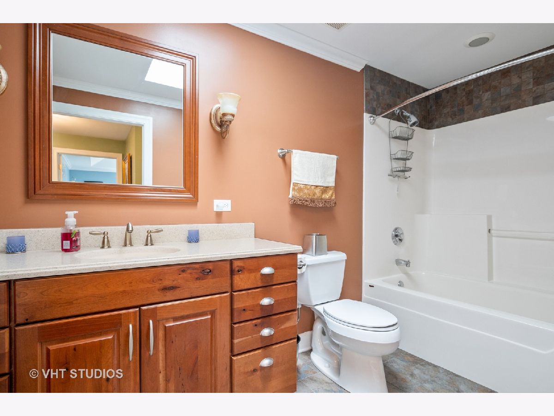
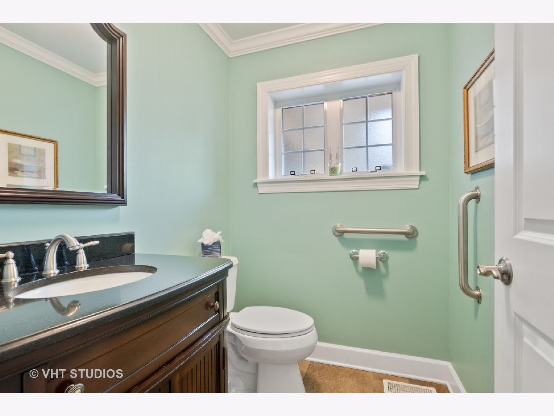
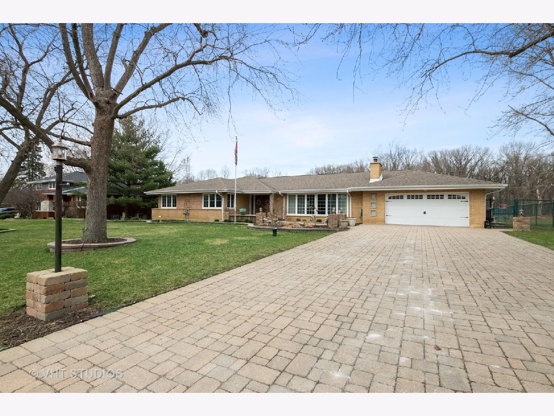
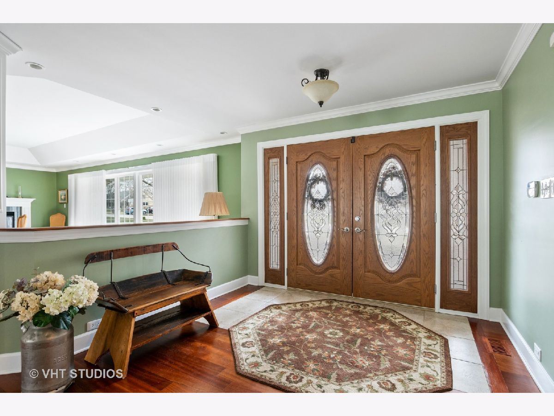
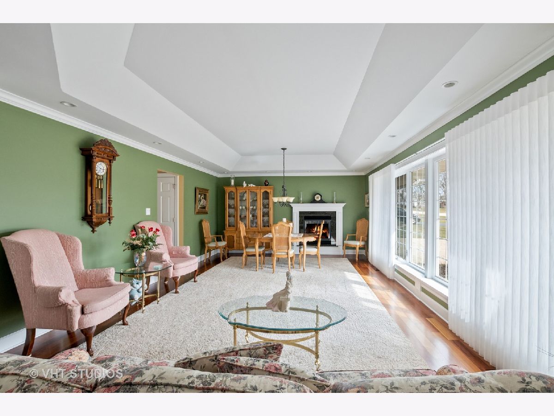
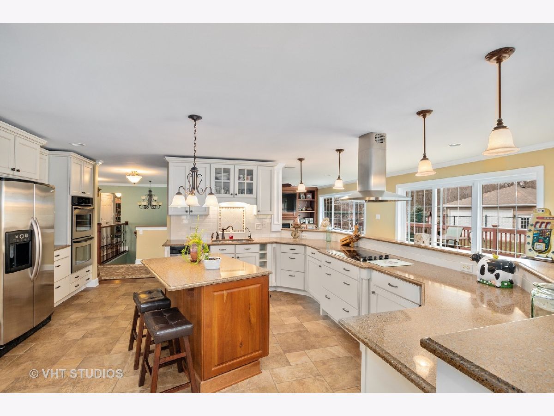
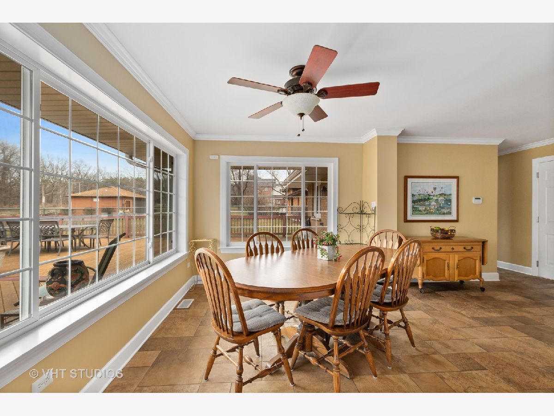
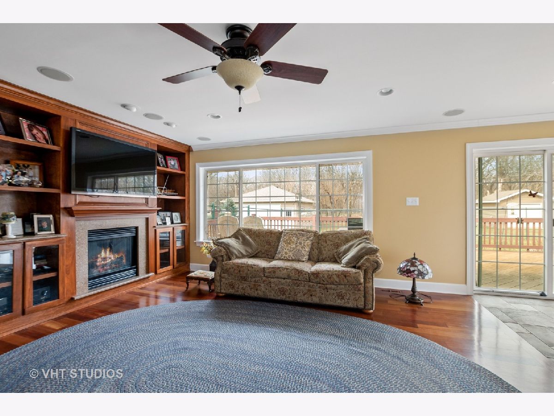
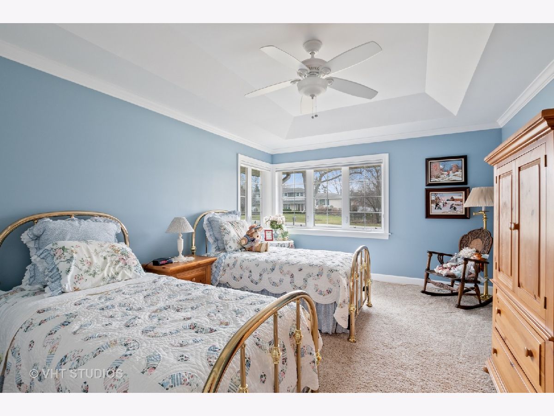
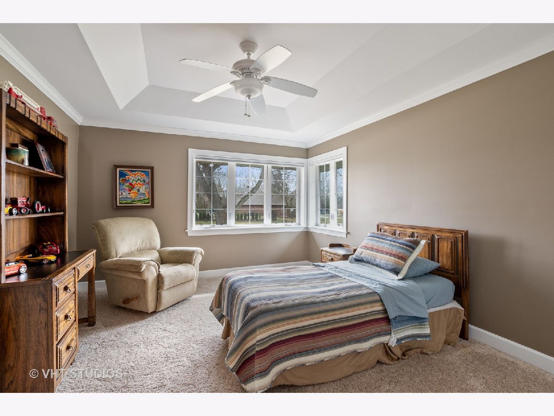
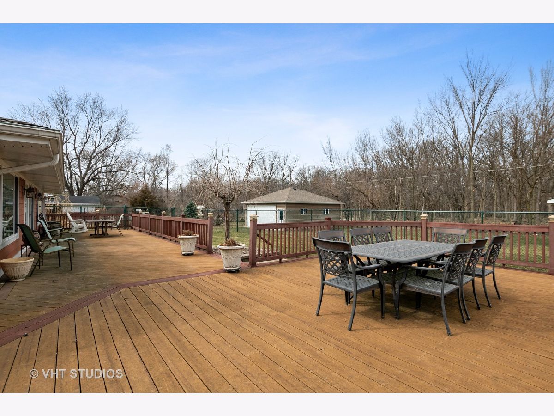
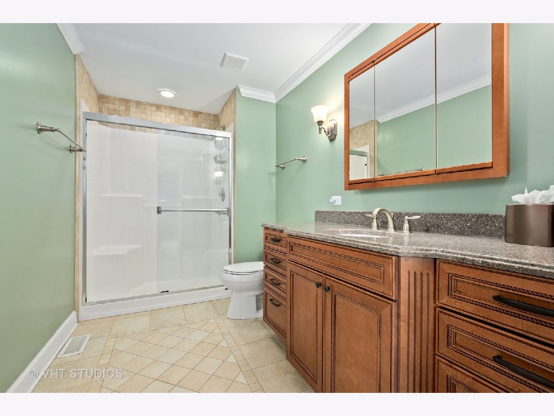
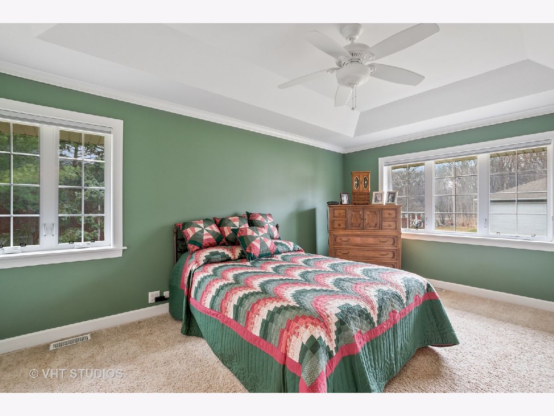
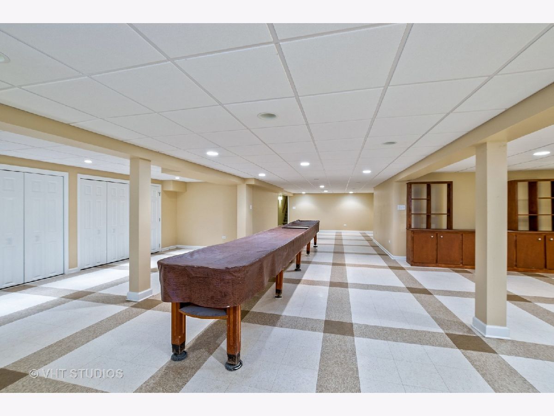
Room Specifics
Total Bedrooms: 3
Bedrooms Above Ground: 3
Bedrooms Below Ground: 0
Dimensions: —
Floor Type: Carpet
Dimensions: —
Floor Type: Carpet
Full Bathrooms: 3
Bathroom Amenities: Soaking Tub
Bathroom in Basement: 0
Rooms: Foyer,Recreation Room,Workshop,Storage
Basement Description: Finished,Exterior Access
Other Specifics
| 4 | |
| Concrete Perimeter | |
| Brick | |
| Deck, Workshop | |
| Cul-De-Sac,Fenced Yard,Forest Preserve Adjacent,Wooded,Backs to Trees/Woods | |
| 120X201 | |
| Full | |
| Full | |
| Hardwood Floors, First Floor Bedroom, First Floor Laundry, First Floor Full Bath, Walk-In Closet(s), Bookcases, Drapes/Blinds, Granite Counters, Some Wall-To-Wall Cp | |
| Double Oven, Microwave, Dishwasher, High End Refrigerator, Freezer, Washer, Dryer, Disposal, Trash Compactor, Stainless Steel Appliance(s), Built-In Oven, Range Hood, Water Purifier Owned, Water Softener Owned, Electric Cooktop, Range Hood, Wall Oven | |
| Not in DB | |
| Street Lights, Street Paved | |
| — | |
| — | |
| Gas Log |
Tax History
| Year | Property Taxes |
|---|---|
| 2008 | $4,218 |
| 2021 | $5,913 |
Contact Agent
Nearby Similar Homes
Nearby Sold Comparables
Contact Agent
Listing Provided By
Rozanski Realty

