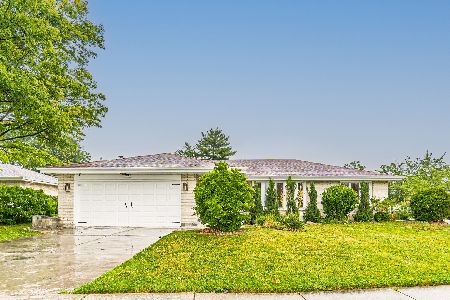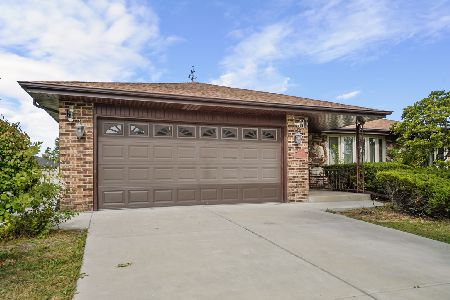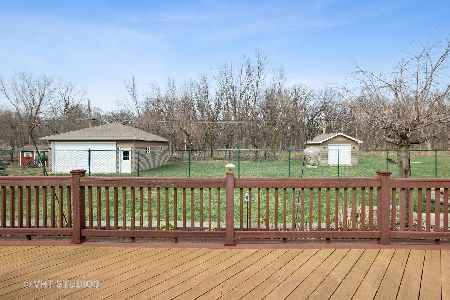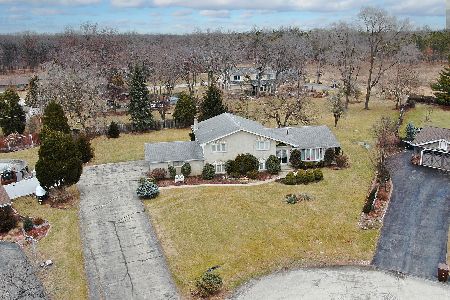7881 Forestview Drive, Orland Park, Illinois 60462
$314,000
|
Sold
|
|
| Status: | Closed |
| Sqft: | 2,726 |
| Cost/Sqft: | $127 |
| Beds: | 3 |
| Baths: | 4 |
| Year Built: | 1987 |
| Property Taxes: | $8,708 |
| Days On Market: | 3735 |
| Lot Size: | 0,50 |
Description
Impressive Asian themed oasis set on an expansive half acre lot. Peaceful views & wondrous vistas are yours in this custom built 4 step ranch that is surrounded by private Japanese inspired gardens. Highlighted by 2 ponds, waterfalls, benches, walkways, arbors as well as a menagerie of plants, trees & ground cover that is designed to delight the eye at every turn. Welcome fall with an autumn tapestry of vibrant foliage, water, wood & stone. This ranch home boasts 3 large bedrooms all with walk-in closets, 2 full baths (including a private luxury bath) & 2 half baths. Expanded kitchen has plenty of cabinets/counter tops & walk-in pantry. The vaulted living room is filled with natural light from the wall of picturesque windows. Family room opens to the 3 season room with floor to ceiling breathtaking nature views. Finished basement has 1/2 bath, crawl & exterior access. Unique property provides sanctuary living in Orland Park! Quiet retreat only minutes from it all!
Property Specifics
| Single Family | |
| — | |
| Step Ranch | |
| 1987 | |
| Partial | |
| STEP RANCH | |
| No | |
| 0.5 |
| Cook | |
| — | |
| 0 / Not Applicable | |
| None | |
| Private Well | |
| Septic-Private | |
| 09076443 | |
| 27123060020000 |
Nearby Schools
| NAME: | DISTRICT: | DISTANCE: | |
|---|---|---|---|
|
Grade School
Arnold W Kruse Ed Center |
146 | — | |
|
Middle School
Central Middle School |
146 | Not in DB | |
|
High School
Victor J Andrew High School |
230 | Not in DB | |
Property History
| DATE: | EVENT: | PRICE: | SOURCE: |
|---|---|---|---|
| 15 Apr, 2016 | Sold | $314,000 | MRED MLS |
| 24 Feb, 2016 | Under contract | $344,900 | MRED MLS |
| 29 Oct, 2015 | Listed for sale | $344,900 | MRED MLS |
Room Specifics
Total Bedrooms: 3
Bedrooms Above Ground: 3
Bedrooms Below Ground: 0
Dimensions: —
Floor Type: Carpet
Dimensions: —
Floor Type: Carpet
Full Bathrooms: 4
Bathroom Amenities: Whirlpool,Separate Shower
Bathroom in Basement: 1
Rooms: Sun Room
Basement Description: Finished,Crawl,Exterior Access
Other Specifics
| 2 | |
| Concrete Perimeter | |
| Concrete,Circular | |
| Deck | |
| Fenced Yard,Irregular Lot,Landscaped,Pond(s) | |
| 100X185X169X185 | |
| — | |
| Full | |
| Vaulted/Cathedral Ceilings, Skylight(s), Hardwood Floors, First Floor Laundry | |
| Range, Microwave, Dishwasher, Refrigerator, Washer, Dryer | |
| Not in DB | |
| Street Paved | |
| — | |
| — | |
| Gas Starter |
Tax History
| Year | Property Taxes |
|---|---|
| 2016 | $8,708 |
Contact Agent
Nearby Similar Homes
Nearby Sold Comparables
Contact Agent
Listing Provided By
Century 21 Affiliated








