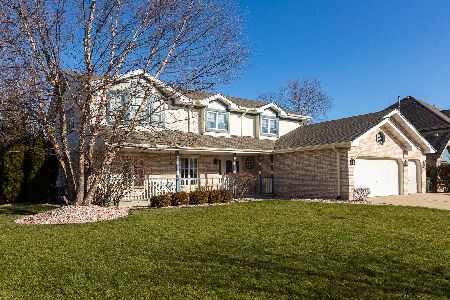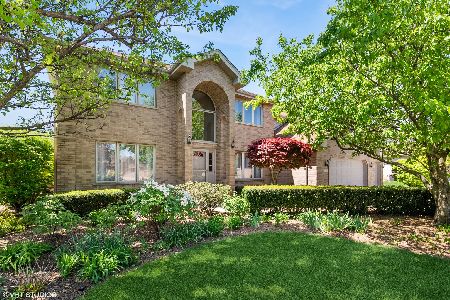7869 Marquette Drive South, Tinley Park, Illinois 60477
$510,000
|
Sold
|
|
| Status: | Closed |
| Sqft: | 3,464 |
| Cost/Sqft: | $152 |
| Beds: | 5 |
| Baths: | 3 |
| Year Built: | 1998 |
| Property Taxes: | $11,159 |
| Days On Market: | 1517 |
| Lot Size: | 0,27 |
Description
Quality Built Brick 2-Story With 5 Bedrooms, 3 Full Baths and a 3 Car Garage. Large 3,464 Sq Ft Home With Huge Basement That Has a Fireplace and is Already Plumbed For a 4th Bath!! A Bedroom and a Full Bath on the Main Level. Gleaming Hardwood Floors in the Family Room, Living Room, Dining Room and 5th Bedroom!! Huge 27 X 15 Eat-In Kitchen Has Granite Tops, Ceramic Back Splash, Ceramic Floor and a Walk-In Pantry. New Sliding Door Leads From the Kitchen to a 25 X 12 Deck That Overlooks the Fenced Yard. 4 Large Bedrooms Up With Convenient 2nd Floor Laundry Room!! Master Bedroom Suite Has a Private Bath With a Whirlpool Tub & Separate Shower!! Hall Bath Has Double Sink and a Skylight! No Worries With a Tear Off Roof 2020 and Both HVAC Were Replaced in 2016. All of this in Bristol Park!!
Property Specifics
| Single Family | |
| — | |
| — | |
| 1998 | |
| Full | |
| 2 STORY | |
| No | |
| 0.27 |
| Cook | |
| Bristol Park | |
| — / Not Applicable | |
| None | |
| Lake Michigan | |
| Public Sewer | |
| 11281351 | |
| 27361170070000 |
Nearby Schools
| NAME: | DISTRICT: | DISTANCE: | |
|---|---|---|---|
|
Grade School
Millennium Elementary School |
140 | — | |
|
Middle School
Virgil I Grissom Middle School |
140 | Not in DB | |
|
High School
Victor J Andrew High School |
230 | Not in DB | |
Property History
| DATE: | EVENT: | PRICE: | SOURCE: |
|---|---|---|---|
| 31 Jan, 2022 | Sold | $510,000 | MRED MLS |
| 16 Dec, 2021 | Under contract | $524,900 | MRED MLS |
| 3 Dec, 2021 | Listed for sale | $524,900 | MRED MLS |
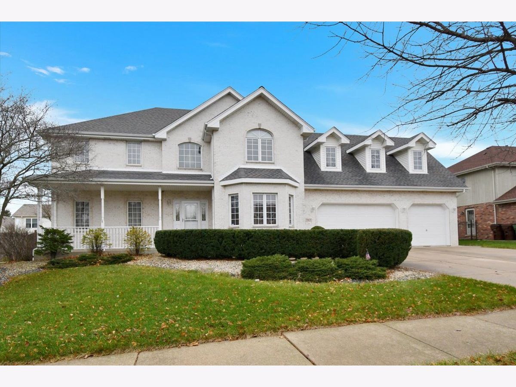
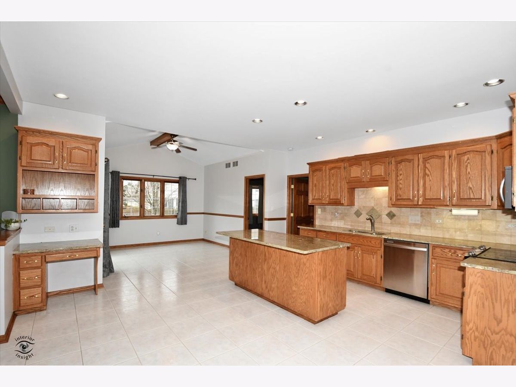
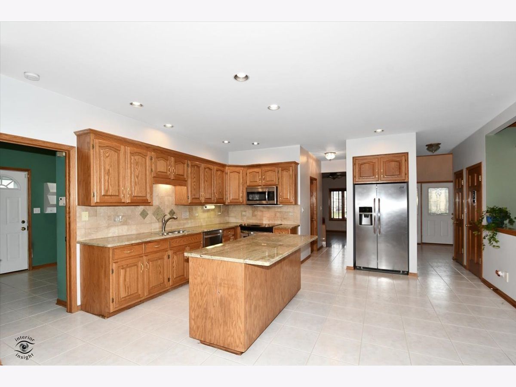
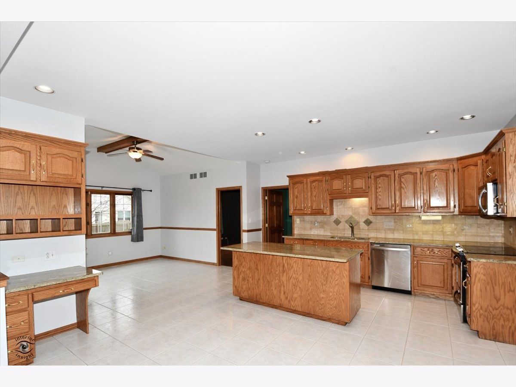
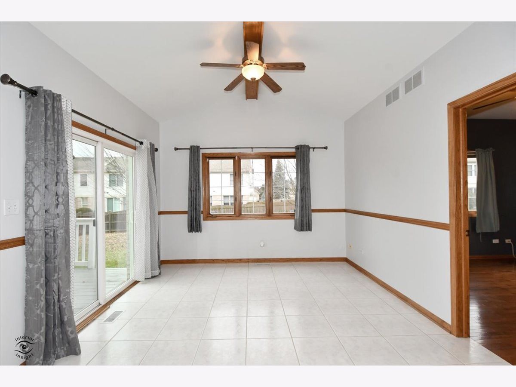

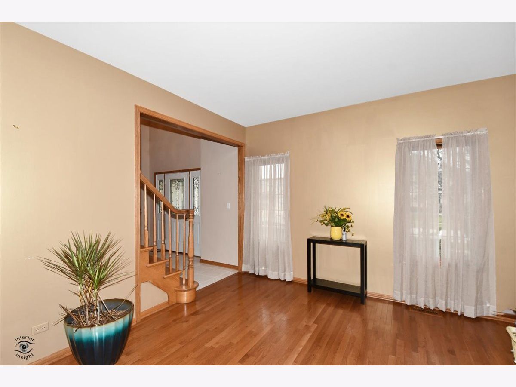

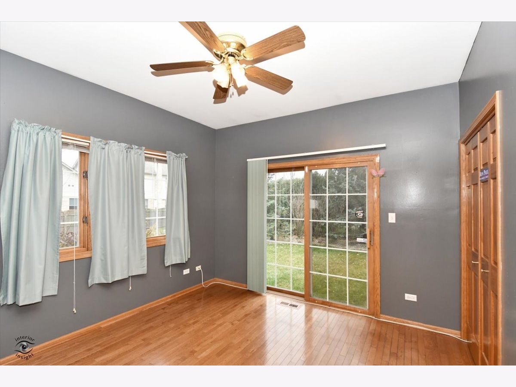

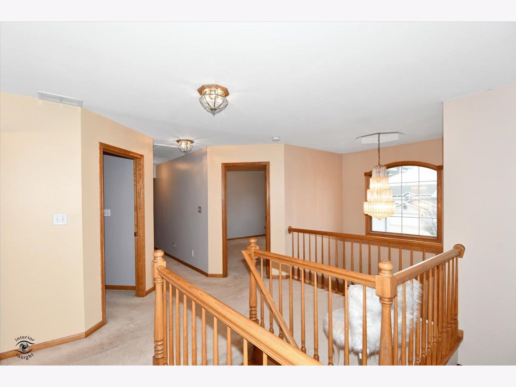

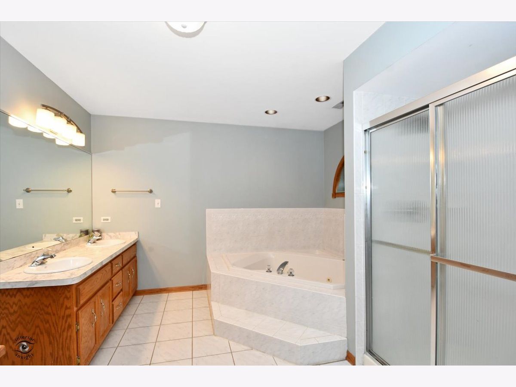
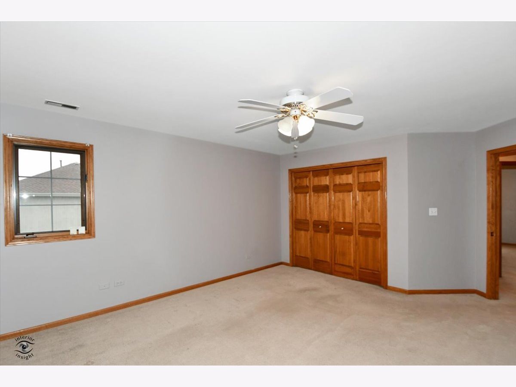
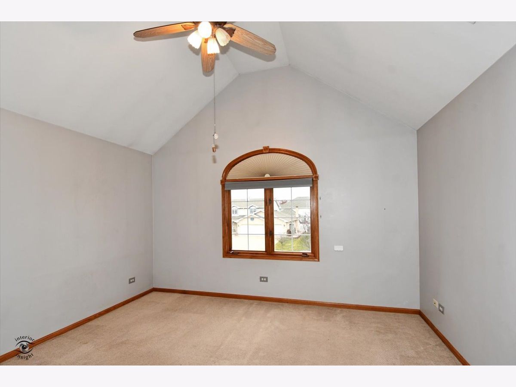
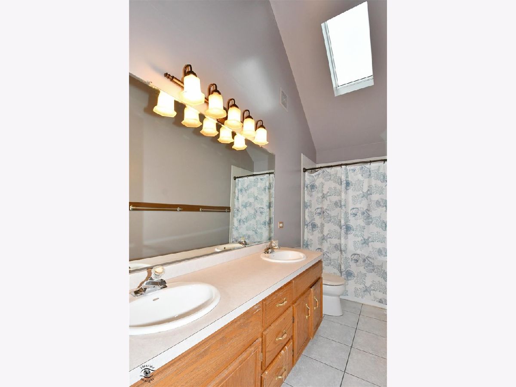
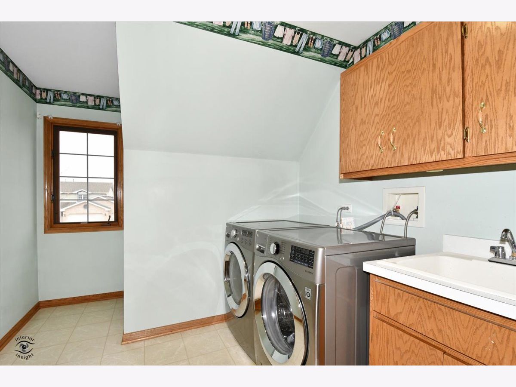
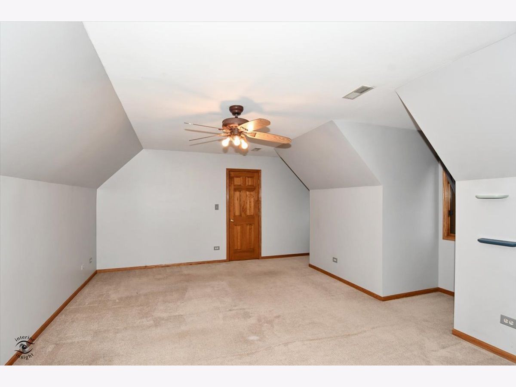
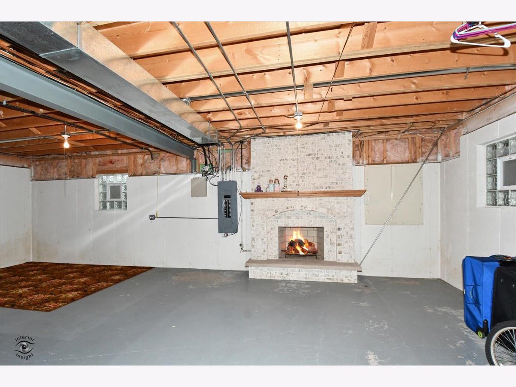
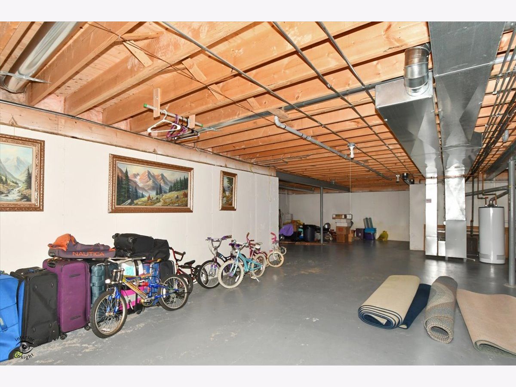

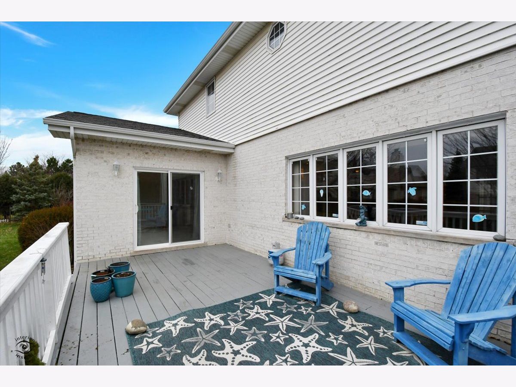
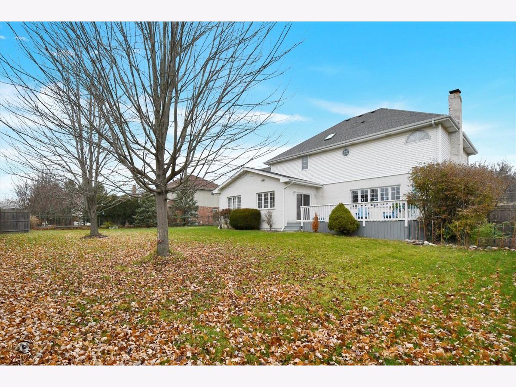
Room Specifics
Total Bedrooms: 5
Bedrooms Above Ground: 5
Bedrooms Below Ground: 0
Dimensions: —
Floor Type: Carpet
Dimensions: —
Floor Type: Carpet
Dimensions: —
Floor Type: Carpet
Dimensions: —
Floor Type: —
Full Bathrooms: 3
Bathroom Amenities: Whirlpool,Separate Shower,Double Sink
Bathroom in Basement: 0
Rooms: Mud Room,Bedroom 5
Basement Description: Unfinished
Other Specifics
| 3 | |
| Concrete Perimeter | |
| Concrete | |
| Deck, Storms/Screens | |
| Fenced Yard,Landscaped,Sidewalks,Streetlights | |
| 96 X 126 X 85 X 125 | |
| Full,Pull Down Stair | |
| Full | |
| Vaulted/Cathedral Ceilings, Skylight(s), Hardwood Floors, First Floor Bedroom, In-Law Arrangement, Second Floor Laundry, First Floor Full Bath, Special Millwork, Granite Counters, Separate Dining Room | |
| Range, Microwave, Dishwasher, Refrigerator, Washer, Dryer | |
| Not in DB | |
| — | |
| — | |
| — | |
| — |
Tax History
| Year | Property Taxes |
|---|---|
| 2022 | $11,159 |
Contact Agent
Nearby Similar Homes
Nearby Sold Comparables
Contact Agent
Listing Provided By
RE/MAX 10


