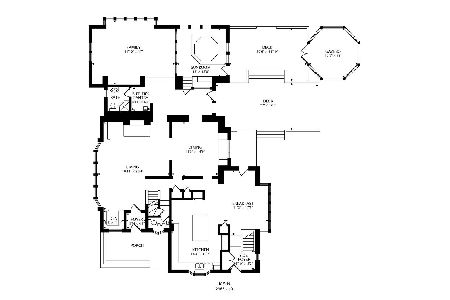787 Baldwin Road, Highland Park, Illinois 60035
$1,022,000
|
Sold
|
|
| Status: | Closed |
| Sqft: | 4,042 |
| Cost/Sqft: | $272 |
| Beds: | 4 |
| Baths: | 5 |
| Year Built: | 1910 |
| Property Taxes: | $24,589 |
| Days On Market: | 2556 |
| Lot Size: | 0,97 |
Description
Beautiful East Highland Park Brick Home Meticulously Cared for, and Updated, on a Lush, Private Acre, Close to Everything! Rich Hardwood Floors, Moldings, Built-ins and a Stunning Staircase with Original Stained Glass Window. Spacious Kitchen with Custom Cabinetry, Granite Countertops, an Island & SS appliances Opens to the Sunny Breakfast Room with Sliding Doors to the Deck and Gorgeous Yard! The Main Floor Boasts Abundant Natural Light, a Lovely Sunroom and Flows Beautifully. Perfect for Entertaining! The Master Suite Features a Fireplace, an Updated Spa-like Bath with a Whirlpool tub, Separate Shower with Steam and a Spacious Walk-in Closet. There are 3 Additional Bedrooms plus an Office and Sunroom and 2 Beautifully Updated Hall Bathrooms! Great Finished Basement and a Huge 4 Car Brick Garage with a hook-up for an Electric Car. Walk to Rosewood Beach, Wonderful Shops and Restaurants, Farmers Market, Ravinia Festival, Metra Train, Green Bay Trail and School! What a Lifestyle!
Property Specifics
| Single Family | |
| — | |
| Colonial | |
| 1910 | |
| Partial | |
| — | |
| No | |
| 0.97 |
| Lake | |
| — | |
| 0 / Not Applicable | |
| None | |
| Lake Michigan | |
| Public Sewer | |
| 10258987 | |
| 16362020010000 |
Nearby Schools
| NAME: | DISTRICT: | DISTANCE: | |
|---|---|---|---|
|
Grade School
Ravinia Elementary School |
112 | — | |
|
Middle School
Edgewood Middle School |
112 | Not in DB | |
|
High School
Highland Park High School |
113 | Not in DB | |
Property History
| DATE: | EVENT: | PRICE: | SOURCE: |
|---|---|---|---|
| 1 Jul, 2019 | Sold | $1,022,000 | MRED MLS |
| 22 Apr, 2019 | Under contract | $1,099,000 | MRED MLS |
| 28 Jan, 2019 | Listed for sale | $1,099,000 | MRED MLS |
Room Specifics
Total Bedrooms: 4
Bedrooms Above Ground: 4
Bedrooms Below Ground: 0
Dimensions: —
Floor Type: Carpet
Dimensions: —
Floor Type: Carpet
Dimensions: —
Floor Type: Carpet
Full Bathrooms: 5
Bathroom Amenities: Whirlpool,Separate Shower
Bathroom in Basement: 1
Rooms: Heated Sun Room,Eating Area,Recreation Room,Sitting Room,Foyer,Deck,Office
Basement Description: Partially Finished
Other Specifics
| 4 | |
| Concrete Perimeter | |
| Asphalt | |
| Deck | |
| Wooded | |
| 135X327X117X401 | |
| — | |
| Full | |
| Hardwood Floors | |
| Double Oven, Microwave, Dishwasher, High End Refrigerator, Freezer, Washer, Dryer, Disposal, Stainless Steel Appliance(s), Cooktop | |
| Not in DB | |
| Sidewalks, Street Lights, Street Paved | |
| — | |
| — | |
| — |
Tax History
| Year | Property Taxes |
|---|---|
| 2019 | $24,589 |
Contact Agent
Nearby Similar Homes
Nearby Sold Comparables
Contact Agent
Listing Provided By
Coldwell Banker Residential









