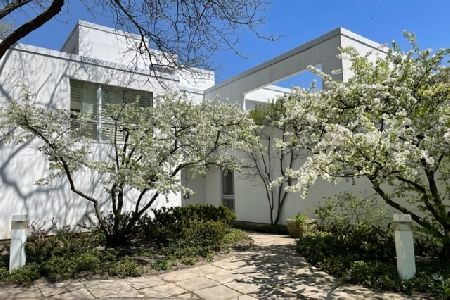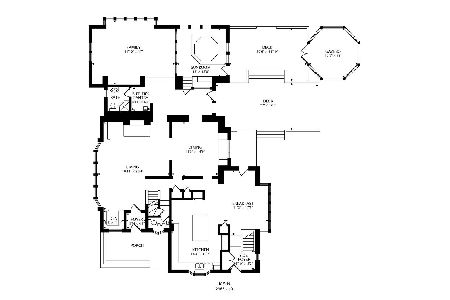270 Cary Avenue, Highland Park, Illinois 60035
$1,950,000
|
Sold
|
|
| Status: | Closed |
| Sqft: | 6,432 |
| Cost/Sqft: | $357 |
| Beds: | 6 |
| Baths: | 7 |
| Year Built: | 1939 |
| Property Taxes: | $43,321 |
| Days On Market: | 2875 |
| Lot Size: | 0,90 |
Description
East Highland Park/Ravinia Georgian beauty set on 1 acre with incredible grounds, pool & cabana. This classic home has been restored &merges historic architecture w/modern luxury. A stunning Christopher Peacock high-end kitchen, complete w/ professional stainless steel appliances, marble counters, custom cabinetry and breakfast room. Original wood-paneled library, living rm, dining rm & sunroom overlook landscaped grounds, pool & bluestone patios. Courtyard design captures natural light in all rooms. 2nd floor master suite exudes warmth & luxury making it the ultimate retreat. Recently renovated master includes vaulted ceiling, lavish spa-like bath, sitting room, foyer, walk-in closets, fireplace, french doors & deck. 4 additional bedrooms, 3 full baths & laundry. Lower level inc. rec room, exercise room, 1/2 bath & 2nd laundry. Mudroom access from 3+ car heated garage. Home has been freshly painted & staged. Walk to lake, shops, parks, train, Rosewood Beach & Ravinia Festival.
Property Specifics
| Single Family | |
| — | |
| Georgian | |
| 1939 | |
| Partial | |
| — | |
| No | |
| 0.9 |
| Lake | |
| — | |
| 0 / Not Applicable | |
| None | |
| Lake Michigan,Public | |
| Public Sewer | |
| 09885597 | |
| 16254060020000 |
Nearby Schools
| NAME: | DISTRICT: | DISTANCE: | |
|---|---|---|---|
|
Grade School
Ravinia Elementary School |
112 | — | |
|
Middle School
Edgewood Middle School |
112 | Not in DB | |
|
High School
Highland Park High School |
113 | Not in DB | |
Property History
| DATE: | EVENT: | PRICE: | SOURCE: |
|---|---|---|---|
| 17 Aug, 2018 | Sold | $1,950,000 | MRED MLS |
| 9 May, 2018 | Under contract | $2,299,000 | MRED MLS |
| 15 Mar, 2018 | Listed for sale | $2,299,000 | MRED MLS |
Room Specifics
Total Bedrooms: 6
Bedrooms Above Ground: 6
Bedrooms Below Ground: 0
Dimensions: —
Floor Type: Carpet
Dimensions: —
Floor Type: Carpet
Dimensions: —
Floor Type: Carpet
Dimensions: —
Floor Type: —
Dimensions: —
Floor Type: —
Full Bathrooms: 7
Bathroom Amenities: Separate Shower,Double Sink,Full Body Spray Shower,Soaking Tub
Bathroom in Basement: 1
Rooms: Breakfast Room,Library,Recreation Room,Heated Sun Room,Mud Room,Bedroom 5,Bedroom 6,Sitting Room,Foyer
Basement Description: Partially Finished
Other Specifics
| 3 | |
| Concrete Perimeter | |
| Asphalt,Gravel | |
| Patio, Roof Deck, In Ground Pool, Storms/Screens | |
| Landscaped | |
| 132X297 | |
| Dormer,Full,Interior Stair | |
| Full | |
| Vaulted/Cathedral Ceilings, Hardwood Floors, Heated Floors, First Floor Bedroom, Second Floor Laundry, First Floor Full Bath | |
| Double Oven, Range, Microwave, Dishwasher, Refrigerator, High End Refrigerator, Freezer, Washer, Dryer, Disposal, Stainless Steel Appliance(s), Wine Refrigerator, Range Hood | |
| Not in DB | |
| Pool, Sidewalks, Street Lights, Street Paved | |
| — | |
| — | |
| Wood Burning, Gas Starter |
Tax History
| Year | Property Taxes |
|---|---|
| 2018 | $43,321 |
Contact Agent
Nearby Similar Homes
Nearby Sold Comparables
Contact Agent
Listing Provided By
@properties










