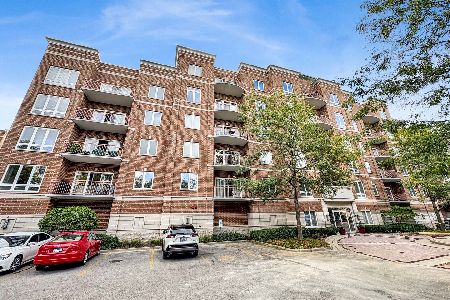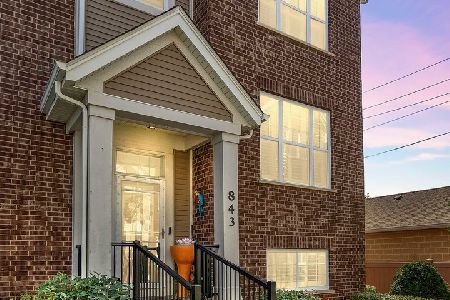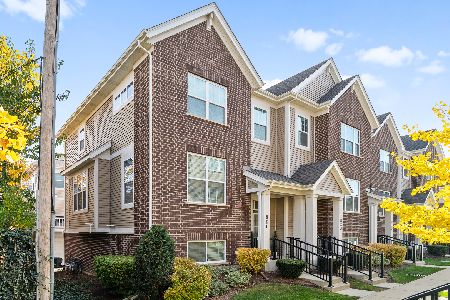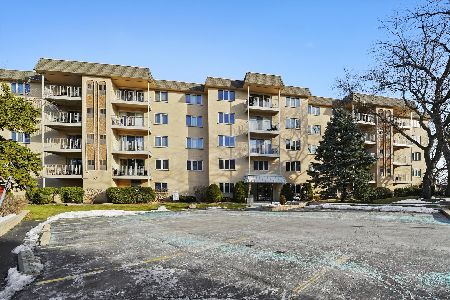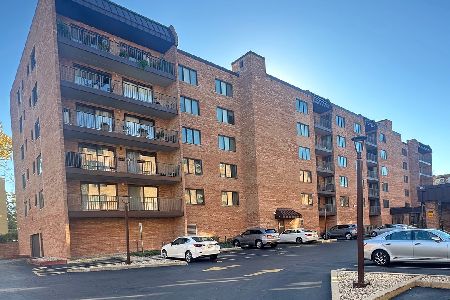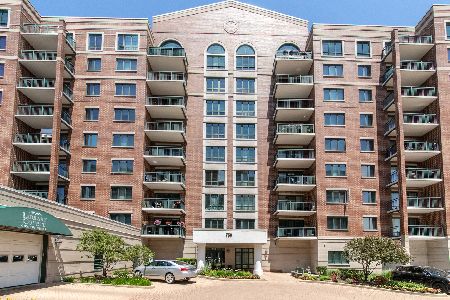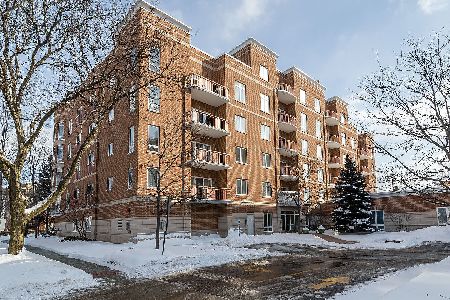787 Graceland Avenue, Des Plaines, Illinois 60016
$308,000
|
Sold
|
|
| Status: | Closed |
| Sqft: | 1,713 |
| Cost/Sqft: | $184 |
| Beds: | 2 |
| Baths: | 2 |
| Year Built: | 2007 |
| Property Taxes: | $5,379 |
| Days On Market: | 3018 |
| Lot Size: | 0,00 |
Description
Beautiful 1713 sq. ft. end unit with Turret! Pembrooke II model with popular split bedroom floor plan, wood laminate floors throughout except kitchen, glazed maple cabinetry, 11/4 inch granite tops with an Ogee edge and Corian tops in bathrooms. Dramatic over-sized windows in the "Turret" let the sun pour in creating a warm and inviting living space. Cozy eating area with sliding doors to your own private balcony with tree top views. Large master with Juliette Balcony, huge walk-in closet, master bath with separate whirlpool tub/shower, newer toilet and a wall of cabinets for storage! Newer washer/dryer/refrigerator with insurance until 2020! Well maintained by the original owners - looks like a brand new unit! The Waterford of Des Plaines offers a secure, well-maintained elevator building with a heated garage, soon-to-be remodeled lobby and a Library for meetings and parties. Great location steps to downtown Des Plaines, the train, close to the Expressway and O'Hare Airport.
Property Specifics
| Condos/Townhomes | |
| 6 | |
| — | |
| 2007 | |
| None | |
| PEMBROOKE II | |
| No | |
| — |
| Cook | |
| The Waterford Of Des Plaines | |
| 362 / Monthly | |
| Heat,Water,Gas,Parking,Insurance,Exterior Maintenance,Lawn Care,Scavenger,Snow Removal | |
| Lake Michigan | |
| Public Sewer | |
| 09775502 | |
| 09174250561096 |
Nearby Schools
| NAME: | DISTRICT: | DISTANCE: | |
|---|---|---|---|
|
Grade School
Central Elementary School |
62 | — | |
|
Middle School
Algonquin Middle School |
62 | Not in DB | |
|
High School
Maine West High School |
207 | Not in DB | |
Property History
| DATE: | EVENT: | PRICE: | SOURCE: |
|---|---|---|---|
| 3 Jul, 2018 | Sold | $308,000 | MRED MLS |
| 2 Jun, 2018 | Under contract | $314,500 | MRED MLS |
| — | Last price change | $329,000 | MRED MLS |
| 11 Oct, 2017 | Listed for sale | $359,000 | MRED MLS |
Room Specifics
Total Bedrooms: 2
Bedrooms Above Ground: 2
Bedrooms Below Ground: 0
Dimensions: —
Floor Type: Wood Laminate
Full Bathrooms: 2
Bathroom Amenities: Whirlpool,Separate Shower
Bathroom in Basement: —
Rooms: Eating Area,Balcony/Porch/Lanai
Basement Description: None
Other Specifics
| 1 | |
| Concrete Perimeter | |
| Concrete | |
| Balcony, Storms/Screens, End Unit | |
| — | |
| COMMON | |
| — | |
| Full | |
| Hardwood Floors, Storage | |
| Range, Microwave, Dishwasher, Refrigerator, Washer, Dryer | |
| Not in DB | |
| — | |
| — | |
| Elevator(s), Storage, Security Door Lock(s) | |
| — |
Tax History
| Year | Property Taxes |
|---|---|
| 2018 | $5,379 |
Contact Agent
Nearby Similar Homes
Nearby Sold Comparables
Contact Agent
Listing Provided By
Berkshire Hathaway HomeServices KoenigRubloff

