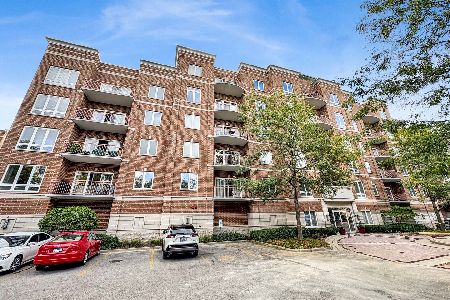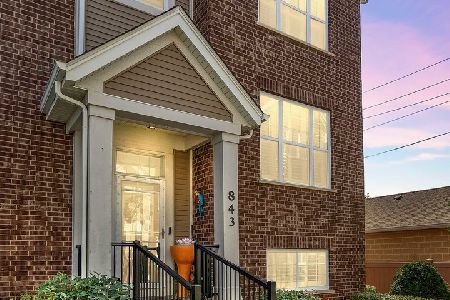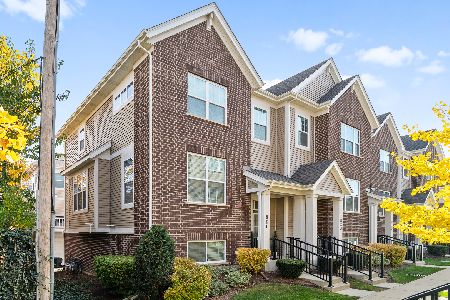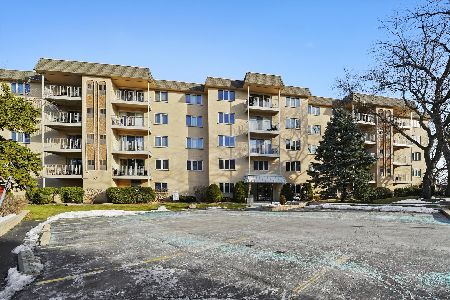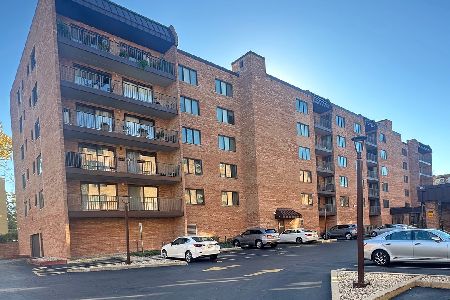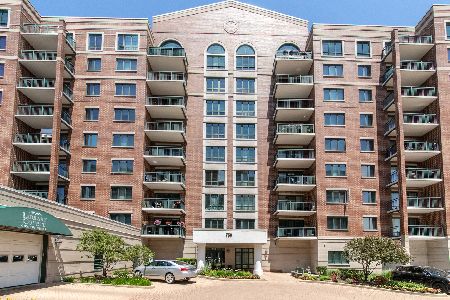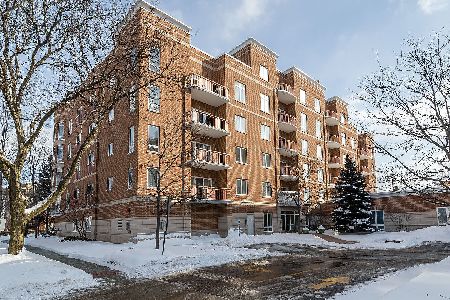819 Graceland Avenue, Des Plaines, Illinois 60016
$306,000
|
Sold
|
|
| Status: | Closed |
| Sqft: | 1,577 |
| Cost/Sqft: | $209 |
| Beds: | 2 |
| Baths: | 2 |
| Year Built: | 2006 |
| Property Taxes: | $4,816 |
| Days On Market: | 2775 |
| Lot Size: | 0,00 |
Description
Beautiful penthouse condo in the prestigious Waterford Complex. This beautiful unit features an open floor plan. Kitchen w/cherry cabinets, granite counters, stainless appliances & large center island with seating. (Ref & disposal are new). In addition to the 2 spacious bedrooms, you will appreciate the sunny den/office which has access to large private 20x10 rooftop terrace - with amazing sunset views! Another plus is the oversized South facing balcony providing lovely treetop views. Spacious master bath has large walk-in shower, huge linen closet & access to the separate laundry room. Three new ceiling fans were recently installed. This is a pristine building-it offers a lovely party room & book sharing library & ample guest parking. Short walk to town & train. A lovely place to call home!
Property Specifics
| Condos/Townhomes | |
| 6 | |
| — | |
| 2006 | |
| None | |
| — | |
| No | |
| — |
| Cook | |
| The Waterford Of Des Plaines | |
| 331 / Monthly | |
| Heat,Water,Gas,Parking,Insurance,Exterior Maintenance,Lawn Care,Scavenger,Snow Removal | |
| Lake Michigan | |
| Public Sewer | |
| 09980974 | |
| 09174250561035 |
Nearby Schools
| NAME: | DISTRICT: | DISTANCE: | |
|---|---|---|---|
|
Grade School
Central Elementary School |
62 | — | |
|
Middle School
Algonquin Middle School |
62 | Not in DB | |
|
High School
Maine West High School |
207 | Not in DB | |
Property History
| DATE: | EVENT: | PRICE: | SOURCE: |
|---|---|---|---|
| 10 Dec, 2013 | Sold | $255,000 | MRED MLS |
| 25 Oct, 2013 | Under contract | $250,000 | MRED MLS |
| 26 Sep, 2013 | Listed for sale | $250,000 | MRED MLS |
| 19 Sep, 2018 | Sold | $306,000 | MRED MLS |
| 30 Jul, 2018 | Under contract | $329,000 | MRED MLS |
| — | Last price change | $339,000 | MRED MLS |
| 11 Jun, 2018 | Listed for sale | $339,000 | MRED MLS |
Room Specifics
Total Bedrooms: 2
Bedrooms Above Ground: 2
Bedrooms Below Ground: 0
Dimensions: —
Floor Type: Wood Laminate
Full Bathrooms: 2
Bathroom Amenities: Separate Shower,Soaking Tub
Bathroom in Basement: 0
Rooms: Den,Storage,Balcony/Porch/Lanai,Terrace
Basement Description: None
Other Specifics
| 1 | |
| Concrete Perimeter | |
| — | |
| Balcony, Roof Deck, End Unit, Cable Access | |
| Corner Lot | |
| COMMON | |
| — | |
| Full | |
| Elevator, Wood Laminate Floors, Laundry Hook-Up in Unit, Storage | |
| Range, Microwave, Dishwasher, Refrigerator, Washer, Dryer, Stainless Steel Appliance(s) | |
| Not in DB | |
| — | |
| — | |
| Elevator(s), Storage, Party Room, Sundeck | |
| — |
Tax History
| Year | Property Taxes |
|---|---|
| 2013 | $5,528 |
| 2018 | $4,816 |
Contact Agent
Nearby Similar Homes
Nearby Sold Comparables
Contact Agent
Listing Provided By
Berkshire Hathaway HomeServices KoenigRubloff

