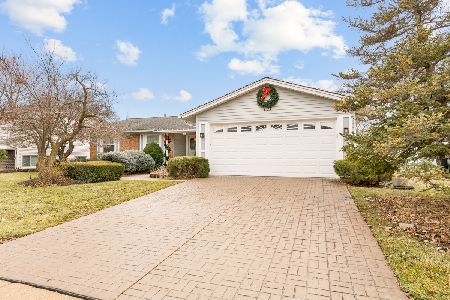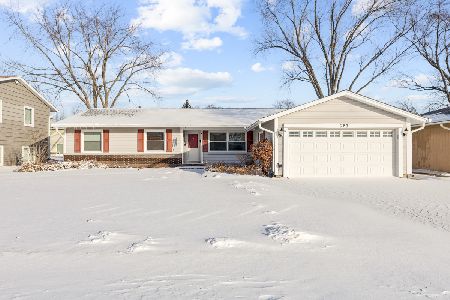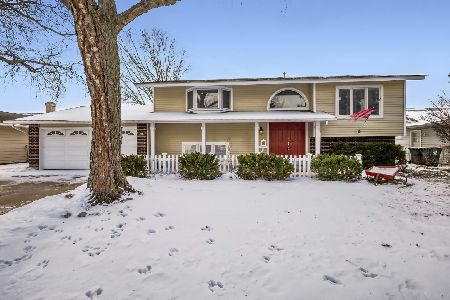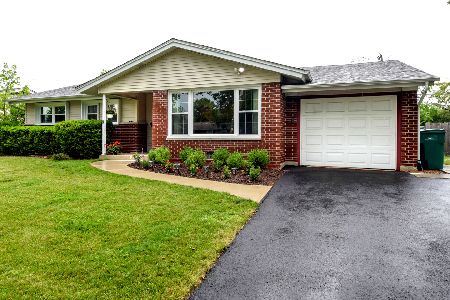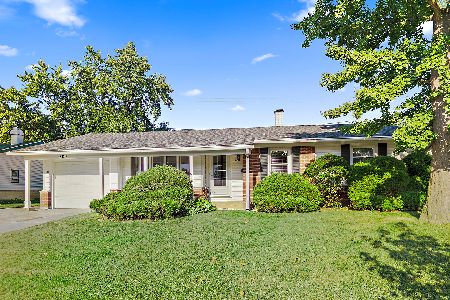788 Penrith Avenue, Elk Grove Village, Illinois 60007
$235,000
|
Sold
|
|
| Status: | Closed |
| Sqft: | 1,387 |
| Cost/Sqft: | $173 |
| Beds: | 3 |
| Baths: | 2 |
| Year Built: | 1963 |
| Property Taxes: | $5,633 |
| Days On Market: | 3001 |
| Lot Size: | 0,18 |
Description
Come be impressed!! Hard to find, over sized 2 1/2 car detached garage, great for large vehicle or handyman enthusiast. Top to bottom improvements include; new kitchen and 2 full baths. Master bedroom with private full bath, spacious kitchen has plenty of cabinets. New flooring thru out. Popular Ranch design offers no stairs. Maintenance free exterior, newer roof, central air, furnace, Hot water tank. Seller is providing a 13 month HWA Home Warranty - Purchase with confidence. Centex Subdivision with off street parking, will accommodate 4 cars. Reasonable seller - EZ to work with. Immediate possession. Come take a look, won't last long.
Property Specifics
| Single Family | |
| — | |
| Ranch | |
| 1963 | |
| None | |
| — | |
| No | |
| 0.18 |
| Cook | |
| Centex | |
| 0 / Not Applicable | |
| None | |
| Lake Michigan | |
| Public Sewer | |
| 09800878 | |
| 08322070050000 |
Nearby Schools
| NAME: | DISTRICT: | DISTANCE: | |
|---|---|---|---|
|
Grade School
Salt Creek Elementary School |
59 | — | |
|
Middle School
Grove Junior High School |
59 | Not in DB | |
|
High School
Elk Grove High School |
214 | Not in DB | |
Property History
| DATE: | EVENT: | PRICE: | SOURCE: |
|---|---|---|---|
| 31 Oct, 2012 | Sold | $134,000 | MRED MLS |
| 6 Sep, 2012 | Under contract | $144,900 | MRED MLS |
| — | Last price change | $166,900 | MRED MLS |
| 10 Feb, 2012 | Listed for sale | $192,900 | MRED MLS |
| 11 Jan, 2018 | Sold | $235,000 | MRED MLS |
| 17 Nov, 2017 | Under contract | $239,900 | MRED MLS |
| 14 Nov, 2017 | Listed for sale | $239,900 | MRED MLS |
Room Specifics
Total Bedrooms: 3
Bedrooms Above Ground: 3
Bedrooms Below Ground: 0
Dimensions: —
Floor Type: Carpet
Dimensions: —
Floor Type: Carpet
Full Bathrooms: 2
Bathroom Amenities: Separate Shower
Bathroom in Basement: 0
Rooms: No additional rooms
Basement Description: Crawl
Other Specifics
| 2 | |
| Concrete Perimeter | |
| Asphalt | |
| Patio, Storms/Screens | |
| Fenced Yard | |
| 67X112X66X111 | |
| — | |
| Full | |
| — | |
| Range, Microwave, Dishwasher, Refrigerator | |
| Not in DB | |
| Sidewalks, Street Lights, Street Paved | |
| — | |
| — | |
| — |
Tax History
| Year | Property Taxes |
|---|---|
| 2012 | $1,311 |
| 2018 | $5,633 |
Contact Agent
Nearby Similar Homes
Nearby Sold Comparables
Contact Agent
Listing Provided By
RE/MAX of Barrington

