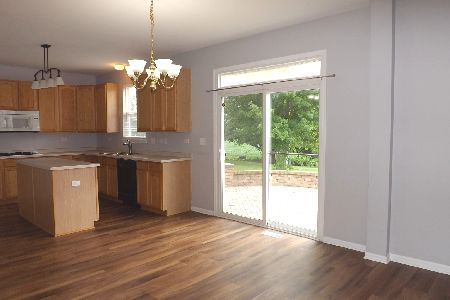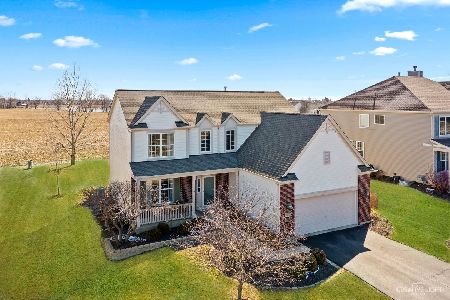789 Kelley Drive, North Aurora, Illinois 60542
$375,000
|
Sold
|
|
| Status: | Closed |
| Sqft: | 2,387 |
| Cost/Sqft: | $168 |
| Beds: | 4 |
| Baths: | 2 |
| Year Built: | 2005 |
| Property Taxes: | $8,620 |
| Days On Market: | 1542 |
| Lot Size: | 0,00 |
Description
Beautiful original-owner Brick-front Ranch in popular Tanner Trails! ~ Wonderful Family room with brick face Fireplace and abundant sunlight is open to kitchen. ~ 4 large bedrooms and 2 full baths... the 4th bedroom is split in this model and often used as home office/den. ~ All-stainless Island kitchen has granite counters, large Pantry, double-oven, cooktop, microwave and refrigerator. ~ Master Suite includes full bath with separate shower & bath, plus a large 8x10 walk-in closet. ~ Sunny Dining room has a 12ft ceiling. ~ Laundry room off garage includes washer/dryer. ~ Full basement is clean and dry with rough-in for bath. ~ Selling AS-IS, but home has been well-maintained. New Hi-Efficiency Lennox Furnace and AC installed summer 2020. Roof fully inspected and 3/4 replacement in 2018. ~ Brick-paver patio installed in 2020 has main area measuring 26x19 plus a 15x15 step down with fire pit. ~ Great privacy... the home backs to land owned by the Forest Preserve District of Kane County. ~ Tanner Trails is located in the far northwest section of the Village of North Aurora. The area has a "Country Feel" yet is only 3 minutes to I88, restaurants, shopping and more... ~ Come take a look today!
Property Specifics
| Single Family | |
| — | |
| Ranch | |
| 2005 | |
| Full | |
| JACKSON D | |
| No | |
| — |
| Kane | |
| — | |
| 45 / Quarterly | |
| Other | |
| Public | |
| Public Sewer | |
| 11257726 | |
| 1136177006 |
Property History
| DATE: | EVENT: | PRICE: | SOURCE: |
|---|---|---|---|
| 20 Dec, 2021 | Sold | $375,000 | MRED MLS |
| 19 Nov, 2021 | Under contract | $399,900 | MRED MLS |
| 28 Oct, 2021 | Listed for sale | $399,900 | MRED MLS |
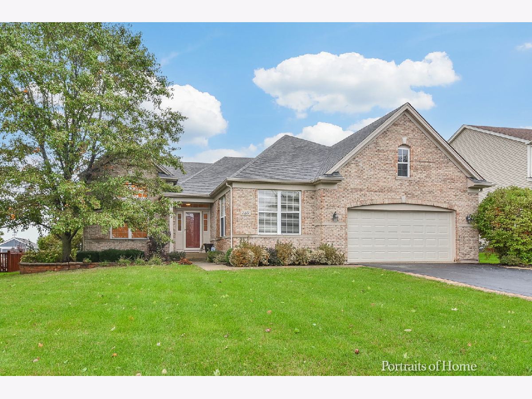
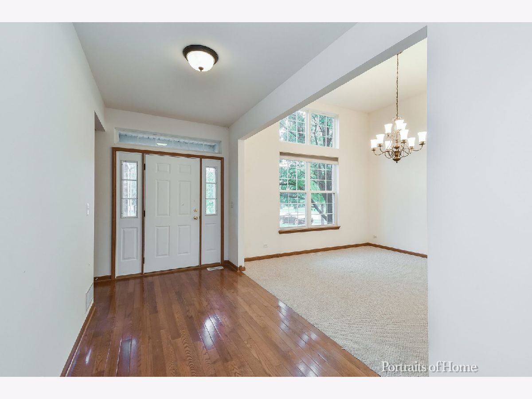
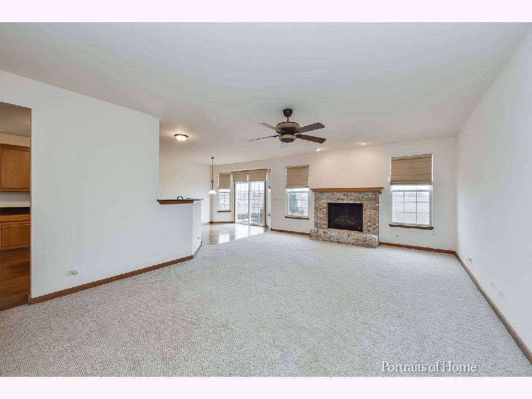
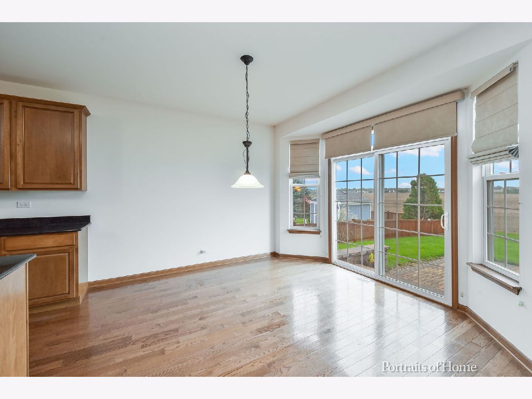
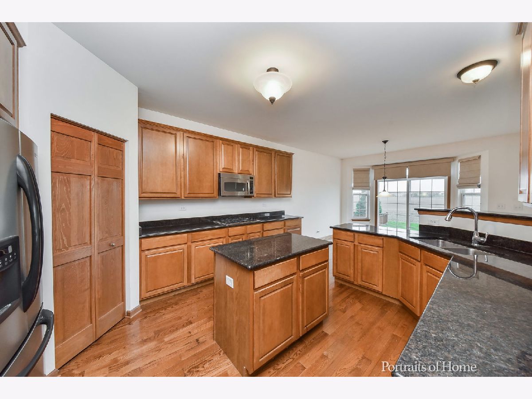
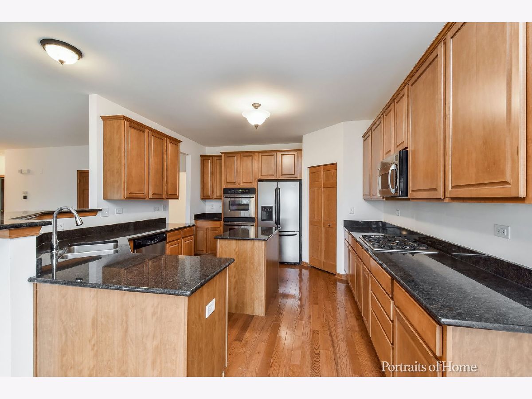
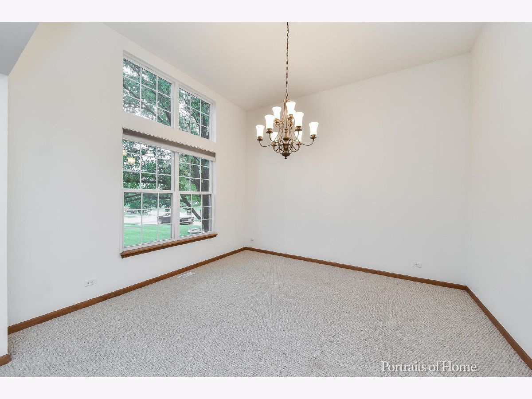
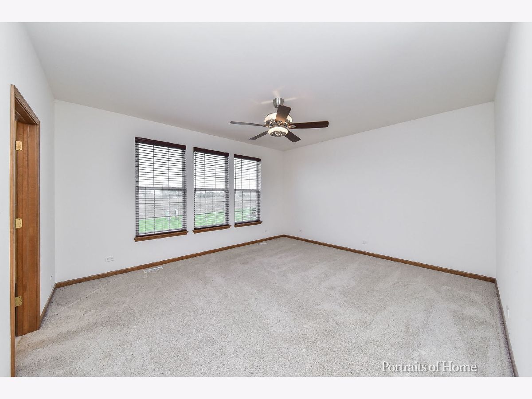
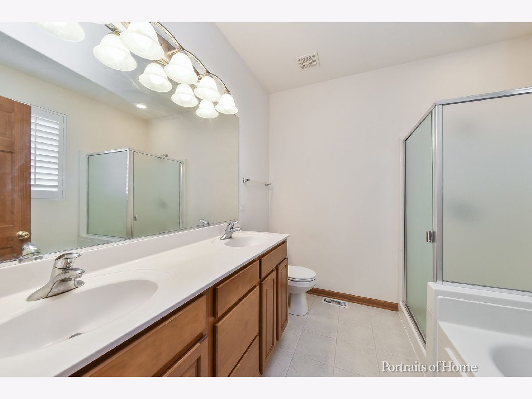
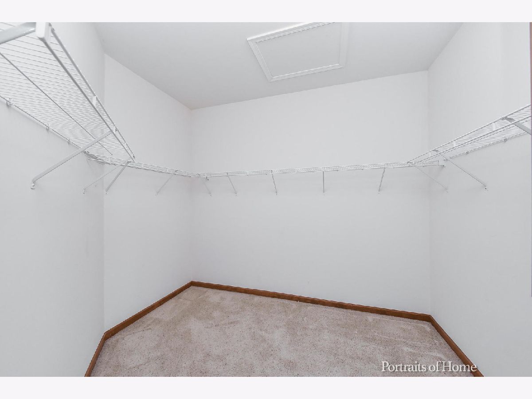
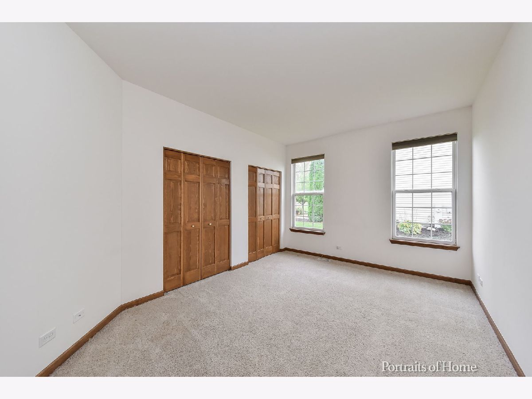
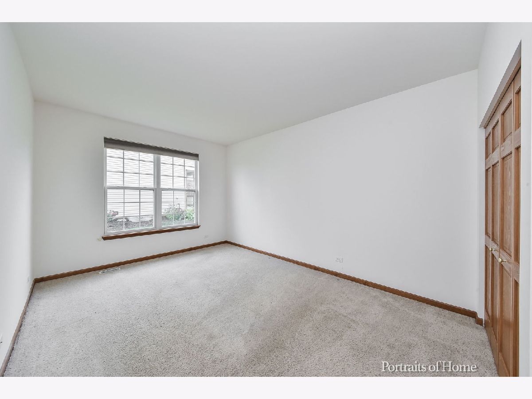
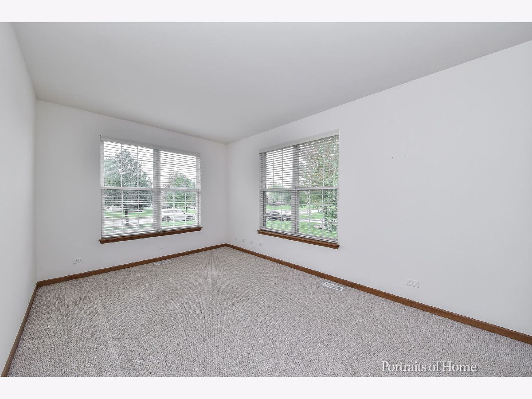
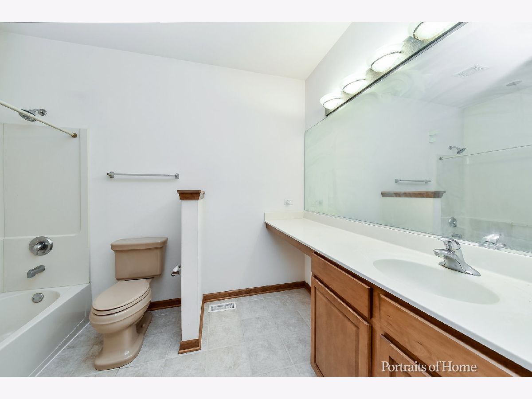
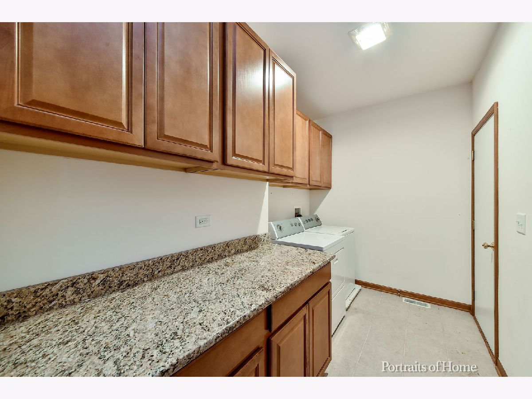
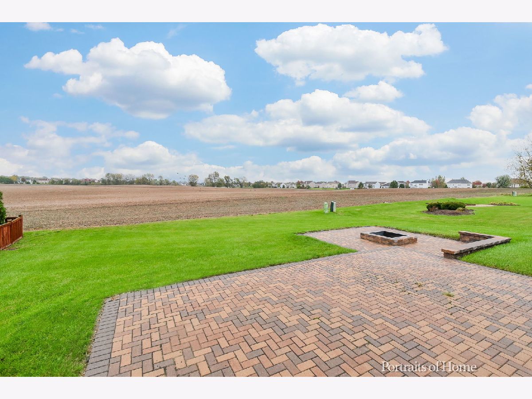
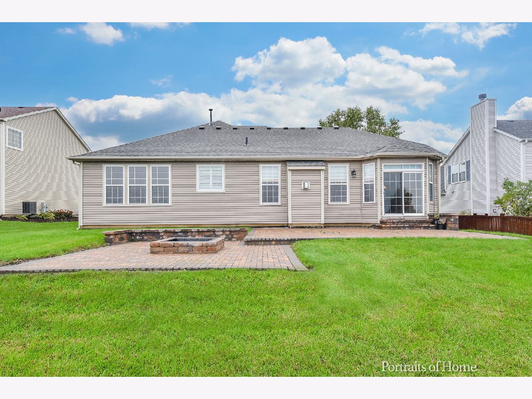
Room Specifics
Total Bedrooms: 4
Bedrooms Above Ground: 4
Bedrooms Below Ground: 0
Dimensions: —
Floor Type: Carpet
Dimensions: —
Floor Type: Carpet
Dimensions: —
Floor Type: Carpet
Full Bathrooms: 2
Bathroom Amenities: Whirlpool,Separate Shower
Bathroom in Basement: 0
Rooms: Eating Area
Basement Description: Unfinished
Other Specifics
| 2 | |
| Concrete Perimeter | |
| Asphalt | |
| Patio | |
| — | |
| 17062 | |
| — | |
| Full | |
| Hardwood Floors, First Floor Bedroom, First Floor Laundry, First Floor Full Bath, Walk-In Closet(s) | |
| Double Oven, Microwave, Dishwasher, Refrigerator, Washer, Dryer, Disposal, Stainless Steel Appliance(s) | |
| Not in DB | |
| — | |
| — | |
| — | |
| — |
Tax History
| Year | Property Taxes |
|---|---|
| 2021 | $8,620 |
Contact Agent
Nearby Similar Homes
Nearby Sold Comparables
Contact Agent
Listing Provided By
RE/MAX Action



