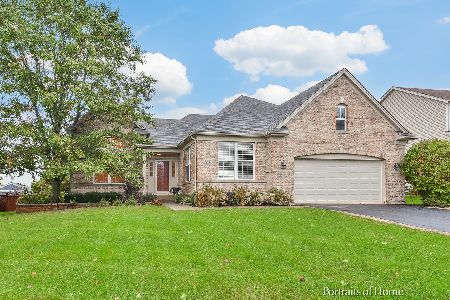765 Kelley Drive, North Aurora, Illinois 60542
$438,500
|
Sold
|
|
| Status: | Closed |
| Sqft: | 2,263 |
| Cost/Sqft: | $194 |
| Beds: | 4 |
| Baths: | 3 |
| Year Built: | 2006 |
| Property Taxes: | $7,412 |
| Days On Market: | 946 |
| Lot Size: | 0,32 |
Description
New Roof as of July 2023. Immediate Occupancy! Welcome to Tanner Trails! 4 bedroom home features appealing details and finishes, creating an inviting atmosphere for both entertaining and comfortable everyday living. Immediately upon entering, you are taken in by a 2 story foyer with cherry hard wood floors flowing into the kitchen. The separate formal living room features custom millwork, crown molding and ample natural light which creates inviting ambiance for entertaining guests or enjoying quiet moments. The adjacent formal dining room provides an elegant setting for gatherings and special occasions. The kitchen features 42 inch cherry cabinetry, granite countertops, stainless steel appliances, new microwave, refrigerator and light fixtures, stainless steel sink with garbage disposal, pantry and an eat in kitchen area with bay windows overlooking the back yard. The family room is the ideal place for relaxation and gatherings around the marble fireplace providing warmth and comfort during cooler months. The main level also includes a half bath and a conveniently located laundry room with washer and dryer, sink and cabinetry for additional storage. The 2nd level has 4 spacious bedrooms and a hall bath that includes a tub/shower surround. The primary bedroom includes a large walk in closet with organizers, an ensuite with double sinks, separate shower and tub. The basement has lots of storage area and waiting for you to put your finishing touches. The home has a large 2 car garage and extended driveway for additional parking. The neighborhood includes 3 parks, breathtaking wetlands, walking and bike trails. As you arrive at this marvelous property you are immediately greeted by its charming curb appeal nestled on .32 acres of beautifully landscaped grounds which back up to open farmland and protected wet lands. The home is conveniently located with easy access to shopping, dining, schools, I-88, the Metra, Randall Rd. and Orchard Rd. Corridors. Schedule a private showing today and discover the possibilities this remarkable property has to offer.
Property Specifics
| Single Family | |
| — | |
| — | |
| 2006 | |
| — | |
| — | |
| No | |
| 0.32 |
| Kane | |
| Tanner Trails | |
| 35 / Quarterly | |
| — | |
| — | |
| — | |
| 11810045 | |
| 1136177009 |
Nearby Schools
| NAME: | DISTRICT: | DISTANCE: | |
|---|---|---|---|
|
Grade School
Fearn Elementary School |
129 | — | |
|
Middle School
Jewel Middle School |
129 | Not in DB | |
|
High School
West Aurora High School |
129 | Not in DB | |
Property History
| DATE: | EVENT: | PRICE: | SOURCE: |
|---|---|---|---|
| 26 Jul, 2007 | Sold | $315,000 | MRED MLS |
| 21 Jun, 2007 | Under contract | $319,900 | MRED MLS |
| 16 Jun, 2007 | Listed for sale | $319,900 | MRED MLS |
| 7 Aug, 2023 | Sold | $438,500 | MRED MLS |
| 9 Jul, 2023 | Under contract | $438,500 | MRED MLS |
| — | Last price change | $449,000 | MRED MLS |
| 16 Jun, 2023 | Listed for sale | $459,000 | MRED MLS |
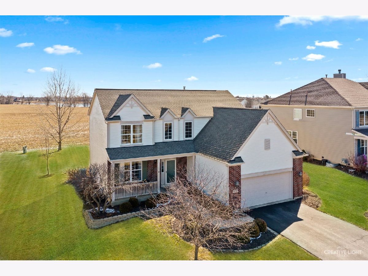
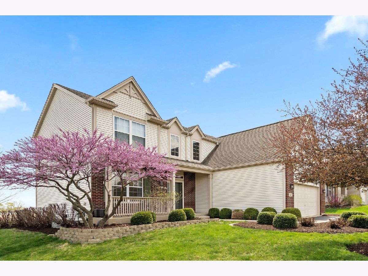
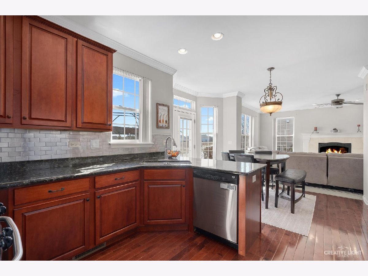
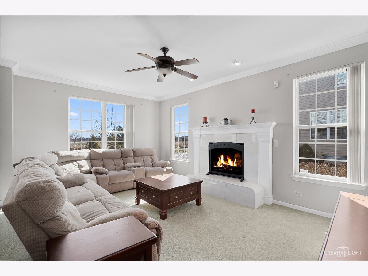
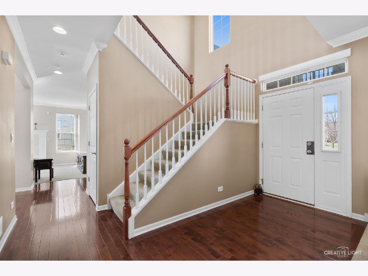
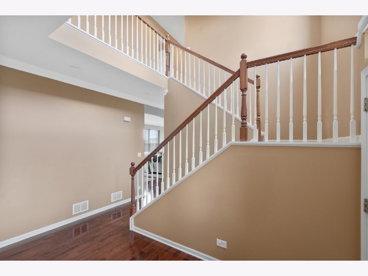
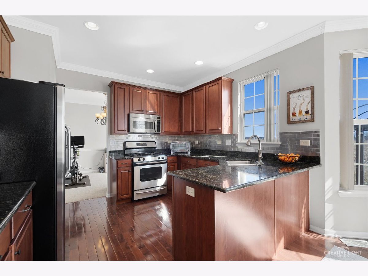
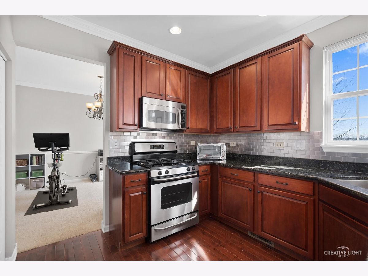
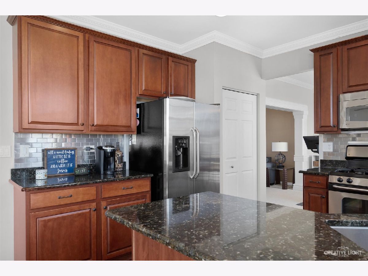
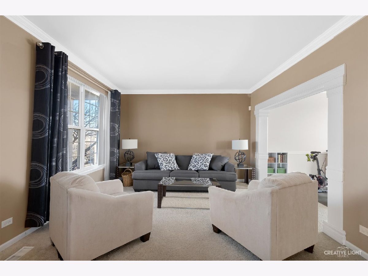
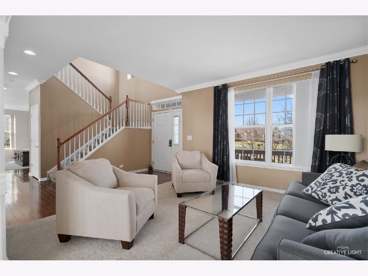
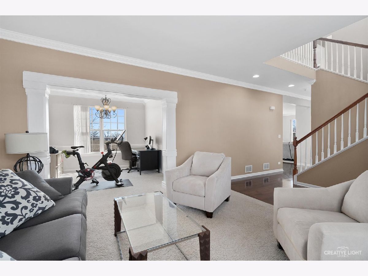
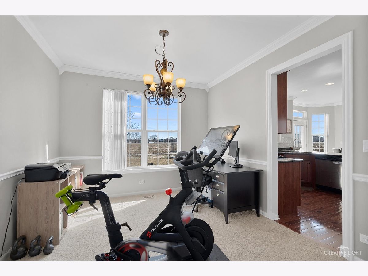
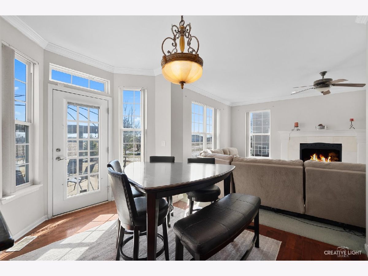
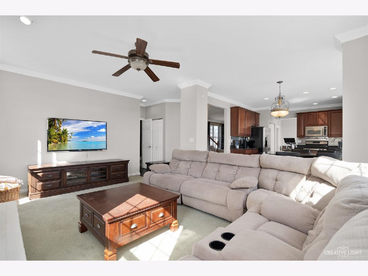
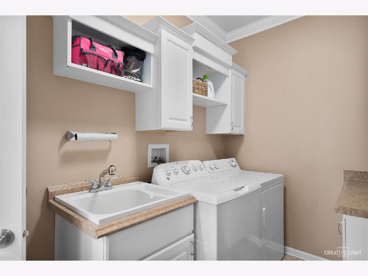
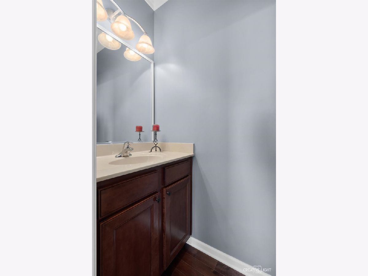
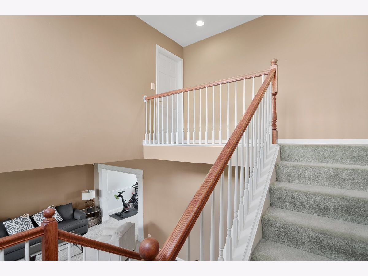
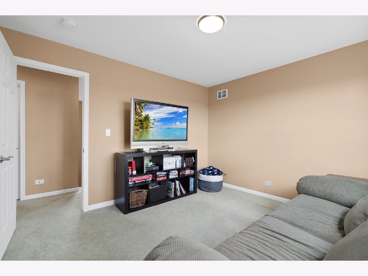
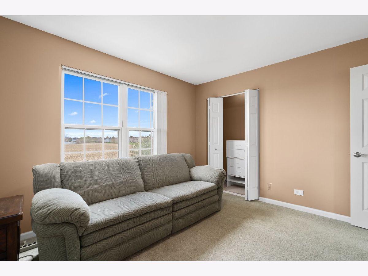
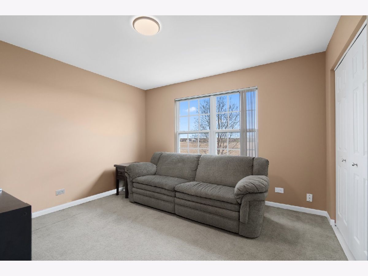
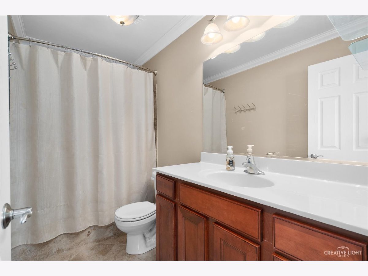
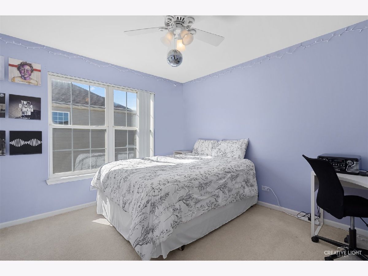
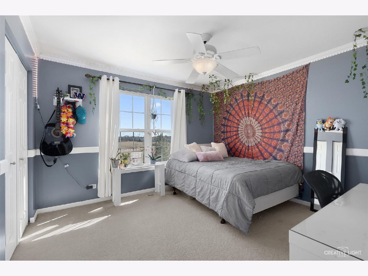
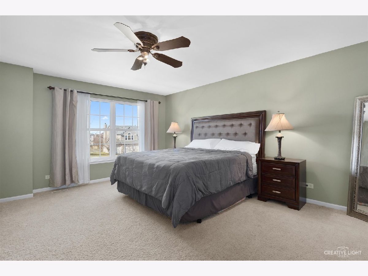
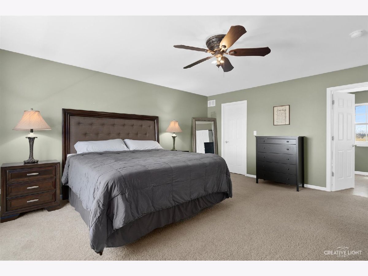
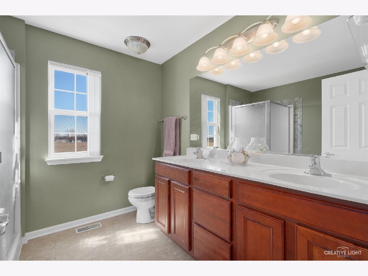
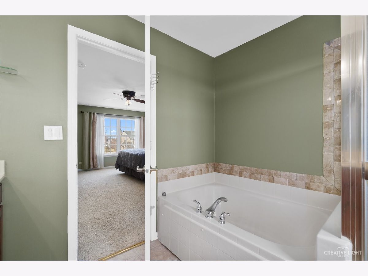
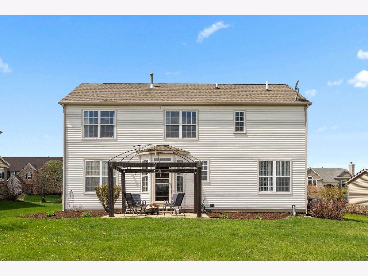
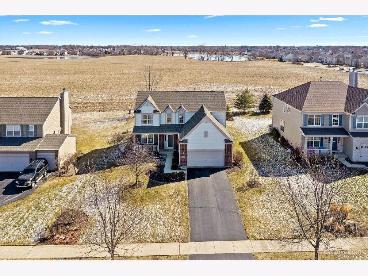
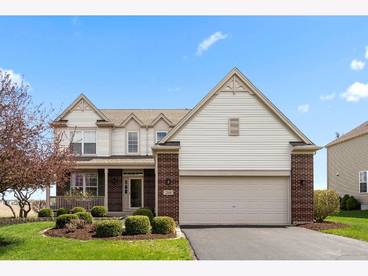
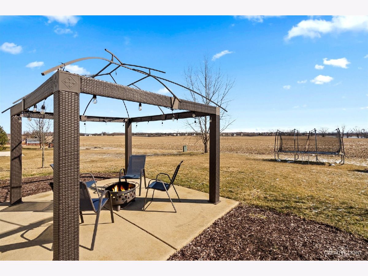
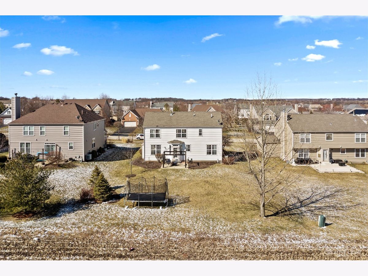
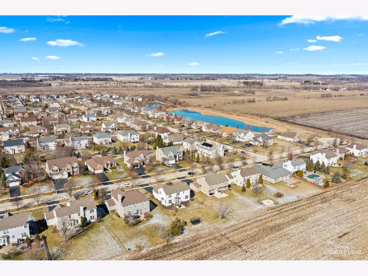
Room Specifics
Total Bedrooms: 4
Bedrooms Above Ground: 4
Bedrooms Below Ground: 0
Dimensions: —
Floor Type: —
Dimensions: —
Floor Type: —
Dimensions: —
Floor Type: —
Full Bathrooms: 3
Bathroom Amenities: Separate Shower,Double Sink
Bathroom in Basement: 0
Rooms: —
Basement Description: Unfinished
Other Specifics
| 2 | |
| — | |
| — | |
| — | |
| — | |
| 80X175 | |
| — | |
| — | |
| — | |
| — | |
| Not in DB | |
| — | |
| — | |
| — | |
| — |
Tax History
| Year | Property Taxes |
|---|---|
| 2007 | $6,400 |
| 2023 | $7,412 |
Contact Agent
Nearby Similar Homes
Nearby Sold Comparables
Contact Agent
Listing Provided By
Keller Williams Inspire - Geneva




