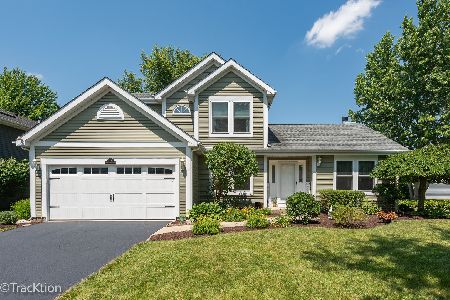79 Forestview Lane, Aurora, Illinois 60502
$325,000
|
Sold
|
|
| Status: | Closed |
| Sqft: | 2,038 |
| Cost/Sqft: | $159 |
| Beds: | 3 |
| Baths: | 3 |
| Year Built: | 1991 |
| Property Taxes: | $8,753 |
| Days On Market: | 1916 |
| Lot Size: | 0,00 |
Description
Very well maintained home in Oakhurst subdivision. Whole house has been freshly painted and NEW carpet. Traditional 2 story home with formal living & dining room with bay window. Family room with gas fireplace & skylights. Kitchen with eating area and pantry. Master suite with walk-in closet plus additional closet, bathroom with double sink, soaker tub and separate shower. 2 other bedrooms plus full bathroom. 1st floor laundry with utility sink. Full basement with bedroom/office, family room, workshop and large storage room with utility sink. Basement also has canned lighting and 3 electric heaters to keep the basement cozy in the winter. Custom Levolor cordless blinds throughout the house. Large back yard has new fence with a brick paver patio, gazebo & garden. The big ticket items have been replaced so you can spend your money on making the home your own! NEW roof & all windows replaced in 2019 with transferable warranty. Attic insulation in 2019, furnace '15, central air '17, water heater & humidifier '16, refrigerator '18. Plus new front storm door, gazebo painted, grout cleaned & added landscaping in 2020. Oakhurst is a pool community offering tennis, volleyball courts, soccer, baseball fields, private swim club. The Waubonsie Lake path is only 1 block. Metra commuter train only 4 miles. Great home come see!
Property Specifics
| Single Family | |
| — | |
| — | |
| 1991 | |
| Full | |
| — | |
| No | |
| — |
| Du Page | |
| Oakhurst | |
| 303 / Annual | |
| None | |
| Public | |
| Public Sewer | |
| 10913677 | |
| 0730112005 |
Nearby Schools
| NAME: | DISTRICT: | DISTANCE: | |
|---|---|---|---|
|
Grade School
Steck Elementary School |
204 | — | |
|
Middle School
Fischer Middle School |
204 | Not in DB | |
|
High School
Waubonsie Valley High School |
204 | Not in DB | |
Property History
| DATE: | EVENT: | PRICE: | SOURCE: |
|---|---|---|---|
| 31 Jul, 2007 | Sold | $328,000 | MRED MLS |
| 8 Jun, 2007 | Under contract | $339,800 | MRED MLS |
| — | Last price change | $349,800 | MRED MLS |
| 23 Apr, 2007 | Listed for sale | $349,800 | MRED MLS |
| 16 Dec, 2020 | Sold | $325,000 | MRED MLS |
| 4 Nov, 2020 | Under contract | $325,000 | MRED MLS |
| 22 Oct, 2020 | Listed for sale | $325,000 | MRED MLS |
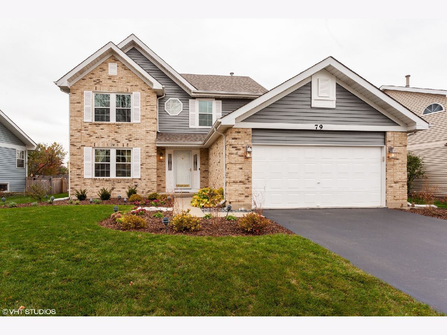
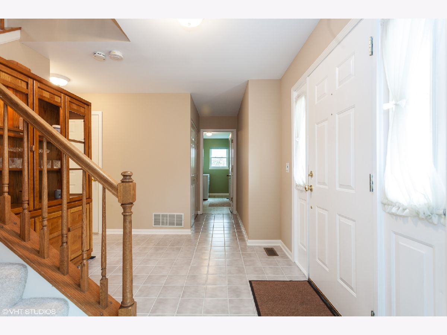
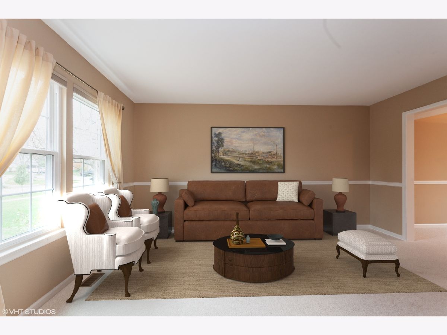
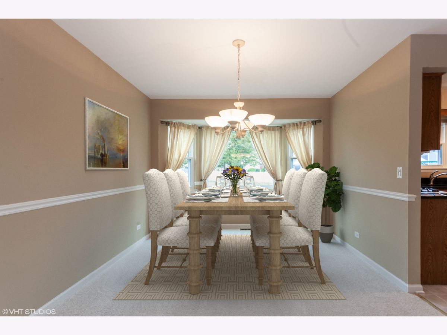
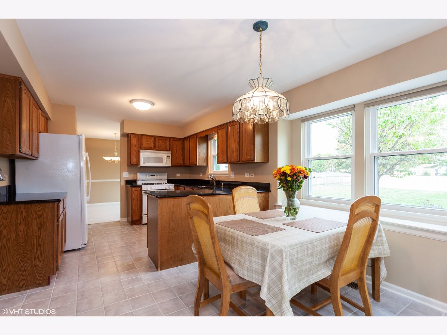
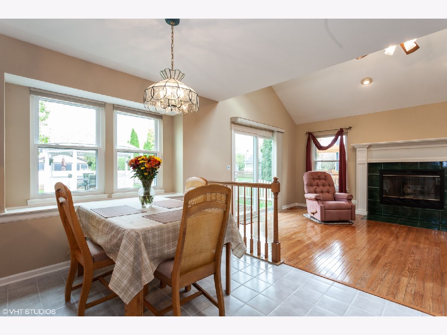
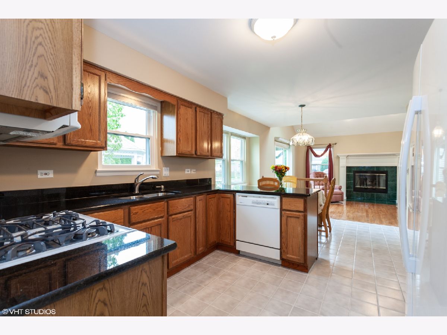
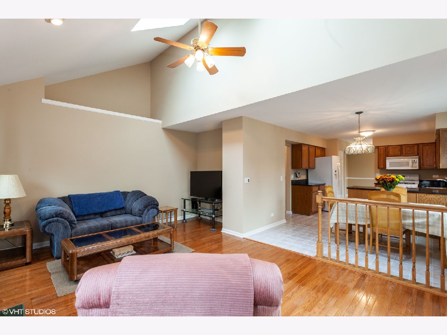
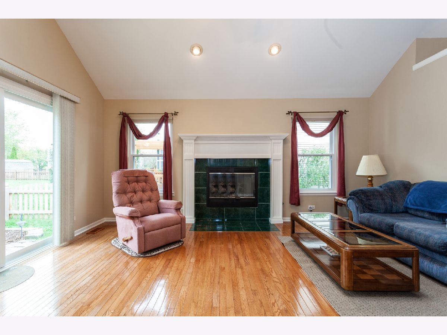
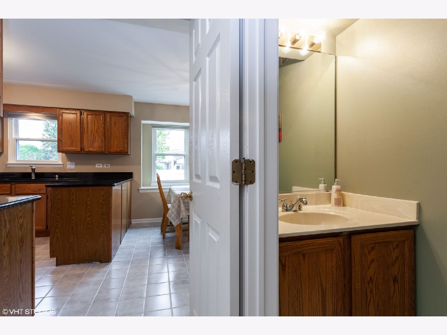
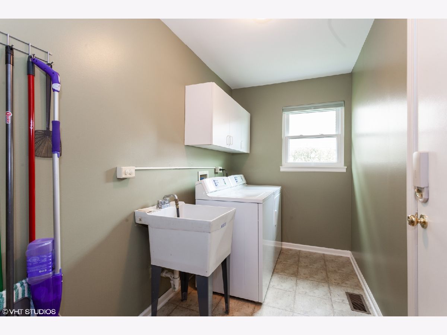
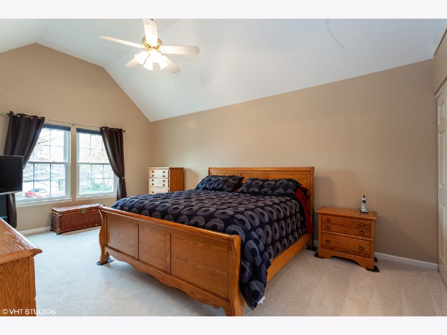
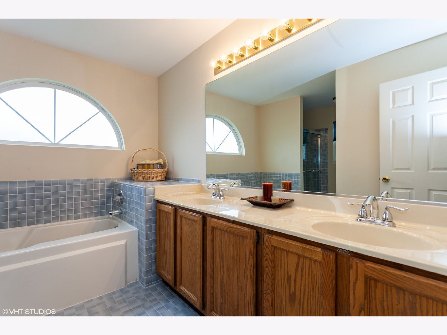
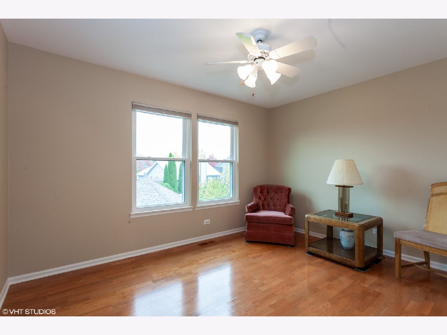
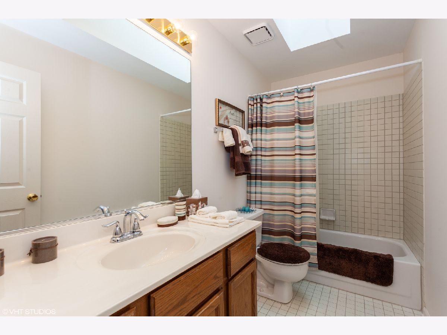
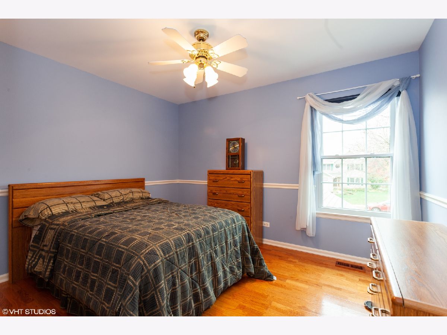
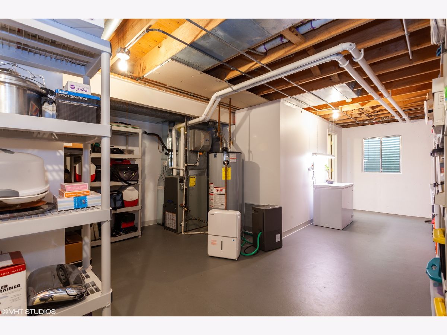
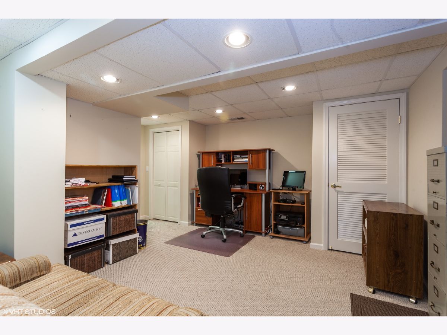
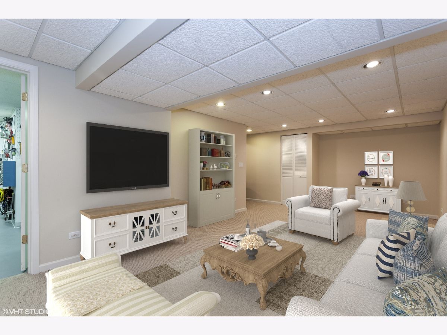
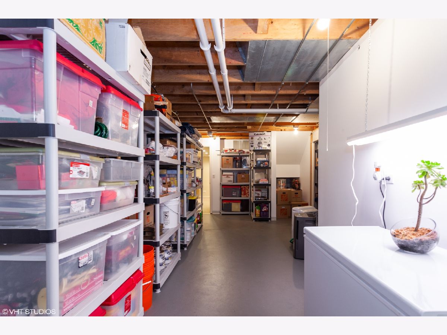
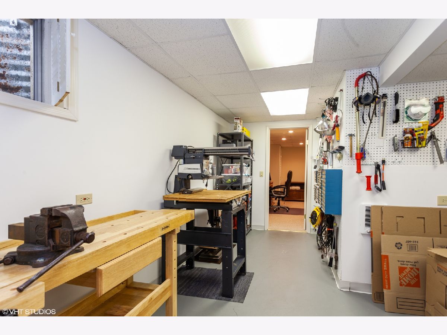
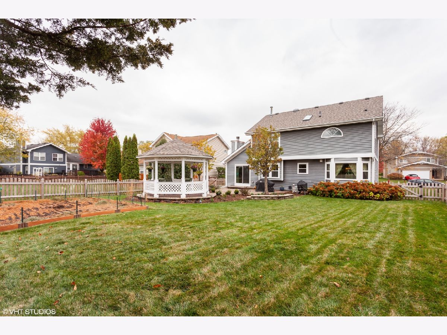
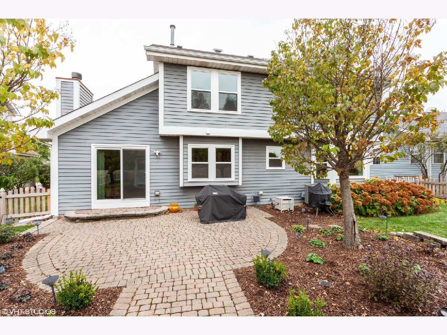
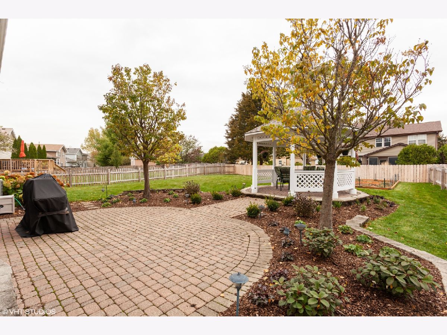
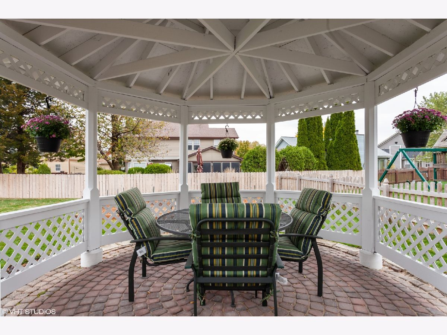
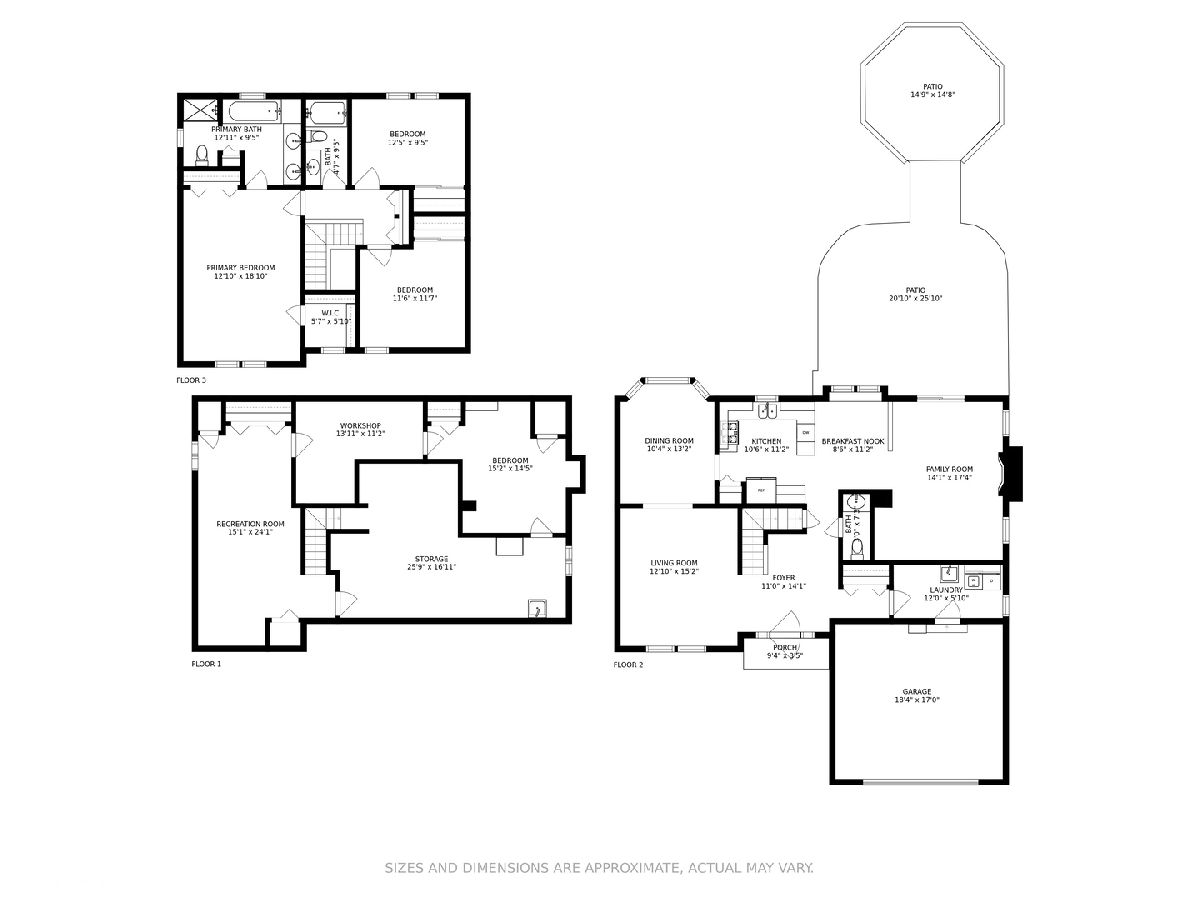
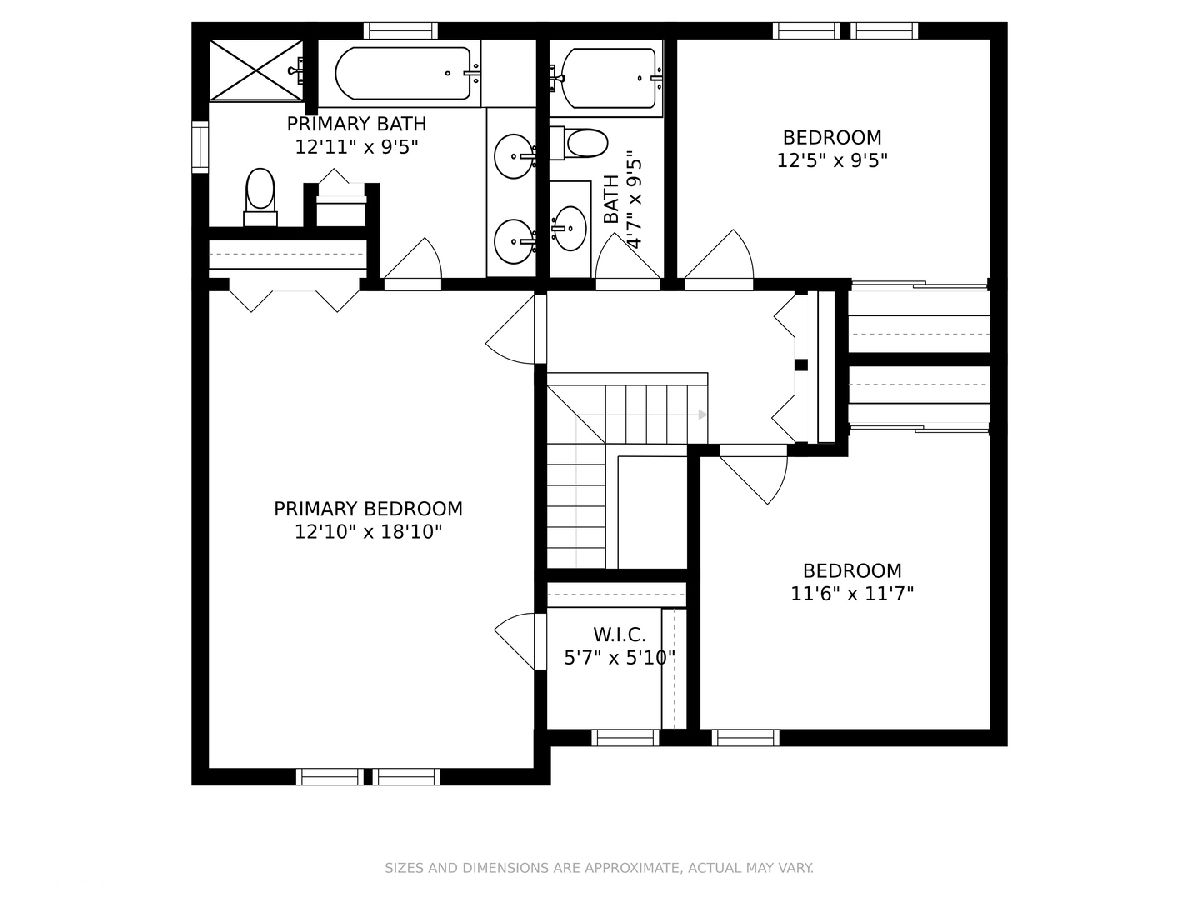
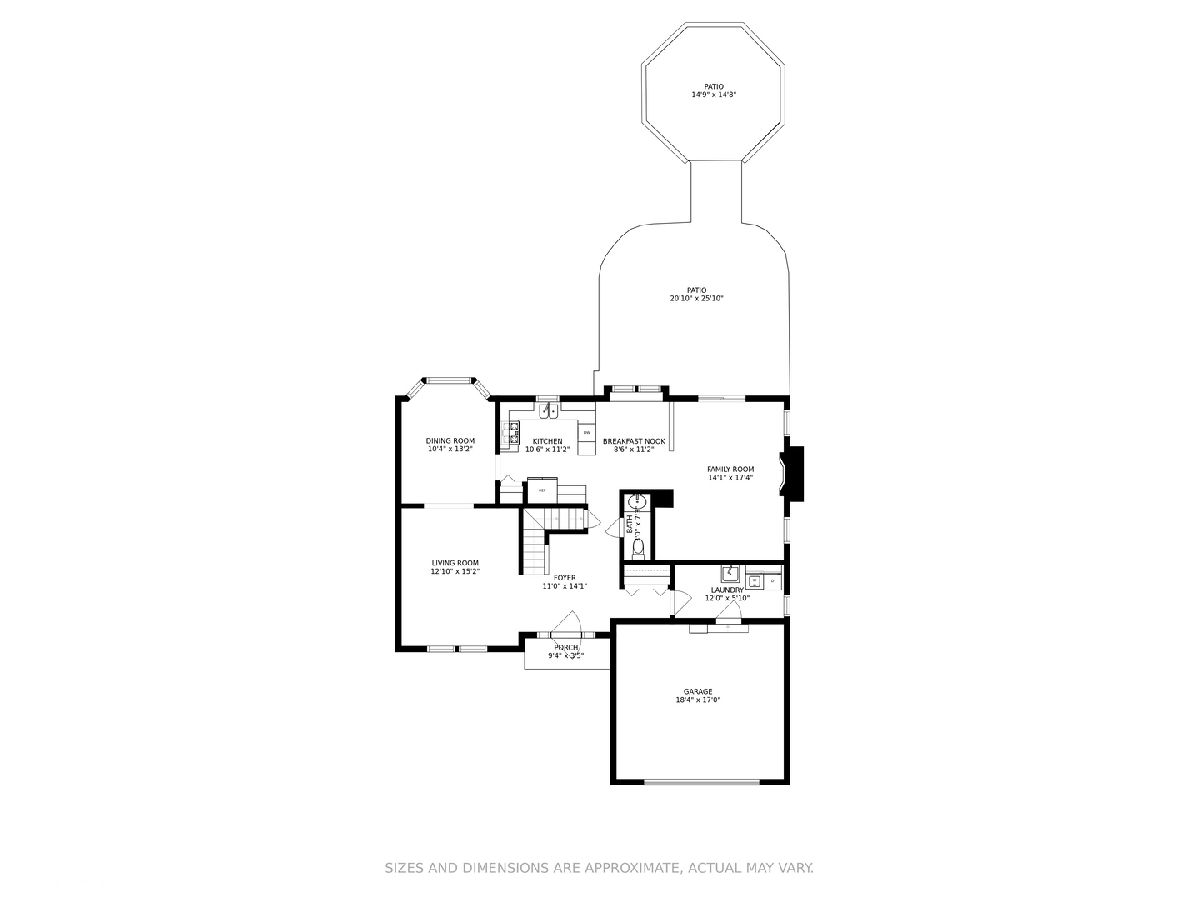
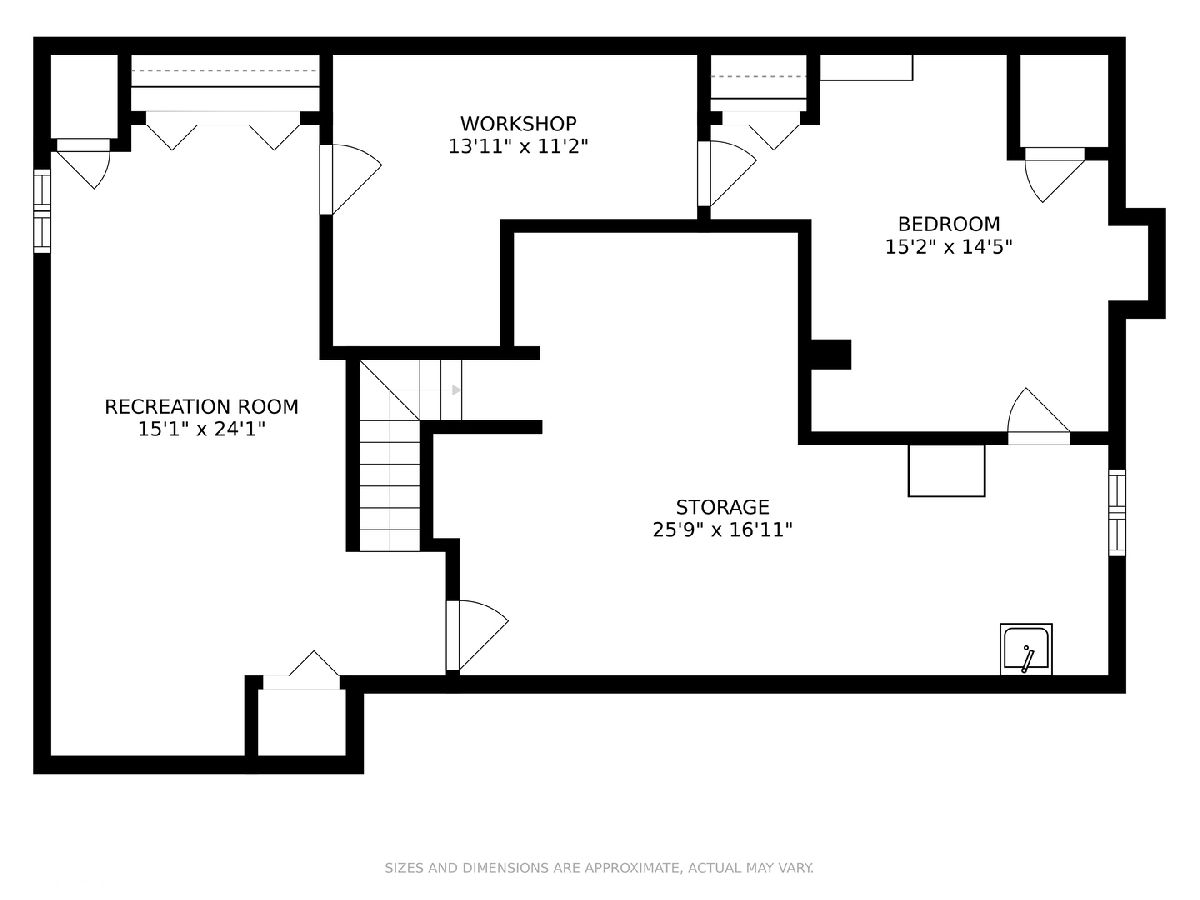
Room Specifics
Total Bedrooms: 4
Bedrooms Above Ground: 3
Bedrooms Below Ground: 1
Dimensions: —
Floor Type: Wood Laminate
Dimensions: —
Floor Type: Hardwood
Dimensions: —
Floor Type: Carpet
Full Bathrooms: 3
Bathroom Amenities: Separate Shower,Double Sink,Soaking Tub
Bathroom in Basement: 0
Rooms: Eating Area,Recreation Room,Workshop,Storage
Basement Description: Finished,Rec/Family Area,Storage Space
Other Specifics
| 2 | |
| — | |
| Asphalt | |
| Brick Paver Patio | |
| Fenced Yard,Mature Trees | |
| 75X135X59X135 | |
| Full | |
| Full | |
| Vaulted/Cathedral Ceilings, Skylight(s), Hardwood Floors, First Floor Laundry | |
| Range, Dishwasher, Refrigerator, Washer, Dryer | |
| Not in DB | |
| Clubhouse, Park, Pool, Tennis Court(s), Lake, Sidewalks | |
| — | |
| — | |
| Gas Log, Gas Starter |
Tax History
| Year | Property Taxes |
|---|---|
| 2007 | $6,201 |
| 2020 | $8,753 |
Contact Agent
Nearby Similar Homes
Nearby Sold Comparables
Contact Agent
Listing Provided By
Baird & Warner








