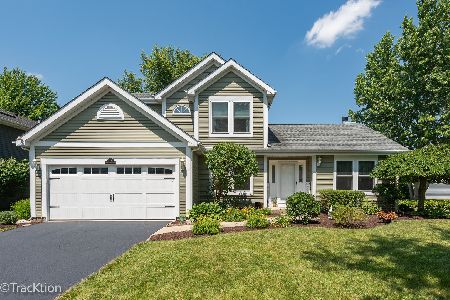85 Brookshire Lane, Aurora, Illinois 60502
$247,000
|
Sold
|
|
| Status: | Closed |
| Sqft: | 0 |
| Cost/Sqft: | — |
| Beds: | 3 |
| Baths: | 3 |
| Year Built: | 1992 |
| Property Taxes: | $6,087 |
| Days On Market: | 6070 |
| Lot Size: | 0,25 |
Description
WOW! PREPARE TO BE DAZZLED!!! NO OTHER WILL COMPARE! OPEN FLOOR PLAN, HARDWOOD FLOORING THRU-OUT, SOARING CEILINGS AND 2-STORY FIREPLACE! NEW LIGHT FIXTURES, 1ST FLR DEN WITH FRENCH DOORS, AWESOME KITCHEN W/ UPDATED APPLIANCES, DBLE PANTRY AND FABULOUS VIEWS! OVERSIZED MASTR BEDRM HAS DOUBLE DR ENTRY & LG CLOSET. OUTDOOR PARADISE WITH HUGE FENCED YARD, HOT TUB, COVERED OVERSIZED DECK, & SHED! WHAT A VALUE!
Property Specifics
| Single Family | |
| — | |
| Traditional | |
| 1992 | |
| None | |
| ASHTON | |
| No | |
| 0.25 |
| Du Page | |
| Oakhurst | |
| 195 / Annual | |
| Other | |
| Public | |
| Public Sewer | |
| 07240471 | |
| 0730112002 |
Nearby Schools
| NAME: | DISTRICT: | DISTANCE: | |
|---|---|---|---|
|
Grade School
Steck Elementary School |
204 | — | |
|
Middle School
Fischer Middle School |
204 | Not in DB | |
|
High School
Waubonsie Valley High School |
204 | Not in DB | |
Property History
| DATE: | EVENT: | PRICE: | SOURCE: |
|---|---|---|---|
| 25 Sep, 2009 | Sold | $247,000 | MRED MLS |
| 27 Aug, 2009 | Under contract | $259,900 | MRED MLS |
| — | Last price change | $269,900 | MRED MLS |
| 9 Jun, 2009 | Listed for sale | $274,900 | MRED MLS |
| 26 Jul, 2024 | Sold | $429,900 | MRED MLS |
| 24 Jun, 2024 | Under contract | $429,900 | MRED MLS |
| 21 Jun, 2024 | Listed for sale | $429,900 | MRED MLS |
Room Specifics
Total Bedrooms: 3
Bedrooms Above Ground: 3
Bedrooms Below Ground: 0
Dimensions: —
Floor Type: Carpet
Dimensions: —
Floor Type: Carpet
Full Bathrooms: 3
Bathroom Amenities: Double Sink
Bathroom in Basement: 0
Rooms: Breakfast Room,Den,Great Room,Utility Room-1st Floor
Basement Description: Crawl
Other Specifics
| 2 | |
| Concrete Perimeter | |
| Asphalt | |
| Deck, Hot Tub | |
| Fenced Yard | |
| 82X128X55X150 | |
| Full | |
| Full | |
| Vaulted/Cathedral Ceilings, Hot Tub | |
| Range, Dishwasher, Disposal | |
| Not in DB | |
| Clubhouse, Pool, Sidewalks, Street Lights, Street Paved | |
| — | |
| — | |
| Attached Fireplace Doors/Screen, Gas Log, Gas Starter |
Tax History
| Year | Property Taxes |
|---|---|
| 2009 | $6,087 |
| 2024 | $8,129 |
Contact Agent
Nearby Similar Homes
Nearby Sold Comparables
Contact Agent
Listing Provided By
Coldwell Banker The Real Estate Group











