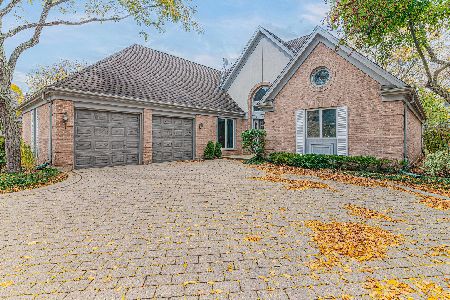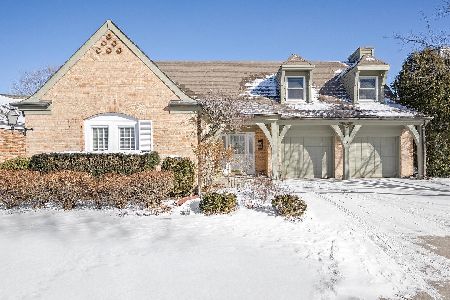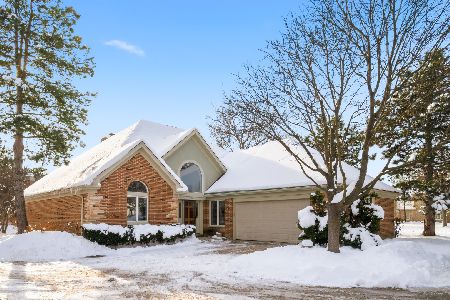79 Lincolnshire Drive, Lincolnshire, Illinois 60069
$645,000
|
Sold
|
|
| Status: | Closed |
| Sqft: | 3,319 |
| Cost/Sqft: | $208 |
| Beds: | 5 |
| Baths: | 4 |
| Year Built: | 1976 |
| Property Taxes: | $16,880 |
| Days On Market: | 2447 |
| Lot Size: | 0,85 |
Description
Elegant details & masterful craftsmanship await in this stunning French Provincial home! From the custom millwork to timeless finishes & inlay hardwood flooring, you will feel at home the moment you enter! Grand 2-story foyer w/ curved staircase & crystal chandelier welcome you into the spacious living room w/ coffered ceiling & gas fireplace. Friends & family will love to gather in the family room w/ another gas fireplace, dry bar & sliders to bluestone patio. Chef's kitchen has all stainless steel appliances, cherry cabinetry, & eating area w/ bay window offering serene water views! Separate formal dining room w/ exceptional medallion is perfect for hosting your next dinner party or holida. Main level bedroom, currently used as a home office. Spacious master suite offers an updated ensuite w/ dual vanity, separate tile shower & whirlpool. 2 bedrooms share full bath w/ tile shower/tub combo. 4th bedroom junior suite has ensuite bath & bonus room w/ laundry! Award-winning dist 103/125!
Property Specifics
| Single Family | |
| — | |
| French Provincial | |
| 1976 | |
| None | |
| — | |
| Yes | |
| 0.85 |
| Lake | |
| — | |
| 0 / Not Applicable | |
| None | |
| Lake Michigan,Public | |
| Public Sewer | |
| 10380904 | |
| 15231010040000 |
Nearby Schools
| NAME: | DISTRICT: | DISTANCE: | |
|---|---|---|---|
|
Grade School
Laura B Sprague School |
103 | — | |
|
Middle School
Daniel Wright Junior High School |
103 | Not in DB | |
|
High School
Adlai E Stevenson High School |
125 | Not in DB | |
|
Alternate Elementary School
Half Day School |
— | Not in DB | |
Property History
| DATE: | EVENT: | PRICE: | SOURCE: |
|---|---|---|---|
| 17 May, 2010 | Sold | $580,000 | MRED MLS |
| 6 Apr, 2010 | Under contract | $569,800 | MRED MLS |
| 22 Mar, 2010 | Listed for sale | $569,800 | MRED MLS |
| 17 Jul, 2019 | Sold | $645,000 | MRED MLS |
| 31 May, 2019 | Under contract | $689,000 | MRED MLS |
| 15 May, 2019 | Listed for sale | $689,000 | MRED MLS |
Room Specifics
Total Bedrooms: 5
Bedrooms Above Ground: 5
Bedrooms Below Ground: 0
Dimensions: —
Floor Type: Hardwood
Dimensions: —
Floor Type: Hardwood
Dimensions: —
Floor Type: Hardwood
Dimensions: —
Floor Type: —
Full Bathrooms: 4
Bathroom Amenities: Whirlpool,Separate Shower,Double Sink,Full Body Spray Shower
Bathroom in Basement: 0
Rooms: Bonus Room,Bedroom 5
Basement Description: Crawl
Other Specifics
| 2 | |
| Concrete Perimeter | |
| Brick | |
| Patio, Brick Paver Patio, Storms/Screens, Fire Pit | |
| Landscaped,River Front,Water View,Wooded,Mature Trees | |
| 105X289X141X316 | |
| Unfinished | |
| Full | |
| Vaulted/Cathedral Ceilings, Bar-Dry, Hardwood Floors, First Floor Bedroom | |
| Range, Microwave, Dishwasher, Refrigerator, Freezer, Washer, Dryer, Disposal, Stainless Steel Appliance(s), Wine Refrigerator | |
| Not in DB | |
| Pool, Sidewalks, Street Lights, Street Paved | |
| — | |
| — | |
| Gas Log, Gas Starter |
Tax History
| Year | Property Taxes |
|---|---|
| 2010 | $13,372 |
| 2019 | $16,880 |
Contact Agent
Nearby Similar Homes
Nearby Sold Comparables
Contact Agent
Listing Provided By
RE/MAX Suburban









