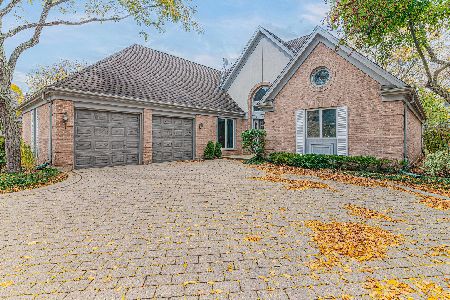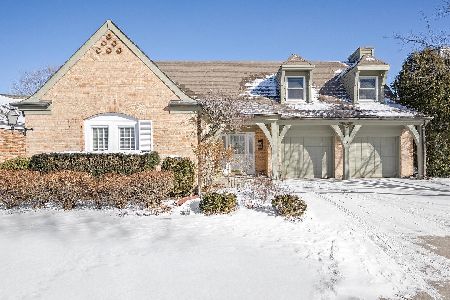81 Lincolnshire Drive, Lincolnshire, Illinois 60069
$473,000
|
Sold
|
|
| Status: | Closed |
| Sqft: | 3,315 |
| Cost/Sqft: | $151 |
| Beds: | 3 |
| Baths: | 3 |
| Year Built: | 1961 |
| Property Taxes: | $14,690 |
| Days On Market: | 2411 |
| Lot Size: | 0,95 |
Description
You will feel like you are vacationing year round! Sprawling Lincolnshire Ranch.Situated on almost an acre of land with River access and views;this home offers expansive water views, vaulted ceilings, an array of windows throughout the home,den/office, a center courtyard and MORE!Sun-drenched living room offering a sliding glass doors to a patio and a cozy fireplace. The chef's kitchen boasts updated cabinetry,top-of-the-line stainless steel appliances, and a custom backsplash.The eating/dining area is open to the kitchen and includes sliding glass doors leading to the courtyard.The family room offers you a dramatic floor to ceiling stone fireplace an sliding glass doors leading to the courtyard. Escape to the master suite that boasts sliders leading to the courtyard and a private bath that includes a private patio,generous closet space, double vanity with granite counter and a spa-like shower with dual shower heads.Enjoy the outdoors on the patios or courtyard overlooking the River.
Property Specifics
| Single Family | |
| — | |
| Ranch | |
| 1961 | |
| None | |
| — | |
| Yes | |
| 0.95 |
| Lake | |
| — | |
| 0 / Not Applicable | |
| None | |
| Public | |
| Public Sewer | |
| 10424281 | |
| 15231010030000 |
Nearby Schools
| NAME: | DISTRICT: | DISTANCE: | |
|---|---|---|---|
|
Grade School
Laura B Sprague School |
103 | — | |
|
Middle School
Daniel Wright Junior High School |
103 | Not in DB | |
|
High School
Adlai E Stevenson High School |
125 | Not in DB | |
Property History
| DATE: | EVENT: | PRICE: | SOURCE: |
|---|---|---|---|
| 11 Oct, 2019 | Sold | $473,000 | MRED MLS |
| 9 Jul, 2019 | Under contract | $499,000 | MRED MLS |
| 20 Jun, 2019 | Listed for sale | $499,000 | MRED MLS |
Room Specifics
Total Bedrooms: 3
Bedrooms Above Ground: 3
Bedrooms Below Ground: 0
Dimensions: —
Floor Type: Carpet
Dimensions: —
Floor Type: Carpet
Full Bathrooms: 3
Bathroom Amenities: Separate Shower,Double Sink
Bathroom in Basement: —
Rooms: Den,Foyer,Mud Room
Basement Description: Slab
Other Specifics
| 2.5 | |
| Concrete Perimeter | |
| Concrete,Circular | |
| Patio, Brick Paver Patio, Storms/Screens | |
| Landscaped,River Front,Wooded | |
| 115X360X159X289 | |
| — | |
| Full | |
| Vaulted/Cathedral Ceilings, First Floor Bedroom, First Floor Laundry, First Floor Full Bath | |
| Range, Microwave, Dishwasher, High End Refrigerator, Washer, Dryer, Disposal, Stainless Steel Appliance(s), Built-In Oven | |
| Not in DB | |
| Tennis Courts, Street Paved | |
| — | |
| — | |
| Gas Log, Gas Starter |
Tax History
| Year | Property Taxes |
|---|---|
| 2019 | $14,690 |
Contact Agent
Nearby Similar Homes
Nearby Sold Comparables
Contact Agent
Listing Provided By
RE/MAX Suburban










