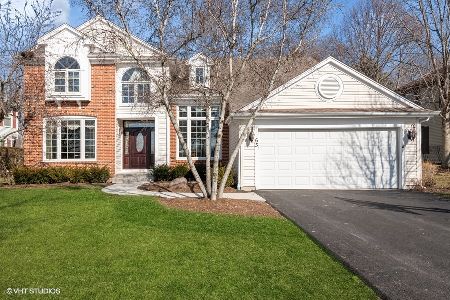79 Royal Oak Drive, Vernon Hills, Illinois 60061
$389,900
|
Sold
|
|
| Status: | Closed |
| Sqft: | 2,611 |
| Cost/Sqft: | $149 |
| Beds: | 4 |
| Baths: | 3 |
| Year Built: | 1989 |
| Property Taxes: | $12,712 |
| Days On Market: | 1641 |
| Lot Size: | 0,29 |
Description
Over 2600 square feet with soaring ceilings and dramatic 2 story foyer & family room. Great open layout, generous room sizes, formal living and dining room, 1st floor master bedroom w/full bath & separate shower & soaking tub & double sinks. Soaring ceiling in family room. 3 large bedrooms upstairs. Kitchen has newer pergo flooring and 42" cabinets, center work island and lots of space. Full basement is huge and just waiting to be finished! Walk to park. Beautiful backyard that was professionally landscaped. Area offers shopping, metra, several parks and trails. Stevenson High School district. AS-IS (estate sale).
Property Specifics
| Single Family | |
| — | |
| — | |
| 1989 | |
| Full | |
| SPRINGSONG | |
| No | |
| 0.29 |
| Lake | |
| Grosse Pointe Village | |
| — / Not Applicable | |
| None | |
| Lake Michigan | |
| Sewer-Storm | |
| 11171074 | |
| 15072080040000 |
Nearby Schools
| NAME: | DISTRICT: | DISTANCE: | |
|---|---|---|---|
|
High School
Adlai E Stevenson High School |
125 | Not in DB | |
Property History
| DATE: | EVENT: | PRICE: | SOURCE: |
|---|---|---|---|
| 5 Nov, 2021 | Sold | $389,900 | MRED MLS |
| 22 Sep, 2021 | Under contract | $389,900 | MRED MLS |
| 28 Jul, 2021 | Listed for sale | $389,900 | MRED MLS |











Room Specifics
Total Bedrooms: 4
Bedrooms Above Ground: 4
Bedrooms Below Ground: 0
Dimensions: —
Floor Type: Carpet
Dimensions: —
Floor Type: Carpet
Dimensions: —
Floor Type: Carpet
Full Bathrooms: 3
Bathroom Amenities: Separate Shower,Double Sink,Soaking Tub
Bathroom in Basement: 0
Rooms: No additional rooms
Basement Description: Unfinished
Other Specifics
| 2 | |
| — | |
| — | |
| — | |
| — | |
| 108 X 53 X 168 X 173 | |
| — | |
| Full | |
| — | |
| — | |
| Not in DB | |
| — | |
| — | |
| — | |
| — |
Tax History
| Year | Property Taxes |
|---|---|
| 2021 | $12,712 |
Contact Agent
Nearby Similar Homes
Nearby Sold Comparables
Contact Agent
Listing Provided By
Coldwell Banker Realty












