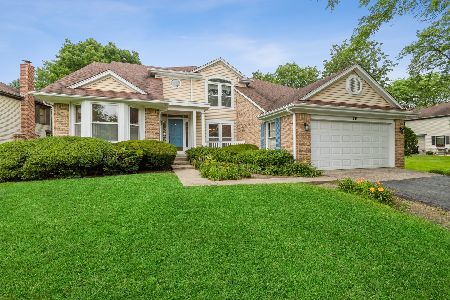63 Royal Oak Drive, Vernon Hills, Illinois 60061
$575,000
|
Sold
|
|
| Status: | Closed |
| Sqft: | 3,695 |
| Cost/Sqft: | $149 |
| Beds: | 4 |
| Baths: | 4 |
| Year Built: | 1989 |
| Property Taxes: | $13,917 |
| Days On Market: | 723 |
| Lot Size: | 0,29 |
Description
Welcome home to this light filled beauty in Grosse Pointe Village. Brand new landcaping and a new asphalt driveway (complete tear out and redo) as well as a new concrete walkway greet you as you enter. Many great features inside include vaulted ceilings, a sitting room (currently being used as a music room) with french doors, a separate formal dining room (with a butler station), a family room with ceramic log fireplace, a large kitchen with sliders to a beautiful patio that includes a firepit complete with a gas line. Tucked away near the first floor powder room and mud/laundry is a den that makes working from home a pleasure. Four spacious bedrooms with brand new carpet, fresh paint and built in closet organizers await on the second floor. The shared full bath is also freshly painted and features a deep tub. The primary bedroom with vaulted ceilings and a walk in closet as well as a traditional closet has more than enough space for furniture and wardrobe. Retreat to the primary bath were a two sink vanity and lovely shower stall are bathed in natural light. The full finished basement includes a rec room, two more bedrooms, a full bathroom and a kitchenette (please exclude freezer) as well as plenty of storage space. Hardwood on main level 2022. AC 2020, Furnace 2021. Invisible fence for Fido - from back to front yard. If you are looking for a great home ready to move into with plenty of space within the Award Winning Stevenson High School district, look no further.
Property Specifics
| Single Family | |
| — | |
| — | |
| 1989 | |
| — | |
| — | |
| No | |
| 0.29 |
| Lake | |
| Grosse Pointe Village | |
| — / Not Applicable | |
| — | |
| — | |
| — | |
| 11972058 | |
| 15072080020000 |
Nearby Schools
| NAME: | DISTRICT: | DISTANCE: | |
|---|---|---|---|
|
Grade School
Diamond Lake Elementary School |
76 | — | |
|
Middle School
West Oak Middle School |
76 | Not in DB | |
|
High School
Adlai E Stevenson High School |
125 | Not in DB | |
Property History
| DATE: | EVENT: | PRICE: | SOURCE: |
|---|---|---|---|
| 4 Apr, 2024 | Sold | $575,000 | MRED MLS |
| 15 Feb, 2024 | Under contract | $549,000 | MRED MLS |
| 1 Feb, 2024 | Listed for sale | $549,000 | MRED MLS |
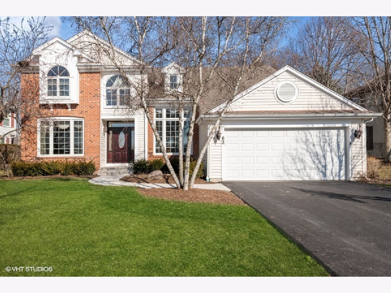
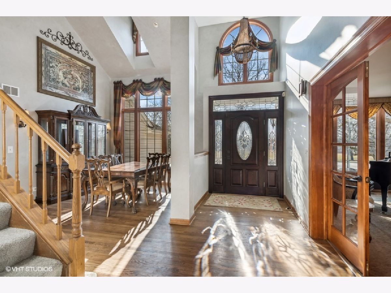
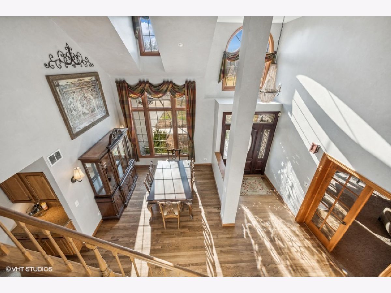
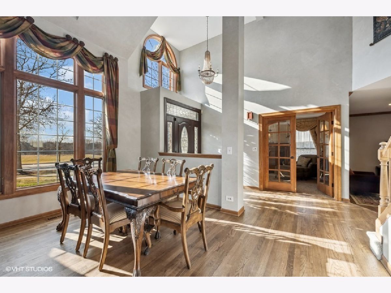
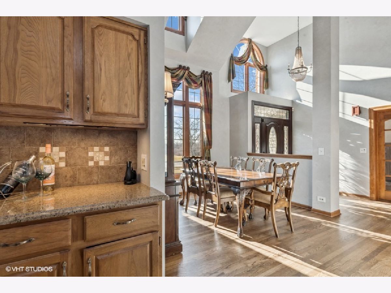
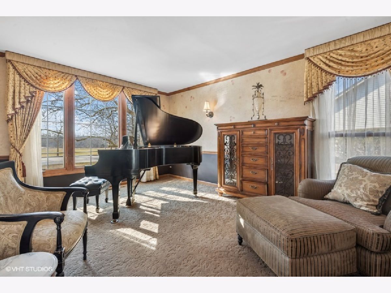
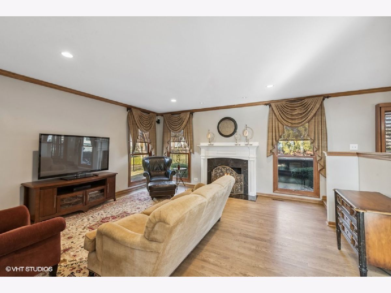
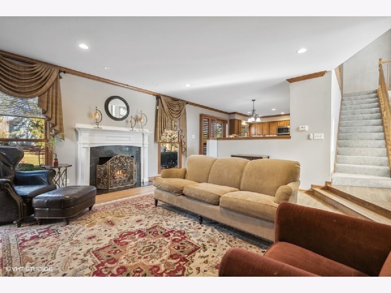
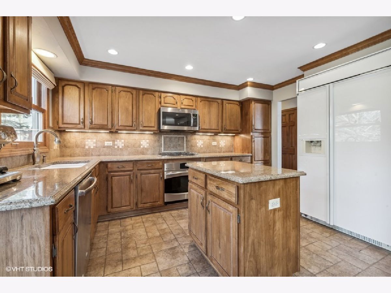
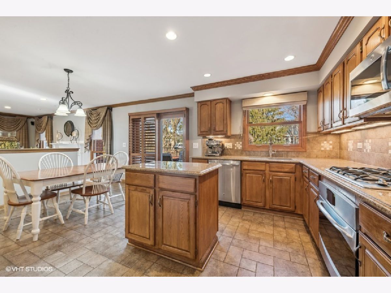
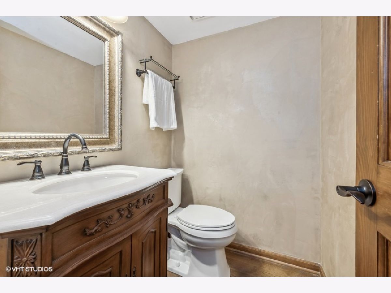
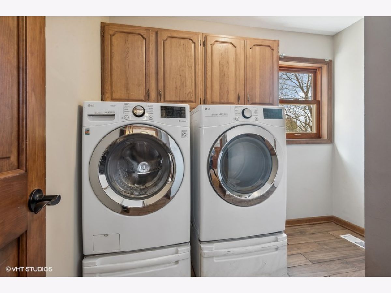
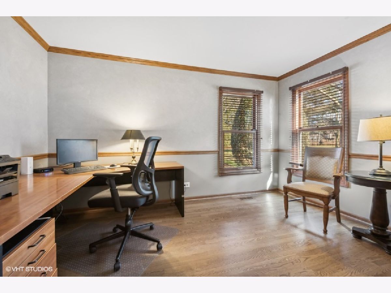
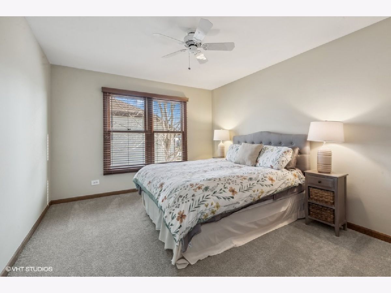
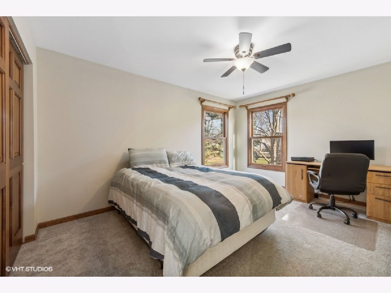
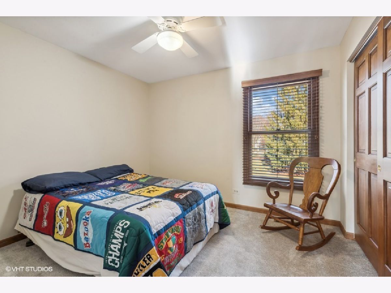
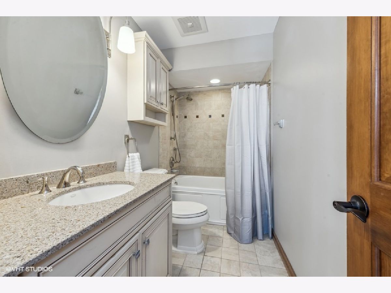
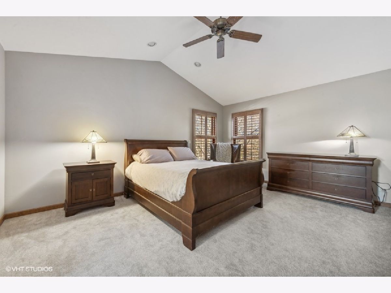
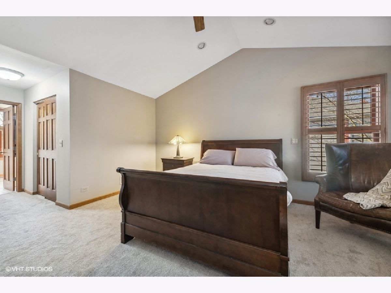
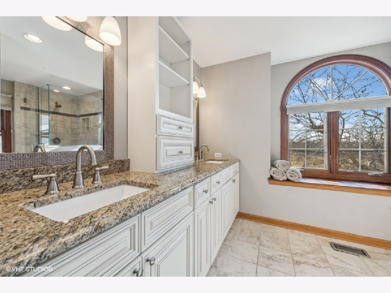
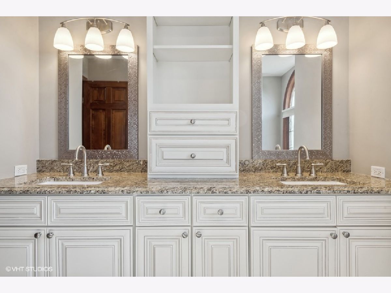
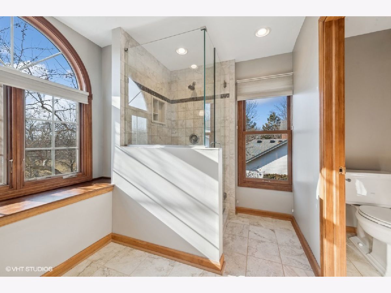
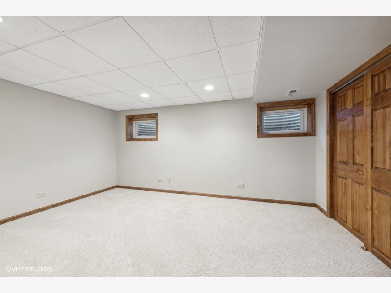
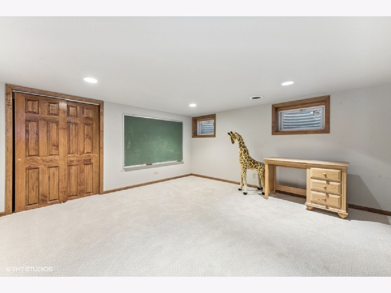
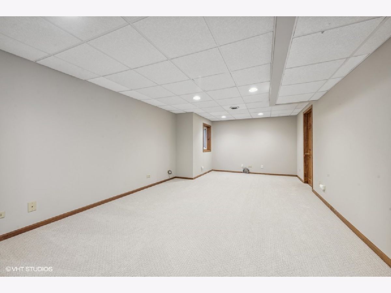
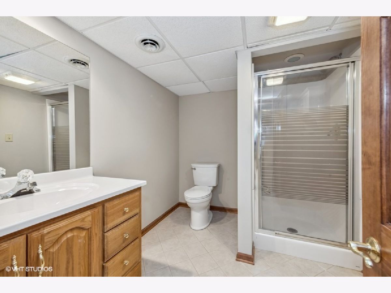
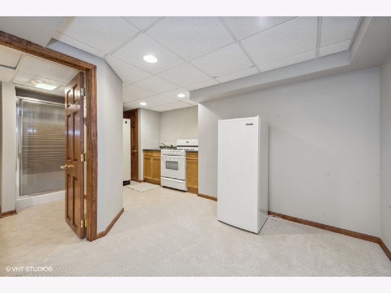
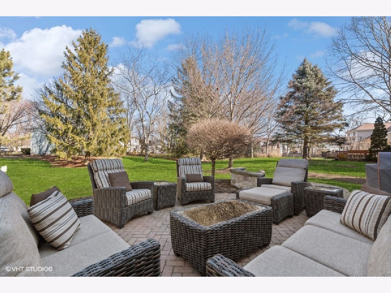
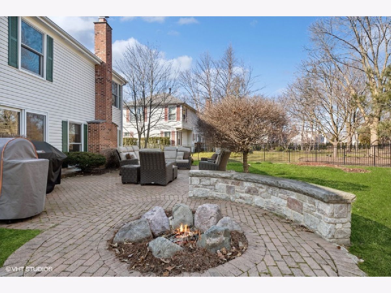
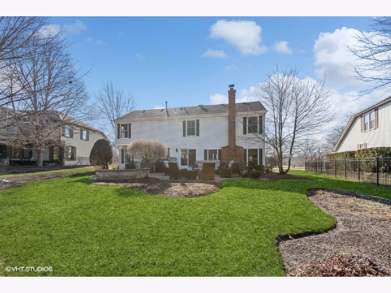
Room Specifics
Total Bedrooms: 6
Bedrooms Above Ground: 4
Bedrooms Below Ground: 2
Dimensions: —
Floor Type: —
Dimensions: —
Floor Type: —
Dimensions: —
Floor Type: —
Dimensions: —
Floor Type: —
Dimensions: —
Floor Type: —
Full Bathrooms: 4
Bathroom Amenities: —
Bathroom in Basement: 1
Rooms: —
Basement Description: Finished
Other Specifics
| 2 | |
| — | |
| Asphalt | |
| — | |
| — | |
| 0.2889 | |
| Pull Down Stair | |
| — | |
| — | |
| — | |
| Not in DB | |
| — | |
| — | |
| — | |
| — |
Tax History
| Year | Property Taxes |
|---|---|
| 2024 | $13,917 |
Contact Agent
Nearby Similar Homes
Nearby Sold Comparables
Contact Agent
Listing Provided By
@properties Christie's International Real Estate








