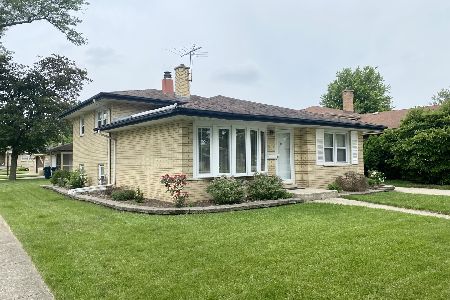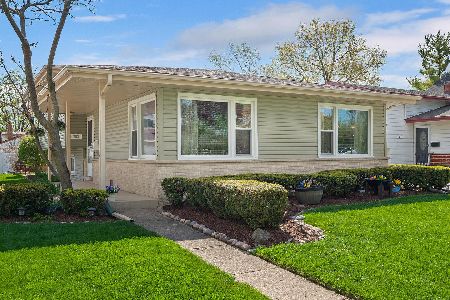790 Hawthorne Avenue, Elmhurst, Illinois 60126
$905,000
|
Sold
|
|
| Status: | Closed |
| Sqft: | 3,500 |
| Cost/Sqft: | $269 |
| Beds: | 4 |
| Baths: | 5 |
| Year Built: | 2019 |
| Property Taxes: | $0 |
| Days On Market: | 2200 |
| Lot Size: | 0,16 |
Description
New Construction home in South Elmhurst! Bright and airy! Steps away from the prairie path, parks and Spring Road Biz District. 5 very generously sized bedrooms 4.5 bathrooms. Beautiful open concept...Eat in gourmet kitchen with stainless steel appliances to include large fridge, double oven, microwave, dishwasher, and range. Butlers pantry also has a beverage fridge and walk in pantry for storage. Kitchen is open to family room with cozy fireplace. Beautiful millwork/woodwork throughout which offers coffered ceilings in family room and living room. 2nd floor laundry! Full finished basement with wet bar, bedroom and full bathroom. Fully fenced yard with brick paver patio. Everything you need this home offers. Stop by today!
Property Specifics
| Single Family | |
| — | |
| — | |
| 2019 | |
| Full | |
| — | |
| No | |
| 0.16 |
| Du Page | |
| — | |
| 0 / Not Applicable | |
| None | |
| Lake Michigan | |
| Public Sewer | |
| 10605567 | |
| 0614104013 |
Nearby Schools
| NAME: | DISTRICT: | DISTANCE: | |
|---|---|---|---|
|
Grade School
Jackson Elementary School |
205 | — | |
|
Middle School
Bryan Middle School |
205 | Not in DB | |
|
High School
York Community High School |
205 | Not in DB | |
Property History
| DATE: | EVENT: | PRICE: | SOURCE: |
|---|---|---|---|
| 17 Apr, 2020 | Sold | $905,000 | MRED MLS |
| 25 Feb, 2020 | Under contract | $940,000 | MRED MLS |
| — | Last price change | $949,000 | MRED MLS |
| 8 Jan, 2020 | Listed for sale | $949,000 | MRED MLS |
Room Specifics
Total Bedrooms: 5
Bedrooms Above Ground: 4
Bedrooms Below Ground: 1
Dimensions: —
Floor Type: Carpet
Dimensions: —
Floor Type: Carpet
Dimensions: —
Floor Type: Carpet
Dimensions: —
Floor Type: —
Full Bathrooms: 5
Bathroom Amenities: —
Bathroom in Basement: 1
Rooms: Bedroom 5,Recreation Room,Pantry,Mud Room,Eating Area,Storage
Basement Description: Finished
Other Specifics
| 2 | |
| — | |
| Concrete | |
| — | |
| — | |
| 50X140 | |
| — | |
| Full | |
| Vaulted/Cathedral Ceilings, Bar-Wet, Hardwood Floors, Walk-In Closet(s) | |
| Double Oven, Microwave, Dishwasher, High End Refrigerator, Freezer, Washer, Dryer, Disposal, Stainless Steel Appliance(s), Cooktop, Range Hood | |
| Not in DB | |
| — | |
| — | |
| — | |
| — |
Tax History
| Year | Property Taxes |
|---|
Contact Agent
Nearby Similar Homes
Nearby Sold Comparables
Contact Agent
Listing Provided By
@properties











