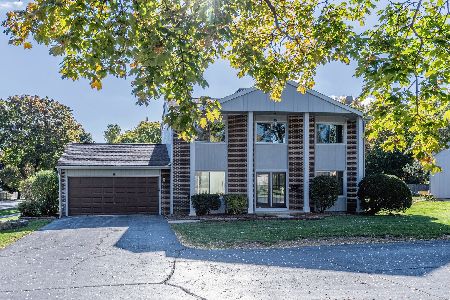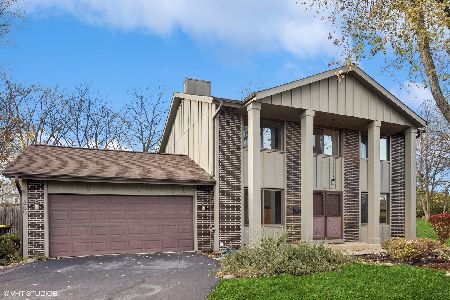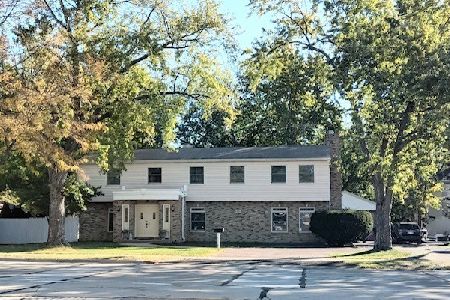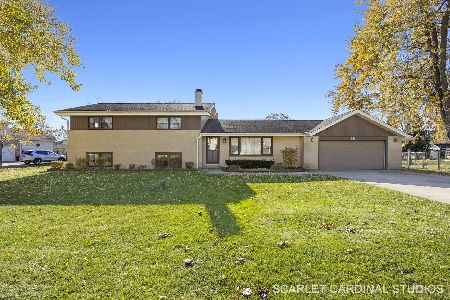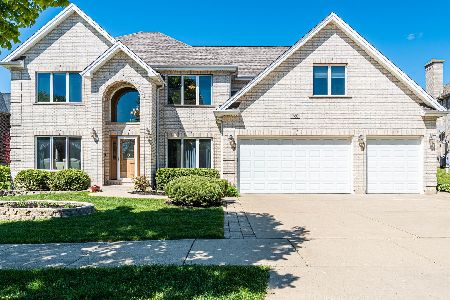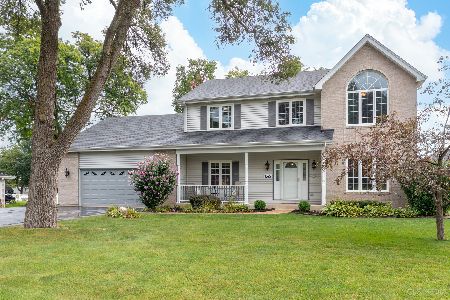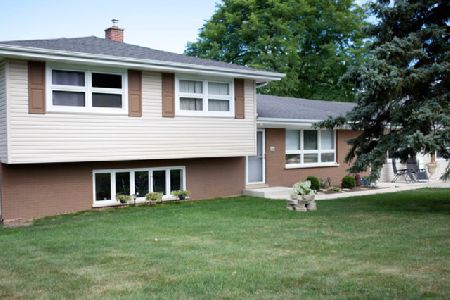790 Larson Lane, Roselle, Illinois 60172
$618,500
|
Sold
|
|
| Status: | Closed |
| Sqft: | 3,600 |
| Cost/Sqft: | $176 |
| Beds: | 5 |
| Baths: | 6 |
| Year Built: | 2004 |
| Property Taxes: | $10,882 |
| Days On Market: | 2405 |
| Lot Size: | 0,27 |
Description
ALL BRICK beautiful home in a great location w/2 story foyer, spacious home in a great neighborhood on a large 0.25 acre corner lot & with a new 6ft maintenance free privacy fence. 6 bedrooms (2 suites & 1st floor bedroom), 5.5 baths, 2nd kitchen, 3 car garage & full basement. Huge master bedroom suite w/ extra deep tray ceiling, separate sitting room, spacious walk in closet, equally a spacious master bathroom with double sinks, whirlpool, separate standalone shower & a separate water closet. Hardwood flooring on main level, bedroom, gourmet kitchen,fireplace, canned lighting & dining room w/ tray ceiling. 2nd floor has all bedrooms w/ ceiling fans, newer carpet & large walk-in closets. Fresh prepping & paint with over $60K of updating last few years! Shopping, restaurants, golf, train, bus & expressways - minutes away. Woodfield Mall & J B Conant High school minutes away.Schaumburg schools, lowered taxes too! Home Warranty! Possible Closing Cost Credit of $3,000 w/offer.
Property Specifics
| Single Family | |
| — | |
| Other | |
| 2004 | |
| Full | |
| — | |
| No | |
| 0.27 |
| Cook | |
| — | |
| 0 / Not Applicable | |
| None | |
| Lake Michigan | |
| Public Sewer | |
| 10467744 | |
| 07344010600000 |
Nearby Schools
| NAME: | DISTRICT: | DISTANCE: | |
|---|---|---|---|
|
Grade School
Fredrick Nerge Elementary School |
54 | — | |
|
Middle School
Margaret Mead Junior High School |
54 | Not in DB | |
|
High School
J B Conant High School |
211 | Not in DB | |
Property History
| DATE: | EVENT: | PRICE: | SOURCE: |
|---|---|---|---|
| 7 Oct, 2019 | Sold | $618,500 | MRED MLS |
| 25 Aug, 2019 | Under contract | $634,900 | MRED MLS |
| — | Last price change | $639,900 | MRED MLS |
| 30 Jul, 2019 | Listed for sale | $639,900 | MRED MLS |
Room Specifics
Total Bedrooms: 6
Bedrooms Above Ground: 5
Bedrooms Below Ground: 1
Dimensions: —
Floor Type: Carpet
Dimensions: —
Floor Type: Carpet
Dimensions: —
Floor Type: Carpet
Dimensions: —
Floor Type: —
Dimensions: —
Floor Type: —
Full Bathrooms: 6
Bathroom Amenities: Separate Shower,Double Sink,Soaking Tub
Bathroom in Basement: 1
Rooms: Bedroom 5,Bedroom 6,Eating Area,Bonus Room,Sitting Room,Kitchen,Foyer,Utility Room-Lower Level,Storage,Walk In Closet
Basement Description: Finished
Other Specifics
| 3 | |
| Concrete Perimeter | |
| Concrete | |
| Patio, Brick Paver Patio, Storms/Screens | |
| Corner Lot,Fenced Yard,Landscaped | |
| 126 X 94 X 125 X 91 | |
| — | |
| Full | |
| Vaulted/Cathedral Ceilings, Hardwood Floors, First Floor Bedroom, First Floor Laundry, First Floor Full Bath | |
| Range, Microwave, Dishwasher, High End Refrigerator, Washer, Dryer, Disposal, Stainless Steel Appliance(s) | |
| Not in DB | |
| Sidewalks, Street Lights, Street Paved | |
| — | |
| — | |
| Gas Starter |
Tax History
| Year | Property Taxes |
|---|---|
| 2019 | $10,882 |
Contact Agent
Nearby Similar Homes
Nearby Sold Comparables
Contact Agent
Listing Provided By
Executive Realty Group LLC

