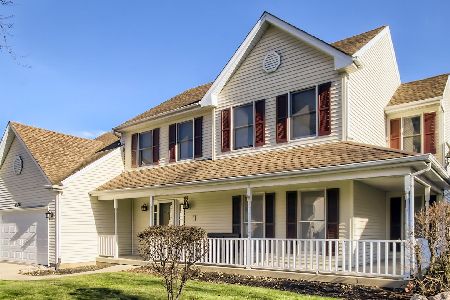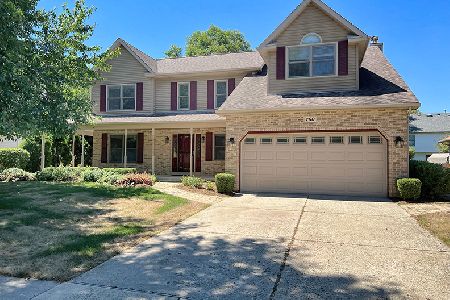790 Lyle Avenue, Elgin, Illinois 60123
$310,000
|
Sold
|
|
| Status: | Closed |
| Sqft: | 2,510 |
| Cost/Sqft: | $127 |
| Beds: | 4 |
| Baths: | 4 |
| Year Built: | 1989 |
| Property Taxes: | $7,388 |
| Days On Market: | 2280 |
| Lot Size: | 0,25 |
Description
2,500+ sq ft brick & vinyl home in desirable Valley Creek neighborhood! Quiet setting yet close to everything - parks, interstate and more. Curb appeal plus! Professional mature landscaping, covered front porch, fenced backyard complete with huge deck, above ground pool & convenient storage shed. Step inside to find a pleasing neutral decor, hardwood floors and thoughtful upgrades throughout. Inviting living room, bayed formal dining room with wainscoting, spacious sunken family room complete with floor-to-ceiling brick fireplace and peaceful views. Updated eat-in kitchen offers granite countertops, stainless steel appliances, double-oven & decorative tile backsplash. Upstairs, bedroom sizes are generous and include the expansive master suite complete with deluxe private bath with double-bowl vanity, whirlpool tub and separate shower. Offering even more living space is the finished basement with rec room, wet bar, 5th bedroom and full bath. What are you waiting for? Ideal location, unbeatable price - MUST SEE!
Property Specifics
| Single Family | |
| — | |
| — | |
| 1989 | |
| Partial | |
| — | |
| No | |
| 0.25 |
| Kane | |
| Valley Creek | |
| 0 / Not Applicable | |
| None | |
| Public | |
| Public Sewer | |
| 10561234 | |
| 0609256002 |
Nearby Schools
| NAME: | DISTRICT: | DISTANCE: | |
|---|---|---|---|
|
Grade School
Creekside Elementary School |
46 | — | |
|
Middle School
Kimball Middle School |
46 | Not in DB | |
|
High School
Larkin High School |
46 | Not in DB | |
Property History
| DATE: | EVENT: | PRICE: | SOURCE: |
|---|---|---|---|
| 23 Oct, 2020 | Sold | $310,000 | MRED MLS |
| 30 Aug, 2020 | Under contract | $319,900 | MRED MLS |
| 29 Oct, 2019 | Listed for sale | $319,900 | MRED MLS |
Room Specifics
Total Bedrooms: 5
Bedrooms Above Ground: 4
Bedrooms Below Ground: 1
Dimensions: —
Floor Type: Hardwood
Dimensions: —
Floor Type: Hardwood
Dimensions: —
Floor Type: Hardwood
Dimensions: —
Floor Type: —
Full Bathrooms: 4
Bathroom Amenities: Whirlpool,Separate Shower,Double Sink
Bathroom in Basement: 1
Rooms: Bedroom 5,Recreation Room
Basement Description: Finished,Crawl
Other Specifics
| 2 | |
| Concrete Perimeter | |
| Concrete | |
| Deck, Porch, Above Ground Pool, Storms/Screens | |
| Fenced Yard,Landscaped,Mature Trees | |
| 10890 | |
| — | |
| Full | |
| Bar-Wet, Hardwood Floors, First Floor Laundry | |
| Double Oven, Microwave, Dishwasher, Refrigerator, Washer, Dryer, Disposal, Stainless Steel Appliance(s), Cooktop | |
| Not in DB | |
| Curbs, Sidewalks, Street Lights, Street Paved | |
| — | |
| — | |
| Wood Burning, Gas Starter |
Tax History
| Year | Property Taxes |
|---|---|
| 2020 | $7,388 |
Contact Agent
Nearby Similar Homes
Nearby Sold Comparables
Contact Agent
Listing Provided By
REMAX All Pro - St Charles







