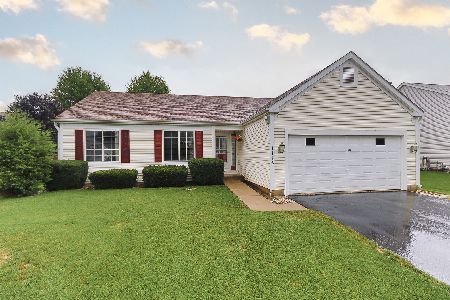1119 Sawmill Lane, Algonquin, Illinois 60102
$234,900
|
Sold
|
|
| Status: | Closed |
| Sqft: | 1,275 |
| Cost/Sqft: | $184 |
| Beds: | 3 |
| Baths: | 2 |
| Year Built: | 1997 |
| Property Taxes: | $4,720 |
| Days On Market: | 6438 |
| Lot Size: | 0,00 |
Description
Super clean & neat ranch home. Vaulted ceilings in living, kitchen & mstr. bedroom areas. Hardwood floors in foyer, kitchen & dining areas. Oak trim & doors throughout the home. New light fixtures & ceiling fans. First floor laundry room doubles as a great pantry. Sliding door from eating area leads to brick patio & beautifully landscaped yard. Upgraded exterior elevation with brick just welcomes you to this home.
Property Specifics
| Single Family | |
| — | |
| Traditional | |
| 1997 | |
| Partial | |
| — | |
| No | |
| — |
| Mc Henry | |
| Dawson Mill | |
| 0 / Not Applicable | |
| None | |
| Public | |
| Public Sewer | |
| 06927810 | |
| 1932180010 |
Property History
| DATE: | EVENT: | PRICE: | SOURCE: |
|---|---|---|---|
| 2 Sep, 2008 | Sold | $234,900 | MRED MLS |
| 4 Aug, 2008 | Under contract | $234,900 | MRED MLS |
| 12 Jun, 2008 | Listed for sale | $234,900 | MRED MLS |
Room Specifics
Total Bedrooms: 3
Bedrooms Above Ground: 3
Bedrooms Below Ground: 0
Dimensions: —
Floor Type: Carpet
Dimensions: —
Floor Type: Carpet
Full Bathrooms: 2
Bathroom Amenities: —
Bathroom in Basement: 0
Rooms: Eating Area
Basement Description: Unfinished,Crawl
Other Specifics
| 2 | |
| Concrete Perimeter | |
| Asphalt | |
| Patio | |
| — | |
| 75 X 145 X75 X 171 | |
| — | |
| Full | |
| Vaulted/Cathedral Ceilings | |
| Range, Dishwasher, Refrigerator, Washer, Dryer, Disposal | |
| Not in DB | |
| Sidewalks, Street Lights, Street Paved | |
| — | |
| — | |
| Wood Burning, Attached Fireplace Doors/Screen, Gas Starter |
Tax History
| Year | Property Taxes |
|---|---|
| 2008 | $4,720 |
Contact Agent
Nearby Similar Homes
Nearby Sold Comparables
Contact Agent
Listing Provided By
RE/MAX Unlimited Northwest










